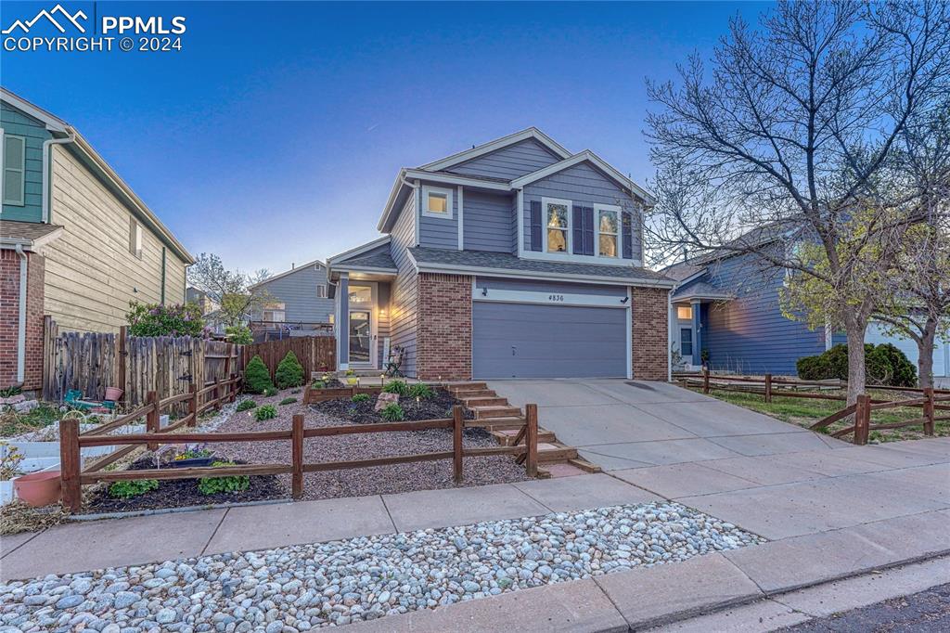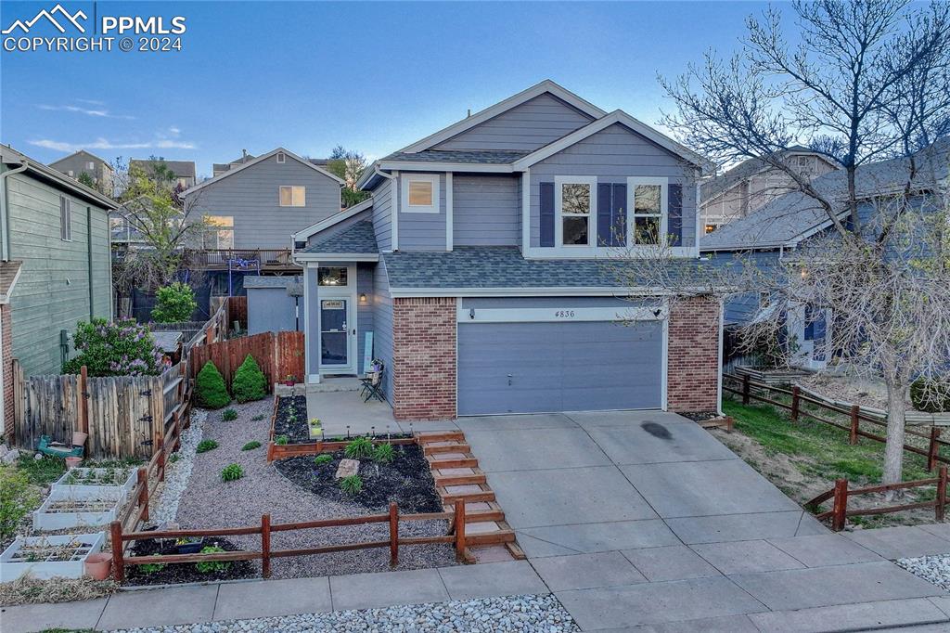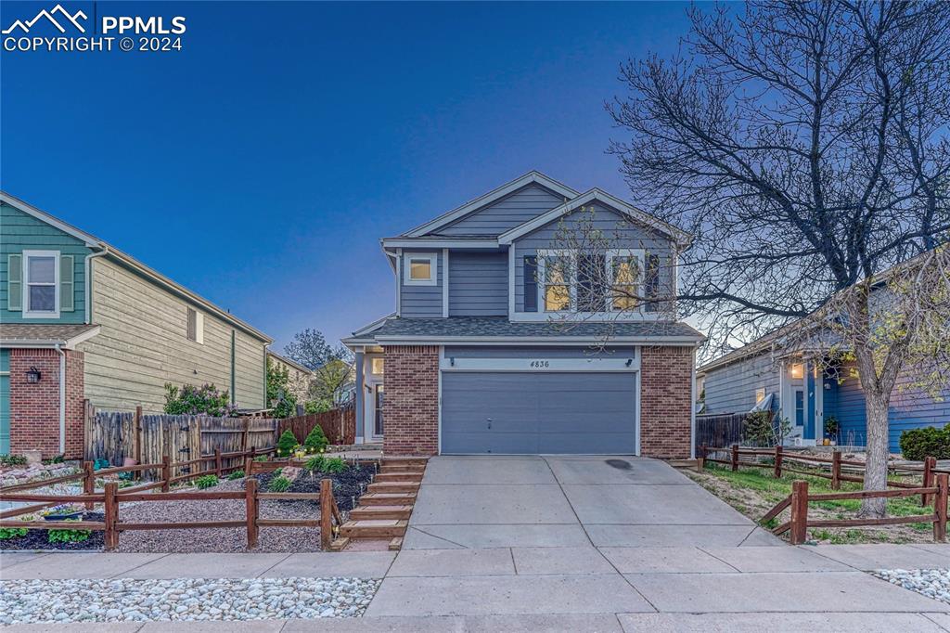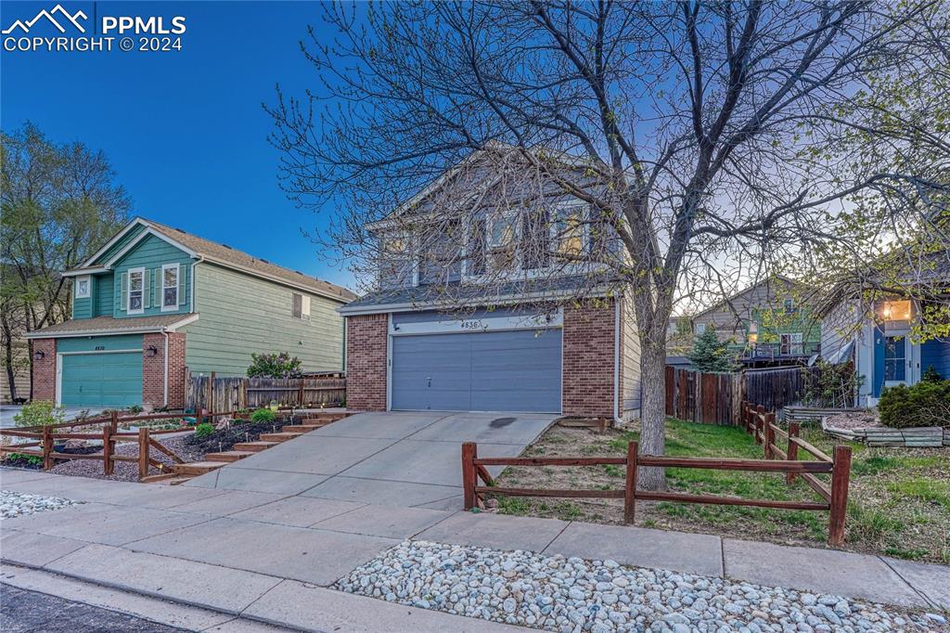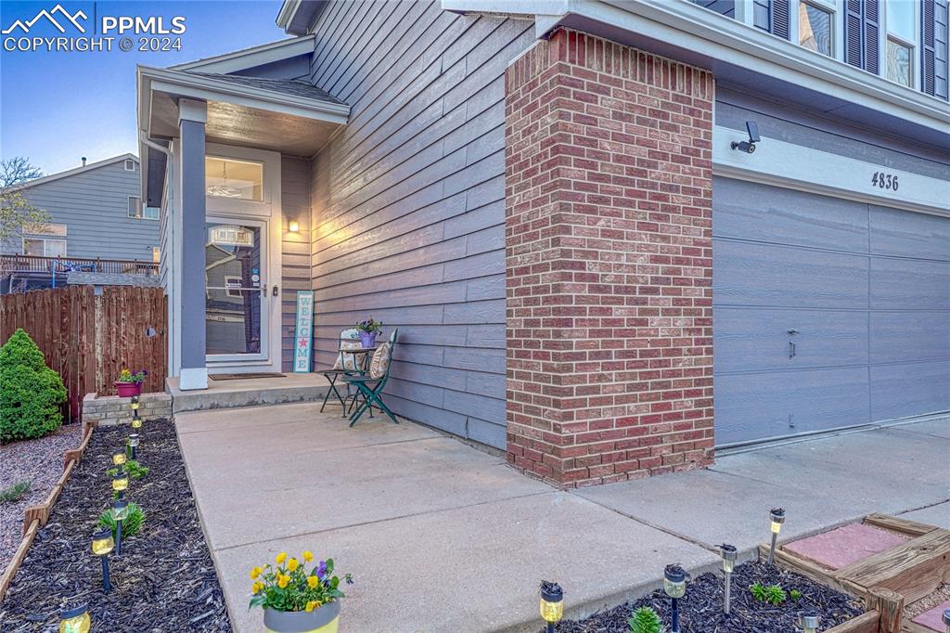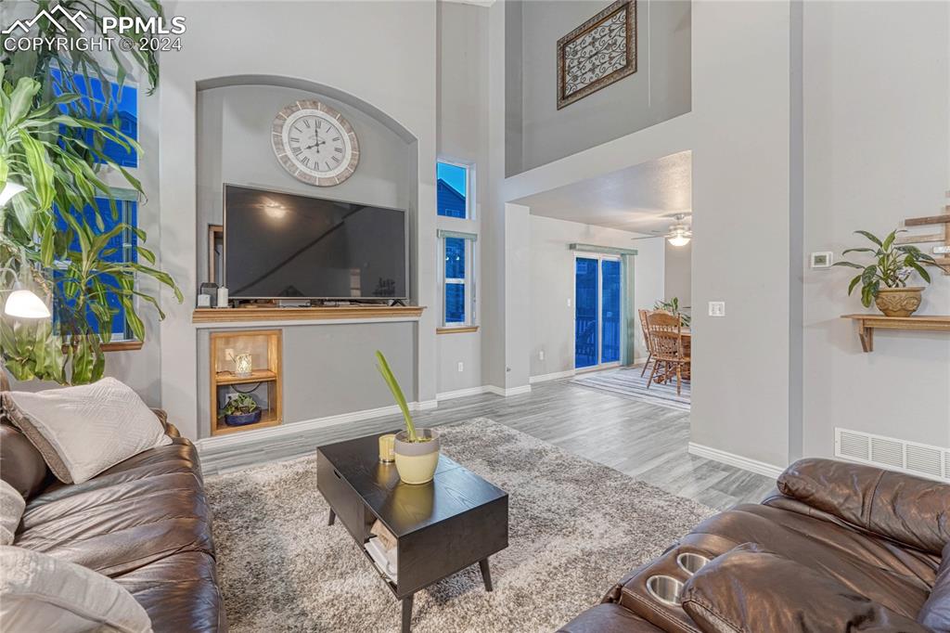4836 Bittercreek Drive
Colorado Springs, CO 80922 — El Paso County — Stetson Hills NeighborhoodResidential $473,700 Sold Listing# 5992788
4 beds 2312 sqft 0.1227 acres 1998 build
Property Description
Great curb appeal! The beautiful shade tree is about to bloom and so are the colorful spring flowers! Highly sought after Stetson Hills neighborhood! Step inside and you will be greeted by soaring ceilings and tons of natural light, beautiful LVP flooring and much more. This 4BD/3.5 BA two story home is located in the heart of the popular Powers Blvd corridor. The recently remodeled basement has a large guest bedroom, walk in closet, beautiful bathroom, a bonus family room, and a roomy laundry space. The main floor is spacious and open, the kitchen offers plenty of counter space, stainless steel appliances, a breakfast bar and easy flow into the dining and living room, also on the main level is a powder bath and easy direct access to the attached 2 car garage. Upstairs you will find a large primary suite with high ceilings, ensuite full bathroom, double vanity and a large walk-in closet, two additional bedrooms and another full bathroom. The fully fenced backyard includes a concrete patio and storage shed. Located less than 10 minutes to I-25, close access to the COS Airport, military bases and the Powers Corridor, which offers an array of shopping, dining and entertainment options. This home is a must see! Tastefully updated, original owner since the home was new! All new windows and screen doors and SGD with internal blinds in 2016, Water heater in 2015, Impact resistant CLASS 4 roof in 2015, Furnace and Air Conditioner in 2016, Basement remodel in 2022, Matching Samsung Stainless Steel kitchen appliances in 2020. Have a look at the photos and schedule your showing today!
Listing Details
- Property Type
- Residential
- Listing#
- 5992788
- Source
- PPAR (Pikes Peak Association)
- Last Updated
- 06-26-2024 03:58pm
- Status
- Sold
Property Details
- Sold Price
- $473,700
- Location
- Colorado Springs, CO 80922
- SqFT
- 2312
- Year Built
- 1998
- Acres
- 0.1227
- Bedrooms
- 4
- Garage spaces
- 2
- Garage spaces count
- 2
Map
Property Level and Sizes
- SqFt Finished
- 2202
- SqFt Upper
- 752
- SqFt Main
- 780
- SqFt Basement
- 780
- Lot Description
- Level
- Lot Size
- 5346.0000
- Base Floor Plan
- 2 Story
- Basement Finished %
- 86
Financial Details
- Previous Year Tax
- 1628.26
- Year Tax
- 2023
Interior Details
- Appliances
- 220v in Kitchen, Dishwasher, Disposal, Microwave Oven, Range, Self Cleaning Oven
- Fireplaces
- None
- Utilities
- Cable Connected, Electricity Connected, Natural Gas Connected
Exterior Details
- Fence
- Rear
- Wells
- 0
- Water
- Municipal
- Out Buildings
- Storage Shed
Room Details
- Baths Full
- 3
- Main Floor Bedroom
- 0
- Laundry Availability
- Basement
Garage & Parking
- Garage Type
- Attached
- Garage Spaces
- 2
- Garage Spaces
- 2
- Parking Features
- Garage Door Opener
- Out Buildings
- Storage Shed
Exterior Construction
- Structure
- Framed on Lot,Frame
- Siding
- Masonite Type
- Roof
- Composite Shingle
- Construction Materials
- Existing Home
Land Details
- Water Tap Paid (Y/N)
- No
Schools
- School District
- Falcon-49
Walk Score®
Listing Media
- Virtual Tour
- Click here to watch tour
Contact Agent
executed in 0.005 sec.




