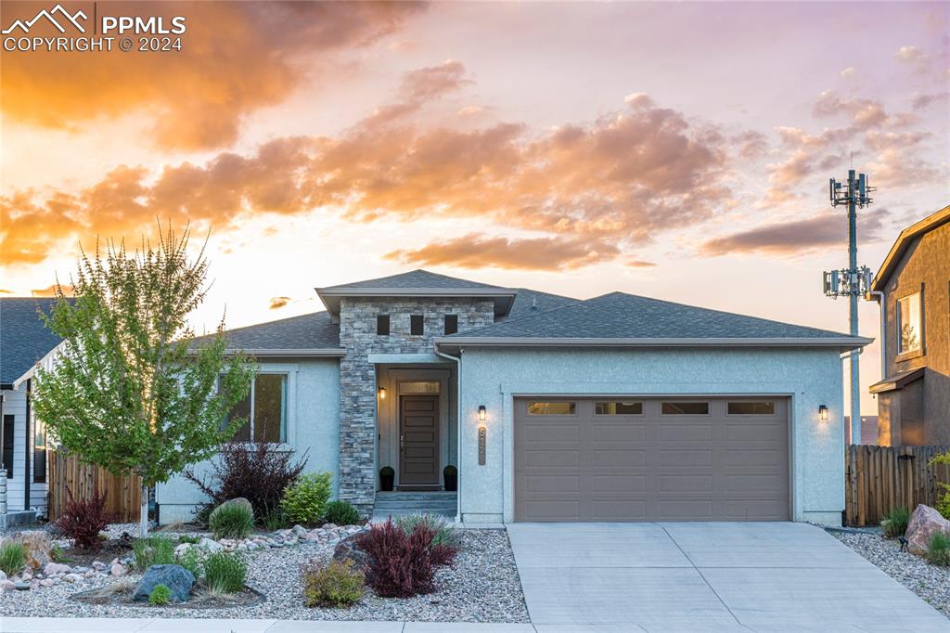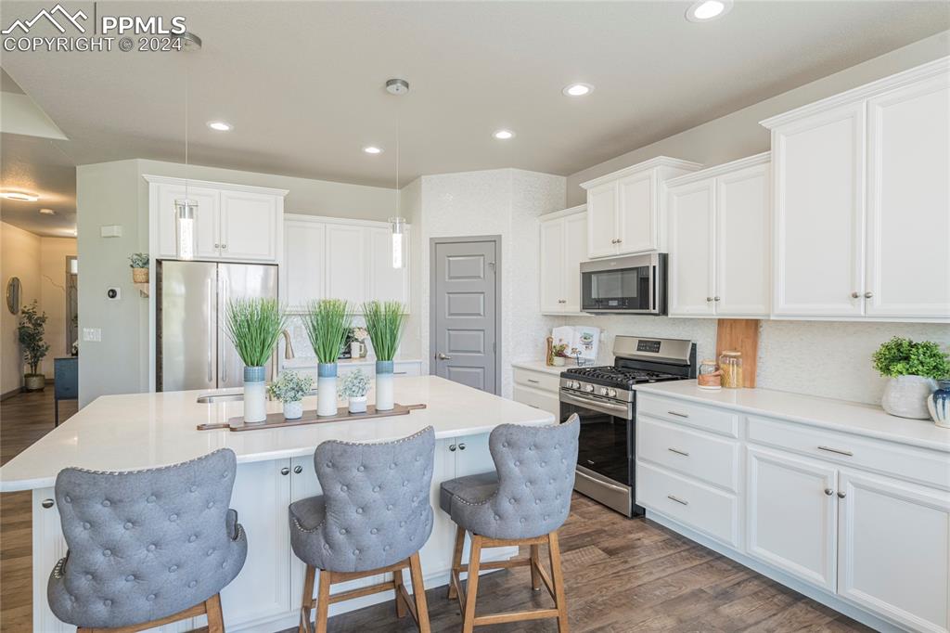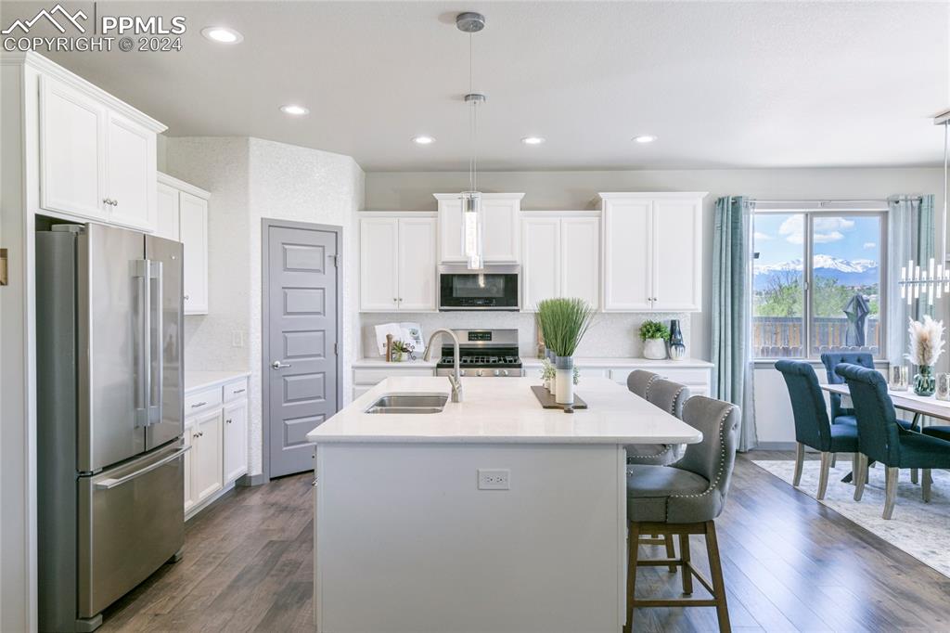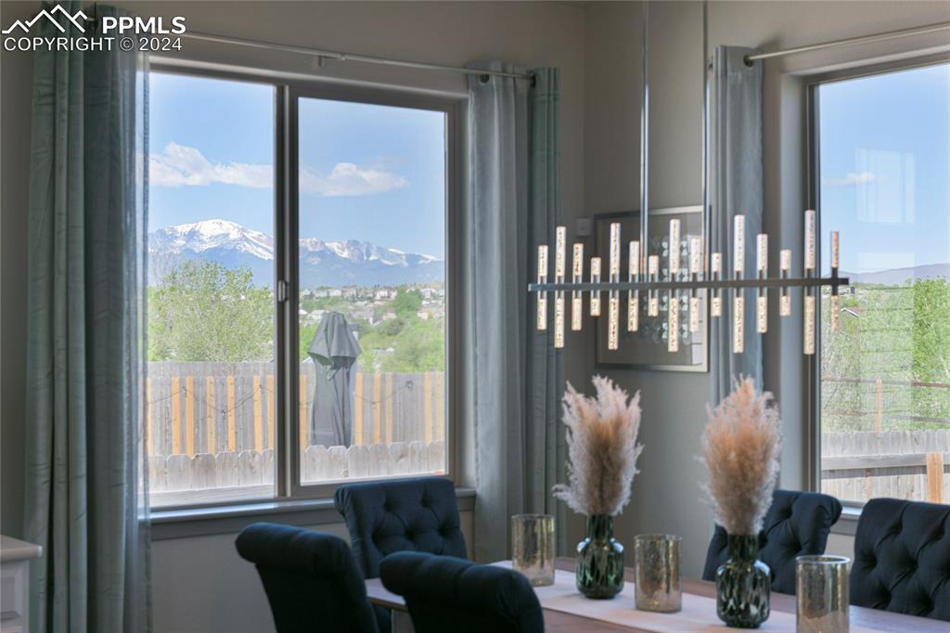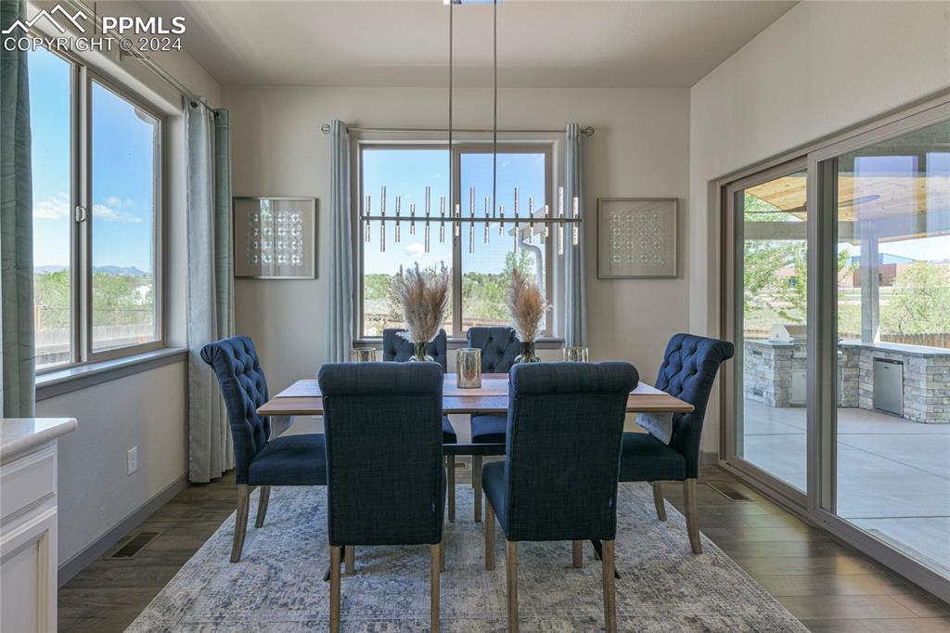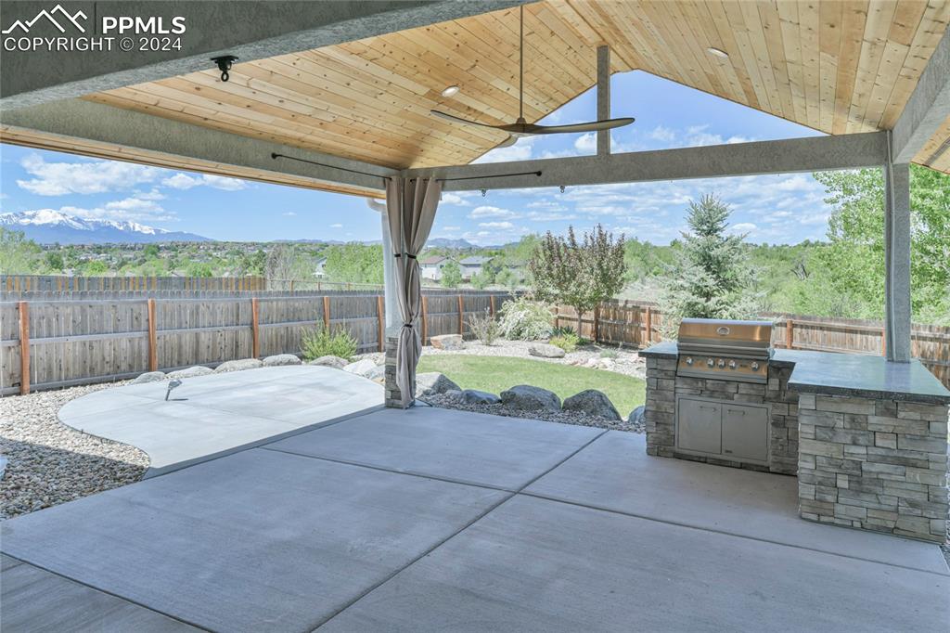5126 Pring Ranch Road
Colorado Springs, CO 80922 — El Paso County — Mx Crossing NeighborhoodResidential $665,000 Sold Listing# 7170716
5 beds 3378 sqft 0.2037 acres 2018 build
Property Description
Nestled in the welcoming Stetson Hills neighborhood of Colorado Springs, this charming home offers 5 Bedrooms, 3 Full Bathrooms, plus an office and huge 3-car garage—located in a serene environment backing up to Sand Creek, with a plethora of amenities that cater to a comfortable and luxurious lifestyle. Enjoy wonderful views of the mountains and open space from the dining area, master bedroom, kitchen, living room, and of course the fantastic covered patio. Pad is wired and ready for your hot tub under the stars!Through the front door, you'll find a spacious, open-plan living area that seamlessly blends comfort with functionality. The modern kitchen, equipped with updated appliances, ample cabinetry and a large quartz eat-in island, flows into a cozy living room, and dining space that walks out to a massive covered porch with outdoor kitchen. Enjoy a generously-sized basement with 3 bedrooms, large utility room, and a capacious living space with a wet bar--a versatile layer to the home’s layout, allowing for personal customization and flexibility. Outside has well-maintained landscaping with a gorgeous view of Pike’s Peak and the Sand Creek open space. The location is a perfect proximity to various community amenities that enrich everyday life—schools, shops, grocery, and restaurants. Additionally, Stetson Park is just around the corner-- ideal for leisurely walks, sports, and reconnecting with nature under the vast Colorado skies.This backyard is perfect for outdoor gatherings under the expansive covered patio, offering privacy and plenty of room for children to play or for adults to relax and enjoy the calm Colorado atmosphere.Don’t miss this opportunity to own one of the best homes Colorado Springs has to offer—a home where memories await to be made and everyday living is enhanced by the surroundings of this gorgeous home and delightful community.
Listing Details
- Property Type
- Residential
- Listing#
- 7170716
- Source
- PPAR (Pikes Peak Association)
- Last Updated
- 11-21-2024 08:31am
- Status
- Sold
Property Details
- Sold Price
- $665,000
- Location
- Colorado Springs, CO 80922
- SqFT
- 3378
- Year Built
- 2018
- Acres
- 0.2037
- Bedrooms
- 5
- Garage spaces
- 3
- Garage spaces count
- 3
Map
Property Level and Sizes
- SqFt Finished
- 3141
- SqFt Main
- 1689
- SqFt Basement
- 1689
- Lot Description
- Backs to Open Space, Level, Mountain View, Stream/Creek, View of Pikes Peak
- Lot Size
- 8873.0000
- Base Floor Plan
- Ranch
- Basement Finished %
- 86
Financial Details
- Previous Year Tax
- 2041.14
- Year Tax
- 2022
Interior Details
- Appliances
- 220v in Kitchen, Cook Top, Dishwasher, Disposal, Dryer, Gas Grill, Gas in Kitchen, Microwave Oven, Range, Refrigerator, Self Cleaning Oven, Washer
- Fireplaces
- Gas, Main Level, Masonry
- Utilities
- Cable Available, Electricity Available, Electricity Connected, Natural Gas Available, Natural Gas Connected
Exterior Details
- Fence
- Rear
- Wells
- 0
- Water
- Municipal
Room Details
- Baths Full
- 3
- Main Floor Bedroom
- M
- Laundry Availability
- Electric Hook-up,Main
Garage & Parking
- Garage Type
- Attached
- Garage Spaces
- 3
- Garage Spaces
- 3
- Parking Features
- Oversized, Workshop
Exterior Construction
- Structure
- Framed on Lot
- Siding
- Stone,Stucco
- Roof
- Composite Shingle
- Construction Materials
- Existing Home
- Builder Name
- Anthony Homes
Land Details
- Water Tap Paid (Y/N)
- No
Schools
- School District
- Falcon-49
Walk Score®
Contact Agent
executed in 0.006 sec.




