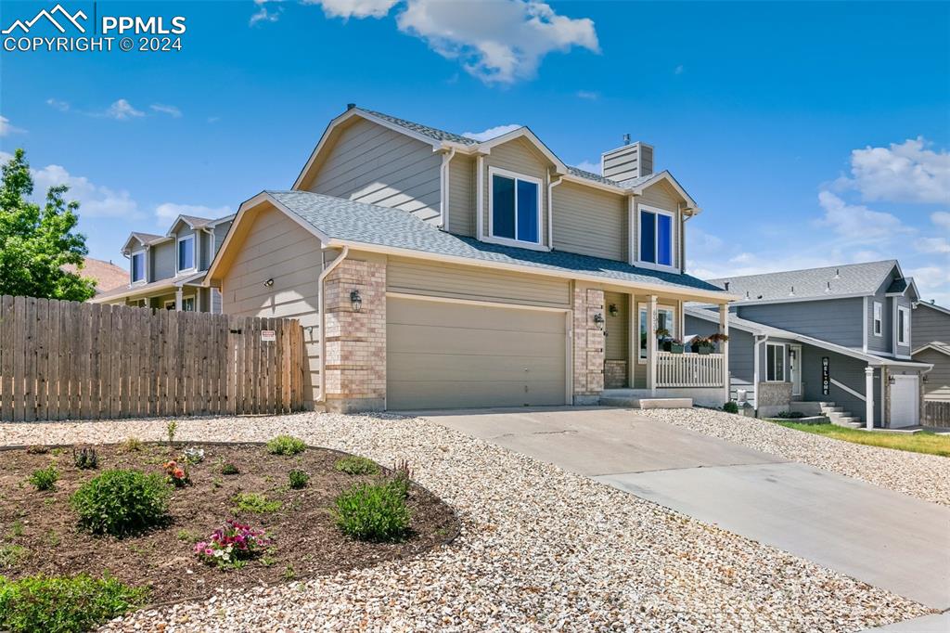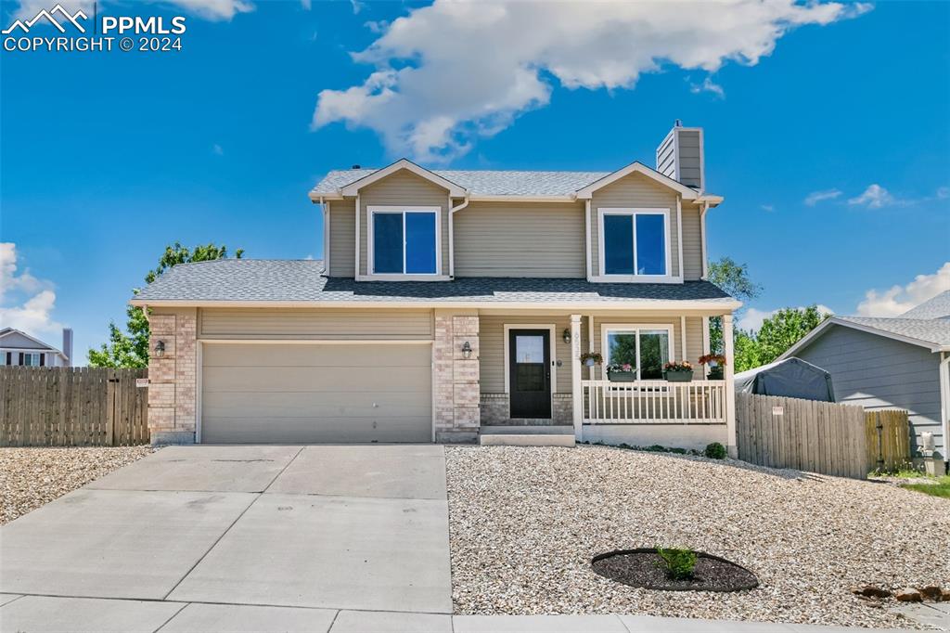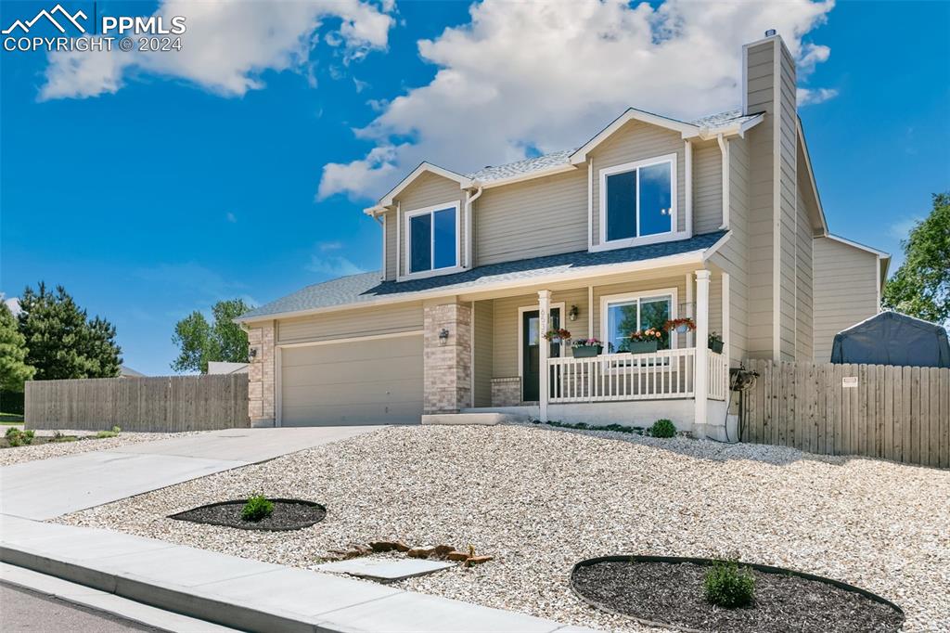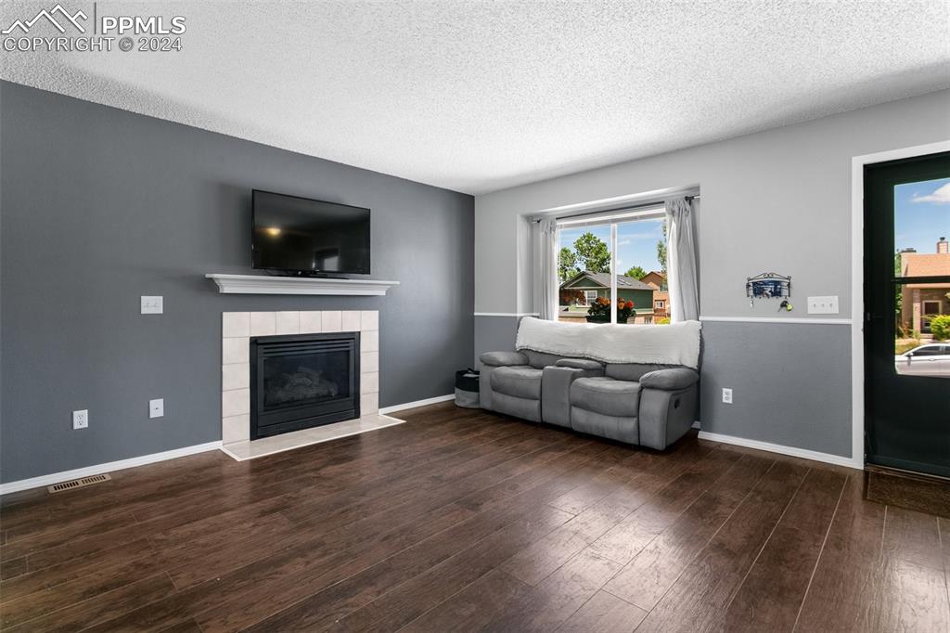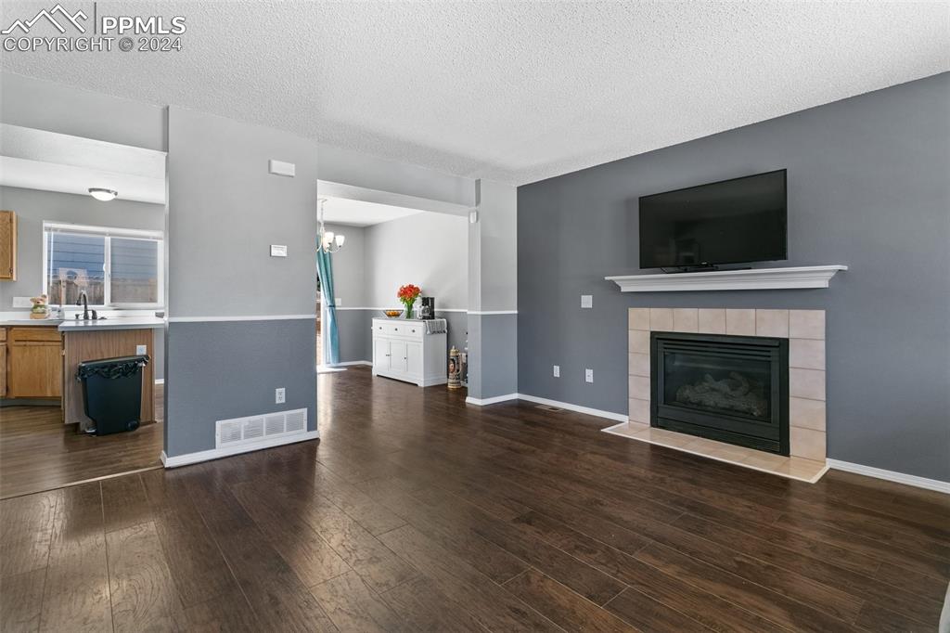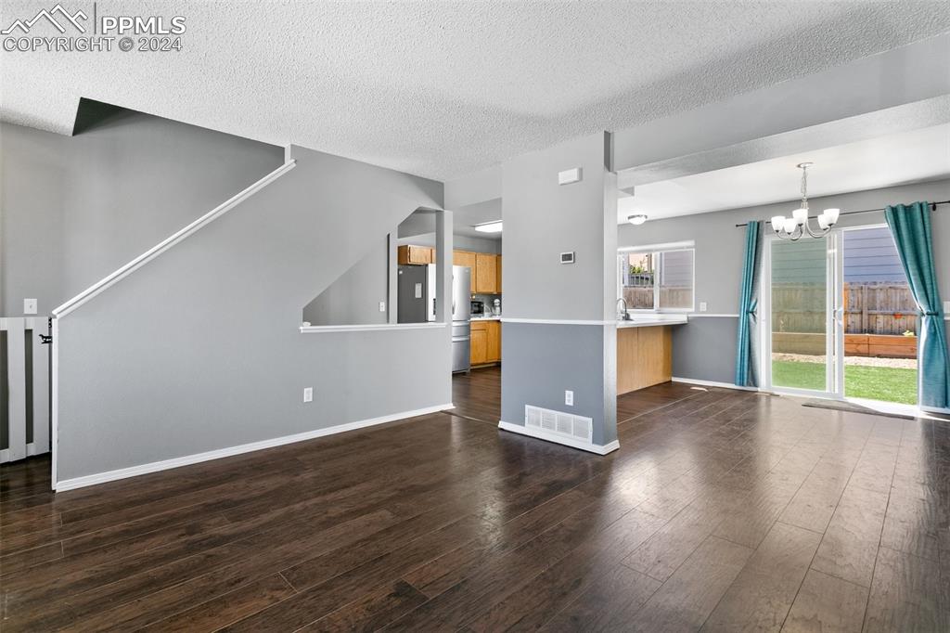6535 Bismark Road
Colorado Springs, CO 80922 — El Paso County — Constitution Heights NeighborhoodResidential $417,000 Sold Listing# 9034966
3 beds 2026 sqft 0.1644 acres 1994 build
Property Description
WELCOME HOME! Nestled in the desirable Constitution Heights, this stunning 3-bedroom, 3-bathroom two-story home is situated on an oversized corner lot and has everything you could wish for. This light, bright, and airy residence has been meticulously upgraded inside and out. Key features include central air installed in 2021, fresh paint throughout, three updated bathrooms, custom window treatments, a new roof as of 2024, a stainless steel refrigerator, a microwave, a new dishwasher, a new oven, and a whole-house humidifier installed in 2021. Convenience and comfort are assured with a gas fireplace, front-loading washer and dryer, a fully fenced backyard, and a covered front porch. There’s also RV parking available on and off-road, and a gate to store a trailer, RV, etc. The zero-scaled front yard and newly landscaped backyard with fresh mulch added this spring add to the home’s appeal. Upon entering, you’re welcomed by an open-concept living room that seamlessly flows into the dining room with a walkout to the backyard, leading further into the modern kitchen. The main floor also includes a laundry room, garage access, a stylish half-bath, and additional access to the backyard. Upstairs, the spacious master bedroom offers a private retreat with an en suite bathroom, separated from the other two bedrooms and a full bathroom. The unfinished basement is ready for your personal touch. Conveniently located close to military bases, shopping, restaurants, and entertainment, this home is a gem that won't last long on the market. Schedule your showing today before it's too late!
Listing Details
- Property Type
- Residential
- Listing#
- 9034966
- Source
- PPAR (Pikes Peak Association)
- Last Updated
- 08-07-2024 04:10pm
- Status
- Sold
Property Details
- Sold Price
- $417,000
- Location
- Colorado Springs, CO 80922
- SqFT
- 2026
- Year Built
- 1994
- Acres
- 0.1644
- Bedrooms
- 3
- Garage spaces
- 2
- Garage spaces count
- 2
Map
Property Level and Sizes
- SqFt Finished
- 1408
- SqFt Upper
- 783
- SqFt Main
- 625
- SqFt Basement
- 618
- Lot Description
- Corner, Level, Mountain View, View of Pikes Peak
- Lot Size
- 7161.0000
- Base Floor Plan
- 2 Story
Financial Details
- Previous Year Tax
- 1468.62
- Year Tax
- 2022
Interior Details
- Appliances
- Dishwasher, Disposal, Microwave Oven, Oven, Refrigerator
- Fireplaces
- Gas, Main Level, One
- Utilities
- Cable Available, Electricity Available, Natural Gas Available
Exterior Details
- Fence
- Rear
- Wells
- 0
- Water
- Municipal
Room Details
- Baths Full
- 2
- Main Floor Bedroom
- M
- Laundry Availability
- Main
Garage & Parking
- Garage Type
- Attached
- Garage Spaces
- 2
- Garage Spaces
- 2
Exterior Construction
- Structure
- Frame
- Siding
- Wood
- Roof
- Composite Shingle
- Construction Materials
- Existing Home
Land Details
- Water Tap Paid (Y/N)
- No
Schools
- School District
- Falcon-49
Walk Score®
Contact Agent
executed in 0.005 sec.




