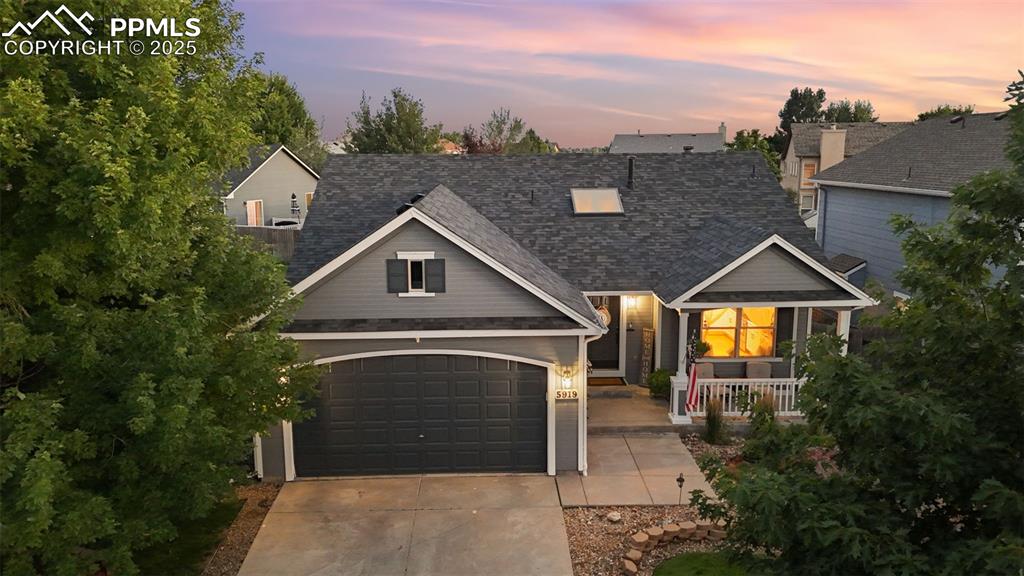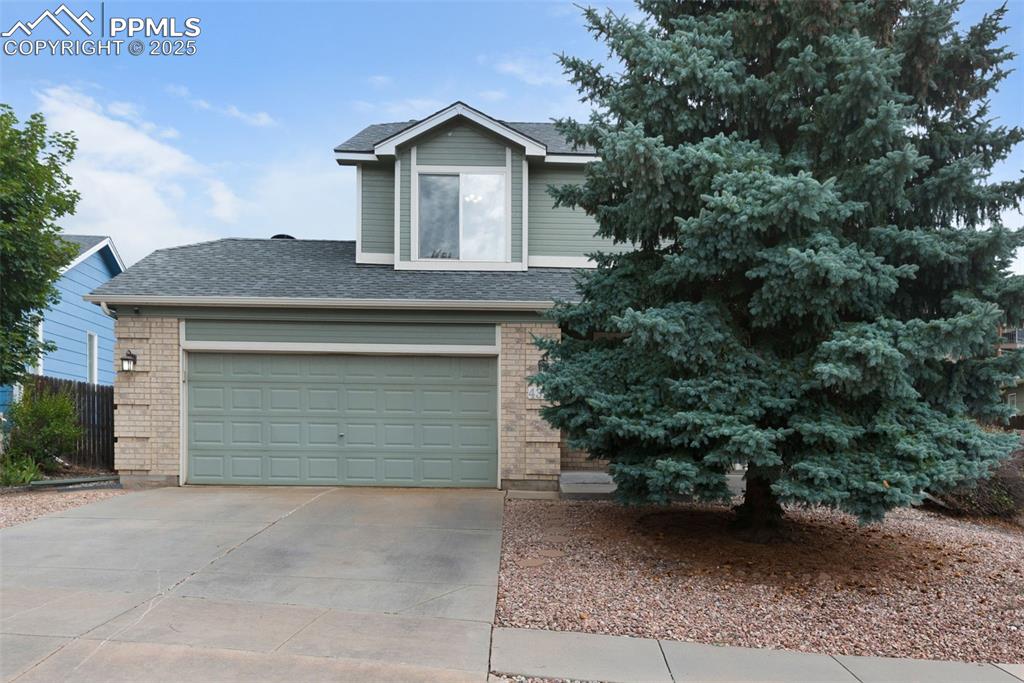7605 Canyon Oak Drive
Colorado Springs, CO 80922 — El Paso County — Eastview Estates NeighborhoodResidential $395,000 Sold Listing# 4607150
4 beds 3 baths 2324.00 sqft Lot size: 9309.00 sqft 0.21 acres 2006 build
Updated: 10-24-2020 12:18pm
Property Description
A home with a view is waiting for you. Completely move in ready. Enjoy a lovely view from your deck overlooking almost a quarter acre landscaped backyard. This home is located right across open space and Laura Gilpin Park, where you can enjoy play sets, basketball courts and skate park. As you enter the home you’ll find an open floor plan, fireplace in the living room and kitchen bar seating for relaxing and entertaining. The dinette leads right out to the backyard deck which makes grilling a breeze. This home boasts 4 bedrooms along with 3 baths and a fully finished walk out basement. This is the home that you've been waiting for!!
Listing Details
- Property Type
- Residential
- Listing#
- 4607150
- Source
- REcolorado (Denver)
- Last Updated
- 10-24-2020 12:18pm
- Status
- Sold
- Status Conditions
- None Known
- Der PSF Total
- 169.97
- Off Market Date
- 09-14-2020 12:00am
Property Details
- Property Subtype
- Single Family Residence
- Sold Price
- $395,000
- Original Price
- $379,900
- List Price
- $395,000
- Location
- Colorado Springs, CO 80922
- SqFT
- 2324.00
- Year Built
- 2006
- Acres
- 0.21
- Bedrooms
- 4
- Bathrooms
- 3
- Parking Count
- 1
- Levels
- Two
Map
Property Level and Sizes
- SqFt Lot
- 9309.00
- Lot Features
- Ceiling Fan(s), Pantry, Walk-In Closet(s)
- Lot Size
- 0.21
- Basement
- Full,Walk-Out Access
Financial Details
- PSF Total
- $169.97
- PSF Finished
- $242.18
- PSF Above Grade
- $242.18
- Previous Year Tax
- 1552.00
- Year Tax
- 2019
- Is this property managed by an HOA?
- Yes
- Primary HOA Management Type
- Professionally Managed
- Primary HOA Name
- Eastview Estates
- Primary HOA Phone Number
- 303-420-4433
- Primary HOA Fees Included
- Trash
- Primary HOA Fees
- 180.00
- Primary HOA Fees Frequency
- Semi-Annually
- Primary HOA Fees Total Annual
- 360.00
Interior Details
- Interior Features
- Ceiling Fan(s), Pantry, Walk-In Closet(s)
- Appliances
- Dishwasher, Disposal, Microwave, Range, Refrigerator
- Laundry Features
- In Unit
- Electric
- Other
- Flooring
- Bamboo, Carpet, Wood
- Cooling
- Other
- Heating
- Forced Air
- Fireplaces Features
- Family Room
- Utilities
- Cable Available, Electricity Connected, Natural Gas Connected
Exterior Details
- Patio Porch Features
- Deck,Patio
- Lot View
- Mountain(s)
- Water
- Public
- Sewer
- Public Sewer
Garage & Parking
- Parking Spaces
- 1
- Parking Features
- Concrete
Exterior Construction
- Roof
- Composition
- Construction Materials
- Frame
- Builder Source
- Public Records
Land Details
- PPA
- 1880952.38
- Road Surface Type
- Paved
- Sewer Fee
- 0.00
Schools
- Elementary School
- Stetson
- Middle School
- Sky View
- High School
- Vista Ridge
Walk Score®
Contact Agent
executed in 0.269 sec.













