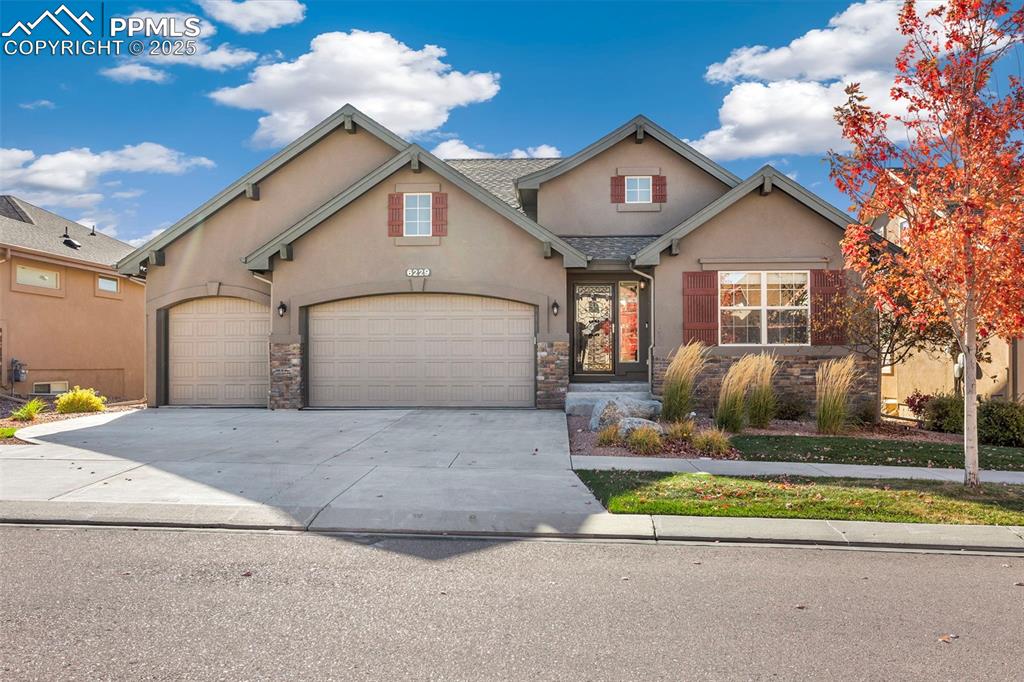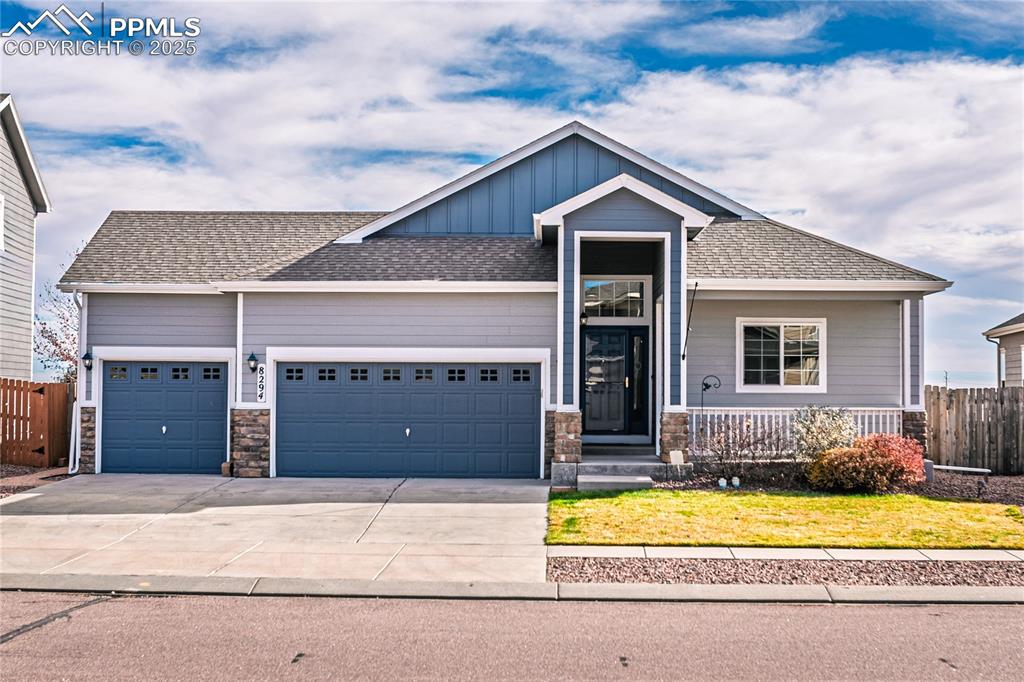5082 Sand Hill Drive
Colorado Springs, CO 80923 — El Paso County — Wagon Trails NeighborhoodResidential $575,000 Sold Listing# 1437791
5 beds 3085 sqft 0.1939 acres 2002 build
Property Description
Welcome to your charming two-story Wagon Trails home, where modern comforts meet suburban tranquility. From its inviting curb appeal to the lush backyard oasis, this home offers the perfect blend of elegance and functionality. Step inside to find a welcoming foyer with vaulted ceilings opening to the formal living room and spacious dining area, where abundant natural light abounds. The heart of the home lies within the kitchen, equipped with stainless steel appliances, a large island, granite countertops and generous pantry with an adjoining eat-in area and backyard access. The kitchen seamlessly flows into the family room with luxury vinyl plank flooring where you will be greeted by the natural gas fireplace for cozy evenings with loved ones. Upstairs, the primary suite boasts an attached 5 piece bath and generous closet space, while three additional bedrooms and a full bathroom provide ample accommodation for family and guests. Make your way to the basement to discover an additional family room, flex area, bedroom, another full bathroom and storage space. The backyard is a lush retreat where you will find an oasis awaits with raspberry, blackberry, strawberry, gooseberry and elderberry bushes aside raised garden beds, and chicken coop with family chickens providing fresh eggs on the regular, offering a taste of rural living in the suburbs. With a new roof and many new windows there is little left to do but move in and make this your own little slice of heaven. The community's swimming pool and tennis courts are perfect for staying active and socializing. Located just off the Powers Corridor, this home provides easy access to schools, restaurants, shopping, and military bases, ensuring convenience and connectivity. With its thoughtful design, luxurious features, and desirable amenities, this home in Wagon Trails is more than just a place to live - it's a place to call home.
Listing Details
- Property Type
- Residential
- Listing#
- 1437791
- Source
- PPAR (Pikes Peak Association)
- Last Updated
- 05-24-2024 04:07pm
- Status
- Sold
Property Details
- Sold Price
- $575,000
- Location
- Colorado Springs, CO 80923
- SqFT
- 3085
- Year Built
- 2002
- Acres
- 0.1939
- Bedrooms
- 5
- Garage spaces
- 3
- Garage spaces count
- 3
Map
Property Level and Sizes
- SqFt Finished
- 3034
- SqFt Upper
- 1031
- SqFt Main
- 1041
- SqFt Basement
- 1013
- Lot Description
- Level, Mountain View, View of Pikes Peak
- Lot Size
- 8446.0000
- Base Floor Plan
- 2 Story
- Basement Finished %
- 95
Financial Details
- Previous Year Tax
- 1936.00
- Year Tax
- 2023
Interior Details
- Appliances
- Dishwasher, Disposal, Gas in Kitchen, Microwave Oven, Oven, Range, Refrigerator
- Fireplaces
- Gas, Main Level, One
- Utilities
- Cable Available, Electricity Connected, Natural Gas Connected
Exterior Details
- Fence
- Rear
- Wells
- 0
- Water
- Municipal
- Out Buildings
- Storage Shed,Other,See Prop Desc Remarks
Room Details
- Baths Full
- 3
- Main Floor Bedroom
- 0
- Laundry Availability
- Electric Hook-up,Main
Garage & Parking
- Garage Type
- Attached
- Garage Spaces
- 3
- Garage Spaces
- 3
- Parking Features
- Garage Door Opener
- Out Buildings
- Storage Shed,Other,See Prop Desc Remarks
Exterior Construction
- Structure
- Framed on Lot,Frame
- Siding
- Alum/Vinyl/Steel
- Roof
- Composite Shingle
- Construction Materials
- Existing Home
Land Details
- Water Tap Paid (Y/N)
- No
Schools
- School District
- Colorado Springs 11
Walk Score®
Listing Media
- Virtual Tour
- Click here to watch tour
Contact Agent
executed in 0.315 sec.













