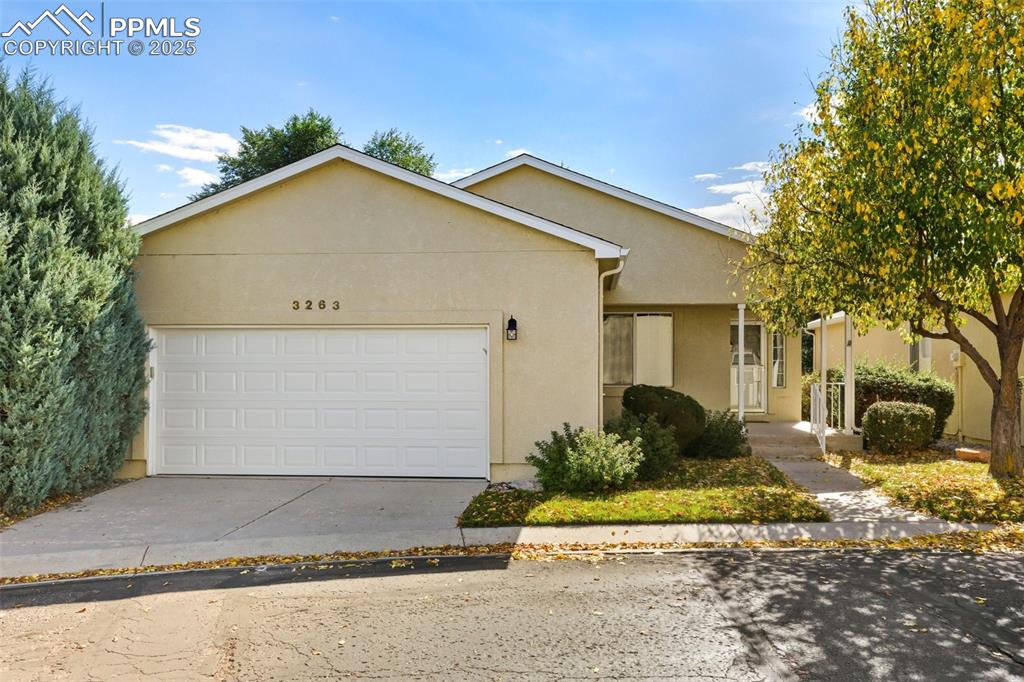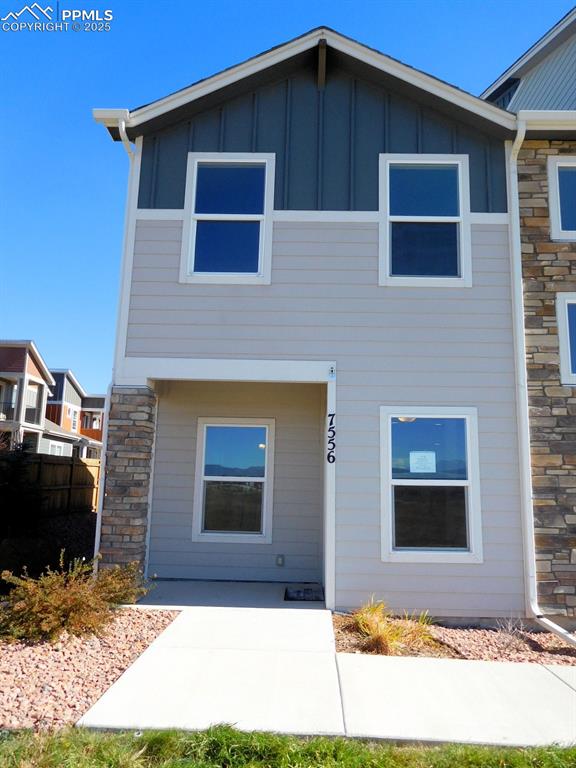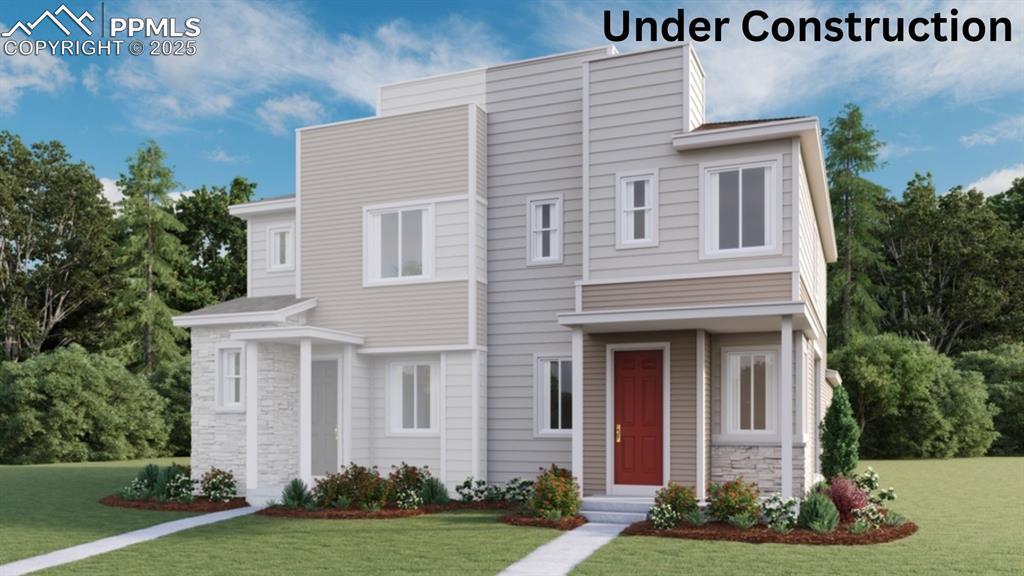5965 Hitching Post View
Colorado Springs, CO 80923 — El Paso County — Saddleback Townhomes NeighborhoodTownhome $360,000 Sold Listing# 2730832
2 beds 2115 sqft 0.0303 acres 1997 build
Property Description
This 2-story townhome, located in one of the most desirable Colorado Springs townhome communities, is ready for you to make your own! Walk into the open concept main-level living area with rich hardwood floors, vaulted ceilings, and a two-sided gas fireplace that faces the living room and the dining room! The kitchen has been modernized with beveled granite countertops, stainless steel appliances, and ceramic tile flooring. Just off of the dining room is a patio made to enjoy warm Colorado weather. Upstairs has seen a mixture of new carpet and LVP on the stairs, bedrooms, and loft. As soon as you walk upstairs, a generously sized loft greets you before you arrive to your primary suite, which includes a dual vanity and tall ceilings. Downstairs includes a spacious living space in the fully finished basement. This community allows easy access to Powers, Woodmen, Academy, Downtown Colorado Springs and I-25. All this, while living in a low maintenance, quiet, peaceful area. Come take a look today and make sure you don't miss out on this incredible opportunity!
Listing Details
- Property Type
- Townhome
- Listing#
- 2730832
- Source
- PPAR (Pikes Peak Association)
- Last Updated
- 05-21-2024 11:58am
- Status
- Sold
Property Details
- Sold Price
- $360,000
- Location
- Colorado Springs, CO 80923
- SqFT
- 2115
- Year Built
- 1997
- Acres
- 0.0303
- Bedrooms
- 2
- Garage spaces
- 2
- Garage spaces count
- 2
Map
Property Level and Sizes
- SqFt Finished
- 2115
- SqFt Upper
- 847
- SqFt Main
- 635
- SqFt Basement
- 633
- Lot Description
- Level
- Lot Size
- 1320.0000
- Base Floor Plan
- 2 Story
- Basement Finished %
- 100
Financial Details
- Previous Year Tax
- 1259.55
- Year Tax
- 2022
Interior Details
- Appliances
- 220v in Kitchen, Dishwasher, Microwave Oven, Range, Refrigerator
- Fireplaces
- Gas, Main Level
- Utilities
- Electricity Connected, Natural Gas
Exterior Details
- Wells
- 0
- Water
- Municipal
Room Details
- Baths Full
- 1
- Main Floor Bedroom
- 0
- Laundry Availability
- Basement
Garage & Parking
- Garage Type
- Attached
- Garage Spaces
- 2
- Garage Spaces
- 2
Exterior Construction
- Structure
- Frame
- Siding
- Brick,Masonite Type
- Unit Description
- Inside Unit
- Roof
- Composite Shingle
- Construction Materials
- Existing Home
Land Details
- Water Tap Paid (Y/N)
- No
Schools
- School District
- Colorado Springs 11
Walk Score®
Listing Media
- Virtual Tour
- Click here to watch tour
Contact Agent
executed in 0.309 sec.













