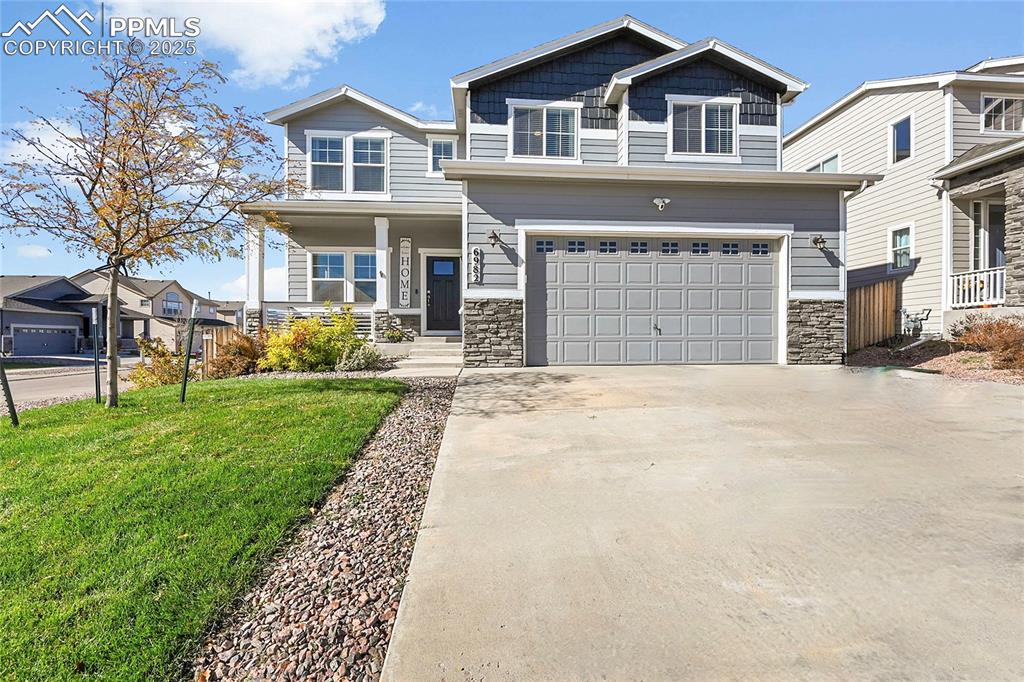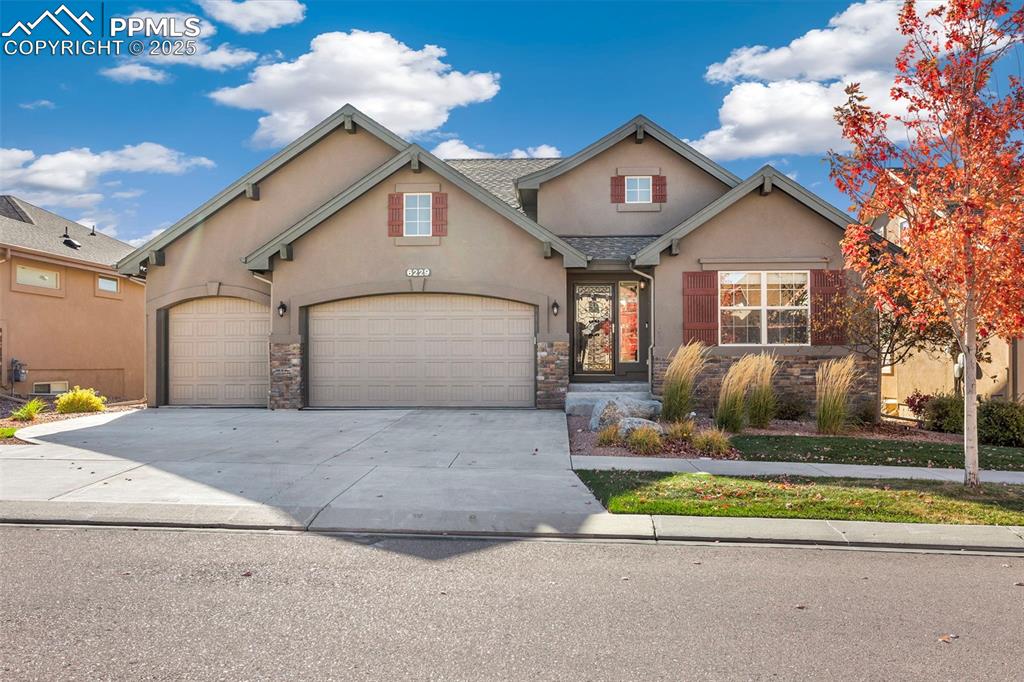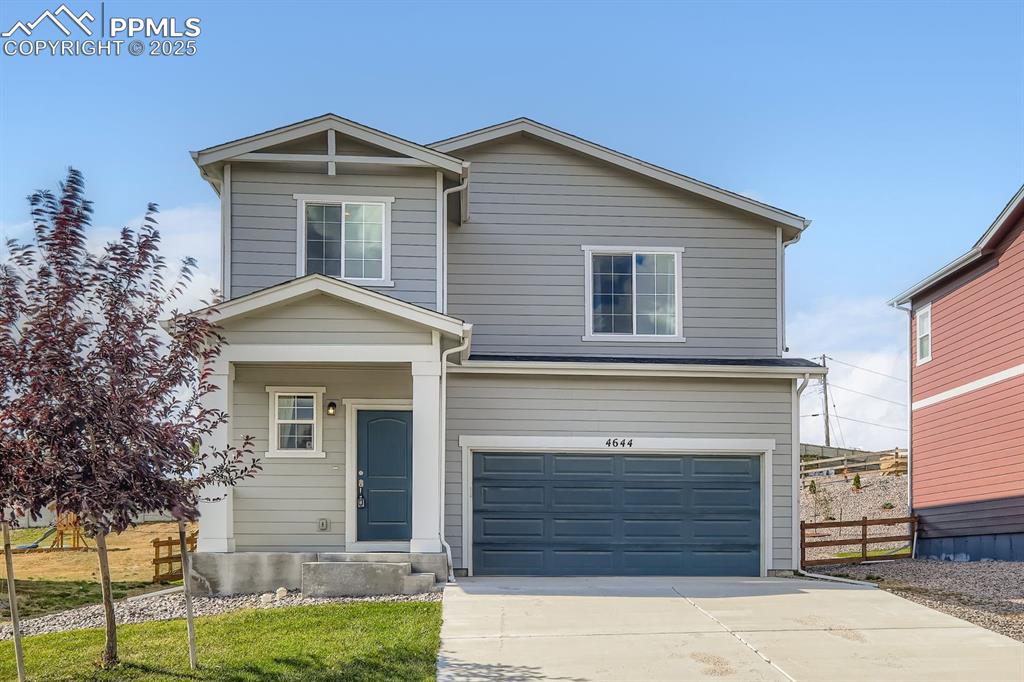6213 Donahue Drive
Colorado Springs, CO 80923 — El Paso County — Dublin North NeighborhoodResidential $499,900 Sold Listing# 7126111
4 beds 3373 sqft 0.1258 acres 2016 build
Property Description
Welcome home! This meticulously maintained residence boasts tasteful and practical landscaping, both in the front and back yards, setting a welcoming tone from the moment you arrive. Located in a beautifully kept neighborhood right near Stetson Hills this is a MUST SEE property!Step inside to discover new hardwood laminate flooring throughout the main level, creating a seamless flow from room to room. The elegant and spacious kitchen features rich dark wood cabinets, stunning granite countertops, a dining area, and a large pantry. With an open floor plan, the space is perfect for gatherings and entertaining.Upstairs, each bedroom is complemented by a walk-in closet, providing ample storage and convenience. The master bedroom, separate from the others, offers a retreat-like ambiance with an ensuite bathroom featuring double sinks, a free-standing shower, and a relaxing soaking tub.Enjoy beautiful views and abundant natural light on both levels, enhancing the overall charm of the home. The large unfinished basement presents numerous possibilities for customization, from additional bedrooms to a recreation room or home theater.Conveniently located near the Powers corridor, this home offers easy access to local amenities, restaurants, and the I-25 corridor. With low maintenance features, D-49 schools, and move-in-ready condition, this home is ready to welcome you to a lifestyle of comfort and convenience.
Listing Details
- Property Type
- Residential
- Listing#
- 7126111
- Source
- PPAR (Pikes Peak Association)
- Last Updated
- 06-07-2024 10:48am
- Status
- Sold
Property Details
- Sold Price
- $499,900
- Location
- Colorado Springs, CO 80923
- SqFT
- 3373
- Year Built
- 2016
- Acres
- 0.1258
- Bedrooms
- 4
- Garage spaces
- 2
- Garage spaces count
- 2
Map
Property Level and Sizes
- SqFt Finished
- 2365
- SqFt Upper
- 1357
- SqFt Main
- 1008
- SqFt Basement
- 1008
- Lot Description
- City View, Level, Mountain View, View of Pikes Peak, See Prop Desc Remarks
- Lot Size
- 5481.0000
- Base Floor Plan
- 2 Story
Financial Details
- Previous Year Tax
- 2613.22
- Year Tax
- 2022
Interior Details
- Appliances
- 220v in Kitchen, Cook Top, Dishwasher, Disposal, Kitchen Vent Fan, Oven, Refrigerator, Washer
- Fireplaces
- None
- Utilities
- Cable Available, Electricity Connected, Natural Gas Connected
Exterior Details
- Fence
- Rear
- Wells
- 0
- Water
- Assoc/Distr
Room Details
- Baths Full
- 2
- Main Floor Bedroom
- 0
- Laundry Availability
- Upper
Garage & Parking
- Garage Type
- Attached
- Garage Spaces
- 2
- Garage Spaces
- 2
- Parking Features
- 220V, Even with Main Level, Garage Door Opener
Exterior Construction
- Structure
- Concrete,Framed on Lot
- Siding
- Masonite Type
- Roof
- Composite Shingle
- Construction Materials
- Existing Home
- Builder Name
- Aspen View Homes
Land Details
- Water Tap Paid (Y/N)
- No
Schools
- School District
- Falcon-49
Walk Score®
Contact Agent
executed in 0.319 sec.













