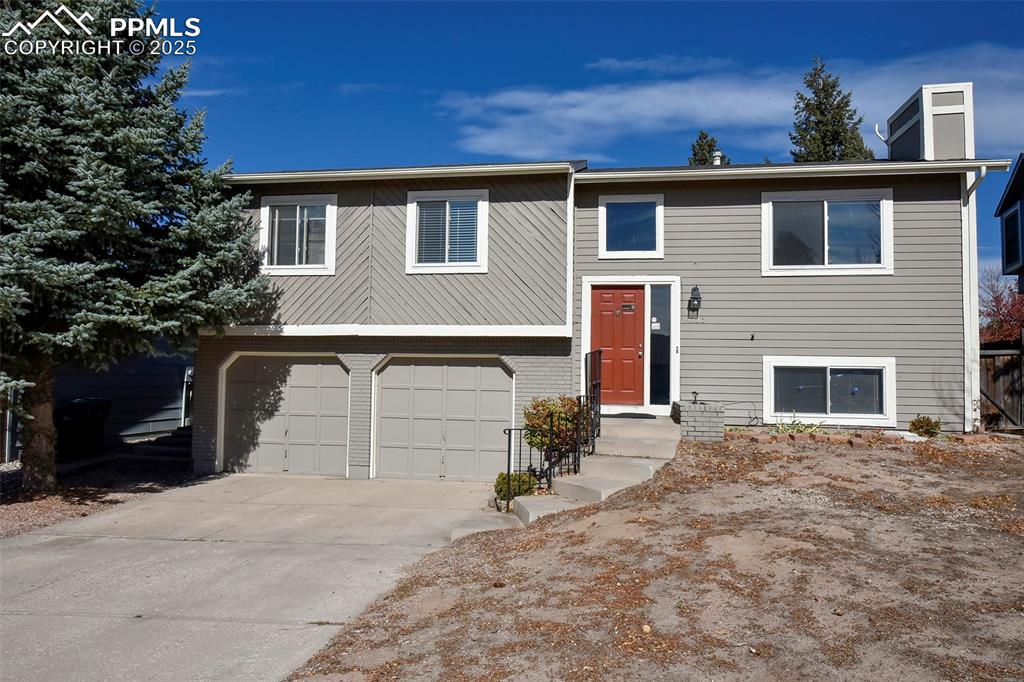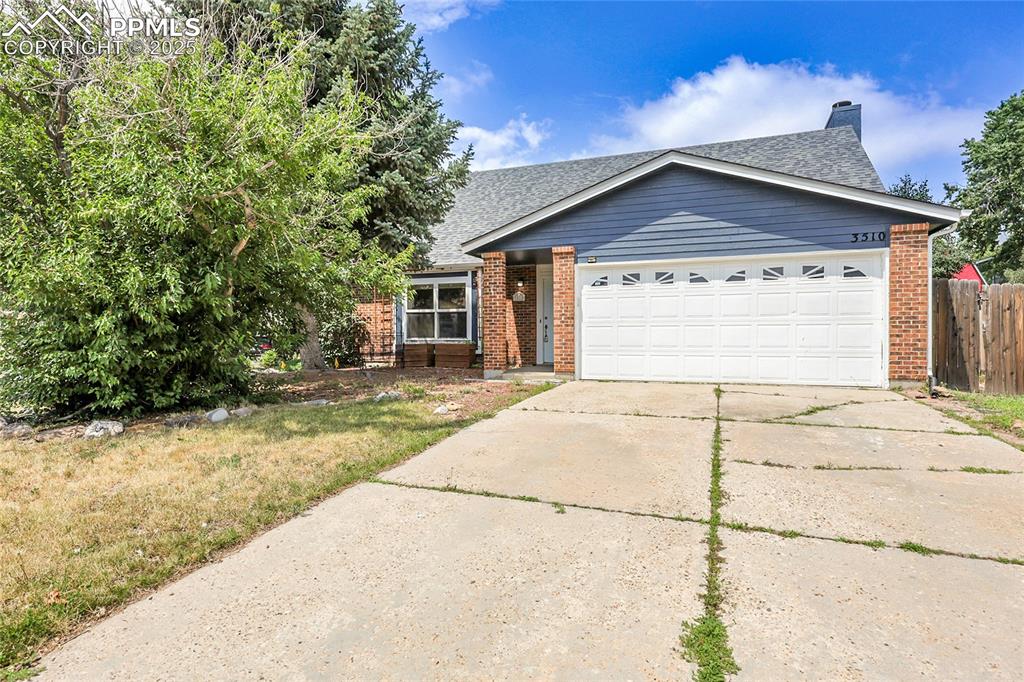6437 Barrel Race Drive
Colorado Springs, CO 80923 — El Paso County — Canyon View NeighborhoodResidential $635,000 Sold Listing# 1634900
5 beds 3775 sqft 0.1937 acres 2003 build
Property Description
Fantastic home in prized Canyon View n'hood with upgrades and updates everywhere! BRAND NEW CARPET * NEW REFINISHED HARDWOOD FLOORS * NEWER ROOF, A/C and FURNACE (2020) * Loads of curb appeal with new carriage style garage doors and fresh exterior paint * 5 bedrooms PLUS a main level office * Front formal living room and adjacent formal dining room * Soft, neutral colors throughout * Beautiful open kitchen with center island, pantry, breakfast bar and eat-in nook * Great Room/Family Room with cozy fireplace, soaring ceiling and walkout to back patio * French doors lead into the main level office with built-in desk (perfect for home office or KILLER CRAFT ROOM) * Oversized Primary Suite with vaulted ceiling, walk-in closet and vanity counter * Large 5 piece en suite bath with STUNNING walk in shower, granite counters and dual sinks * 3 secondary bedrooms on the upper level * Upstairs laundry * Finished basement with large Rec Room with built-in cabinets/entertainment center, wet bar and LOADS of play space * Bonus storage space * Updated hardware and lighting * Fantastic backyard with GORGEOUS PERGOLA and fenced yard area with lots of room to run, play or garden (or all 3) * Completely move in ready with all the space, character and upgrades you've been waiting for!
Listing Details
- Property Type
- Residential
- Listing#
- 1634900
- Source
- PPAR (Pikes Peak Association)
- Last Updated
- 05-31-2024 10:28am
- Status
- Sold
Property Details
- Sold Price
- $635,000
- Location
- Colorado Springs, CO 80923
- SqFT
- 3775
- Year Built
- 2003
- Acres
- 0.1937
- Bedrooms
- 5
- Garage spaces
- 2
- Garage spaces count
- 2
Map
Property Level and Sizes
- SqFt Finished
- 3713
- SqFt Upper
- 1301
- SqFt Main
- 1251
- SqFt Basement
- 1223
- Lot Description
- Level, Mountain View, View of Pikes Peak
- Lot Size
- 8439.0000
- Base Floor Plan
- 2 Story
- Basement Finished %
- 95
Financial Details
- Previous Year Tax
- 1872.86
- Year Tax
- 2022
Interior Details
- Appliances
- 220v in Kitchen, Dishwasher, Disposal, Dryer, Microwave Oven, Range, Refrigerator, Washer
- Fireplaces
- Gas, Main Level, One
- Utilities
- Cable Available, Electricity Connected, Natural Gas Connected
Exterior Details
- Fence
- Rear
- Wells
- 0
- Water
- Municipal
Room Details
- Baths Full
- 3
- Main Floor Bedroom
- 0
- Laundry Availability
- Electric Hook-up,Upper
Garage & Parking
- Garage Type
- Attached
- Garage Spaces
- 2
- Garage Spaces
- 2
- Parking Features
- Even with Main Level, Garage Door Opener
Exterior Construction
- Structure
- Framed on Lot,Frame
- Siding
- Masonite Type
- Roof
- Composite Shingle
- Construction Materials
- Existing Home
Land Details
- Water Tap Paid (Y/N)
- No
Schools
- School District
- Colorado Springs 11
Walk Score®
Listing Media
- Virtual Tour
- Click here to watch tour
Contact Agent
executed in 0.296 sec.













