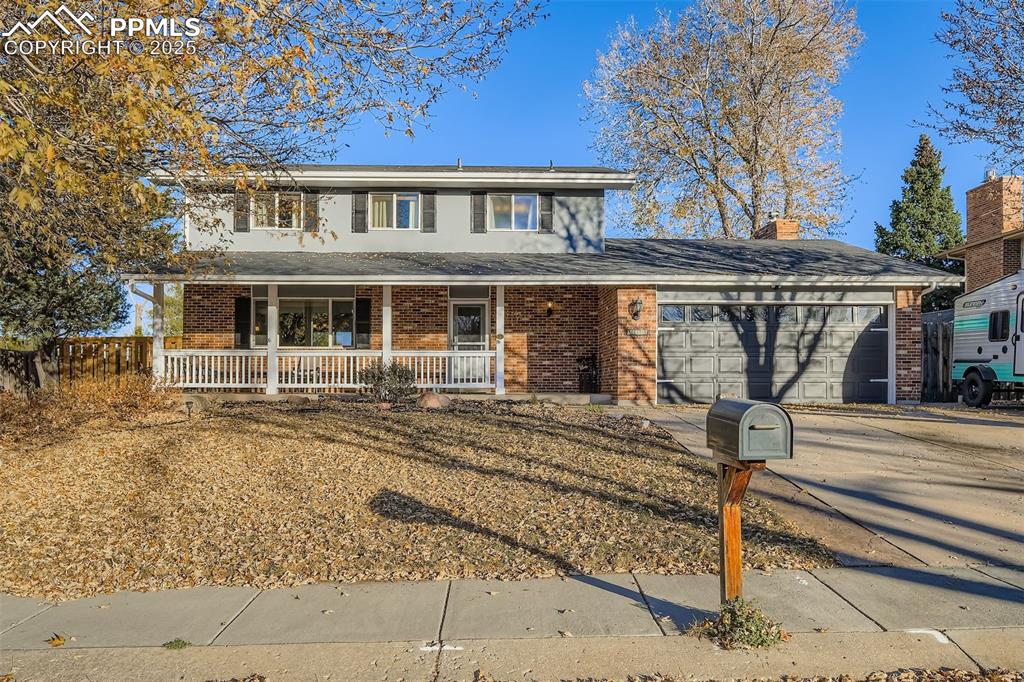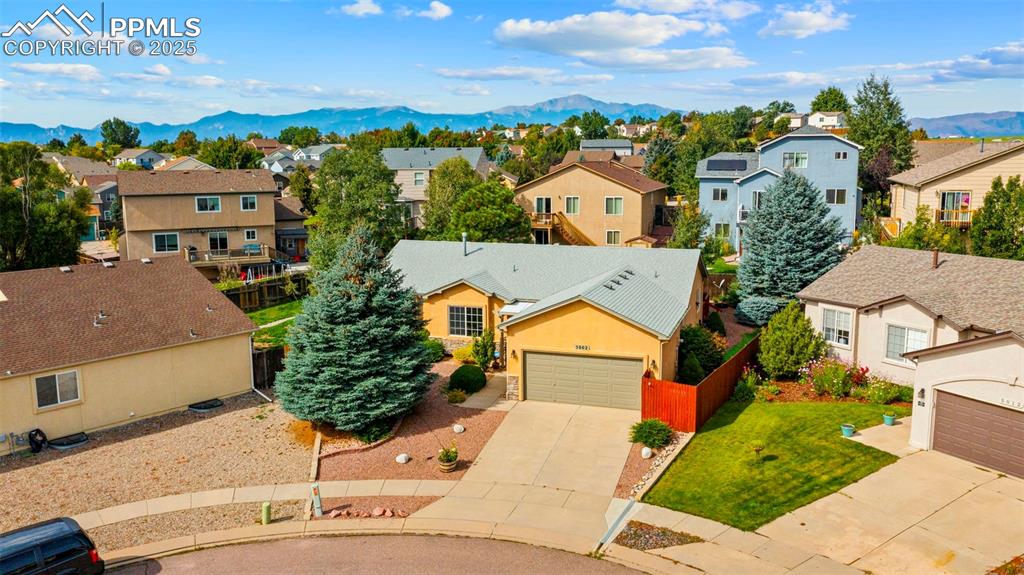6617 Dance Hall Lane
Colorado Springs, CO 80923 — El Paso County — Renaissance At Indigo NeighborhoodResidential $460,000 Sold Listing# 6806526
2 beds 1448 sqft 0.0878 acres 2015 build
Property Description
This maintenance-free patio home is designed for easy living! Most exterior maintenance is taken care of for you, including the huge green spaces in this area. Sit on your large covered front porch and enjoy cool summer nights, or tinker on your large back patio with container gardens while enjoying mountain views. Inside, gleaming manufactured wood floors shine throughout the open living room-dining room-kitchen area. This space is built for flexibility and one area flows naturally into the next. Granite countertops and high 42-inch cabinets provide a ton of storage options in this kitchen. Off the living room is a dedicated office with French doors - you may choose to use this as a craft room, or playroom or additional guest space. The master suite is large with attached bath featuring huge shower and walk-in closet. Toward the back of the home is an additional bedroom as well as a bath with tub/shower combo. The door to the garage is near the kitchen. The home also has a security system that you can opt into for a low monthly fee or choose not to.
Listing Details
- Property Type
- Residential
- Listing#
- 6806526
- Source
- PPAR (Pikes Peak Association)
- Last Updated
- 07-10-2024 02:59pm
- Status
- Sold
Property Details
- Sold Price
- $460,000
- Location
- Colorado Springs, CO 80923
- SqFT
- 1448
- Year Built
- 2015
- Acres
- 0.0878
- Bedrooms
- 2
- Garage spaces
- 2
- Garage spaces count
- 2
Map
Property Level and Sizes
- SqFt Finished
- 1448
- SqFt Main
- 1448
- Lot Description
- Mountain View
- Lot Size
- 3825.0000
- Base Floor Plan
- Ranch
Financial Details
- Previous Year Tax
- 2125.79
- Year Tax
- 2022
Interior Details
- Appliances
- Dishwasher, Dryer, Microwave Oven, Oven, Refrigerator, Washer
- Utilities
- Cable Connected, Electricity Connected, Natural Gas Connected, Telephone
Exterior Details
- Fence
- Rear
- Wells
- 0
- Water
- Municipal
Room Details
- Baths Full
- 1
- Main Floor Bedroom
- M
- Laundry Availability
- Main
Garage & Parking
- Garage Type
- Attached
- Garage Spaces
- 2
- Garage Spaces
- 2
Exterior Construction
- Structure
- Framed on Lot
- Siding
- Stucco
- Roof
- Composite Shingle
- Construction Materials
- Existing Home
Land Details
- Water Tap Paid (Y/N)
- No
Schools
- School District
- Falcon-49
Walk Score®
Listing Media
- Virtual Tour
- Click here to watch tour
Contact Agent
executed in 0.332 sec.













