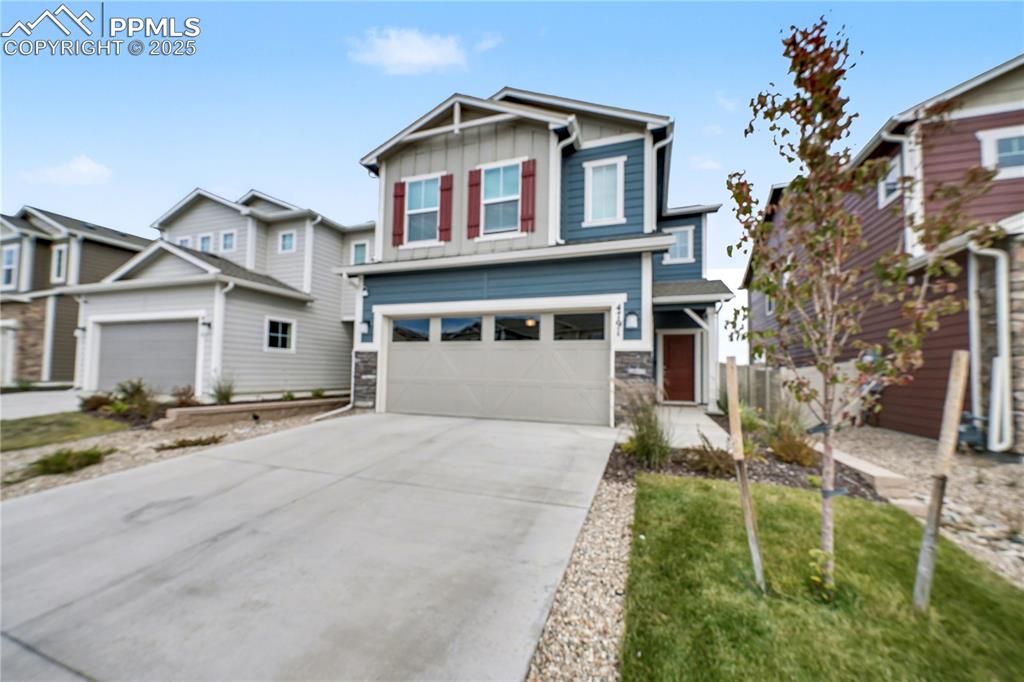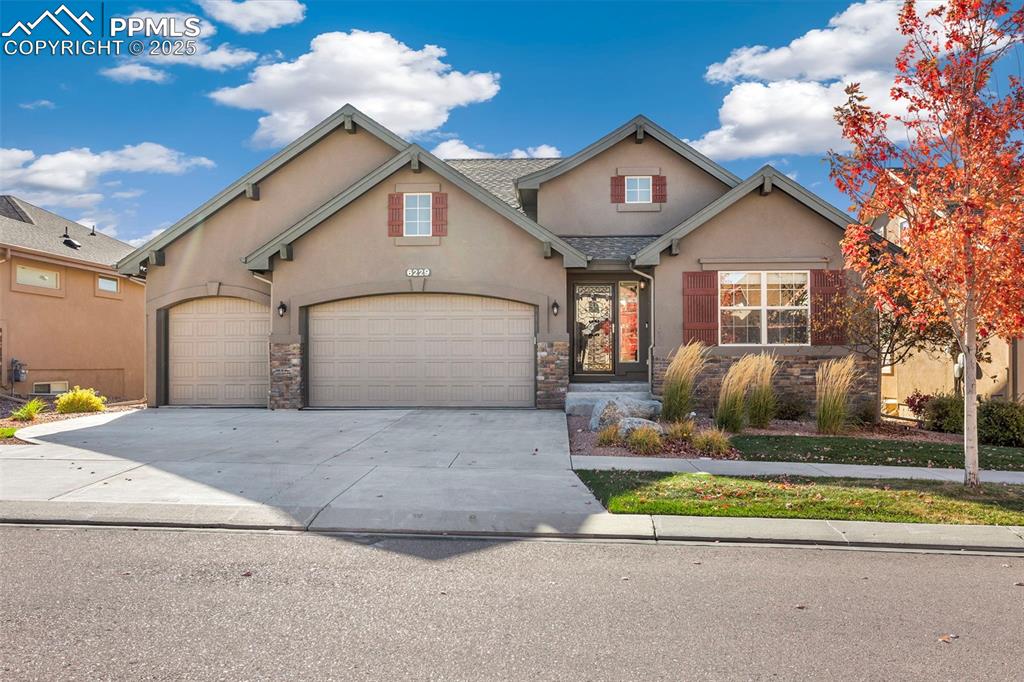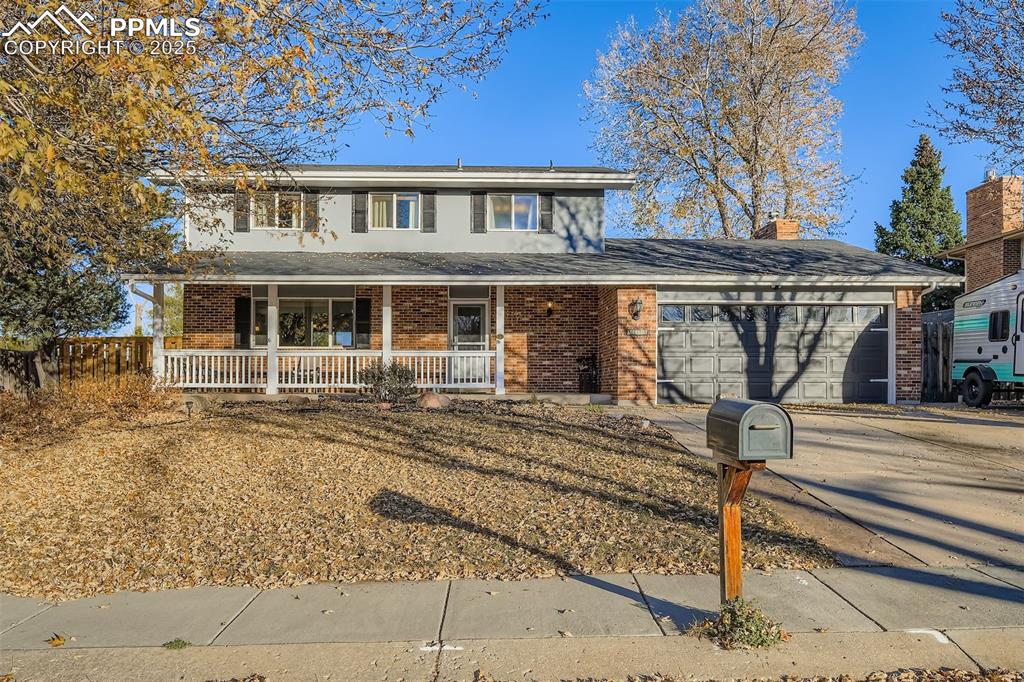6642 Lucky Star Lane
Colorado Springs, CO 80923 — El Paso County — Renaissance At Indigo North NeighborhoodResidential $470,000 Sold Listing# 3504770
3 beds 1634 sqft 0.0775 acres 2014 build
Property Description
Come explore this “Tranquility” home located in Renaissance at Indigo Ranch and built by Classic Homes in 2014. You’ll find the perfect living space in this 3 bedroom, 3 bathroom home with a 2-car alley-load garage. With this home being built in 2014 it is essentially maintenance-free living. An amazing wraparound patio (a rare feature in the neighborhood) welcomes you on arrival. Inside, the main level flows from the kitchen through the dining room and living room past a gas fireplace and continues to a walk out covered patio. The fully landscaped backyard includes a fenced in turfed yard and access to the alley-load garage. The turf is top grade which is the best they offer. The upper level features a large laundry room with plenty of room for storage, 3 large bedrooms: 1 currently being used as an office, 1 as a guest bedroom with a large walk-in closet and the primary bedroom with a large walk-in closet, 2 vanities, and tiled walk-in shower with bench. This home is within 2 blocks of Sand Creek Trail and Open Space, close to parks, less than 5 minutes to shopping, groceries, restaurants and auto parts and hardware stores and various other services. The fire department is one block away. Come check this one out while you have a chance.
Listing Details
- Property Type
- Residential
- Listing#
- 3504770
- Source
- PPAR (Pikes Peak Association)
- Last Updated
- 08-15-2024 10:27pm
- Status
- Sold
Property Details
- Sold Price
- $470,000
- Location
- Colorado Springs, CO 80923
- SqFT
- 1634
- Year Built
- 2014
- Acres
- 0.0775
- Bedrooms
- 3
- Garage spaces
- 2
- Garage spaces count
- 2
Map
Property Level and Sizes
- SqFt Finished
- 1634
- SqFt Upper
- 952
- SqFt Main
- 682
- Lot Description
- 360-degree View, Level, Mountain View, View of Pikes Peak
- Lot Size
- 3375.0000
- Base Floor Plan
- 2 Story
Financial Details
- Previous Year Tax
- 2170.51
- Year Tax
- 2022
Interior Details
- Appliances
- 220v in Kitchen, Dishwasher, Disposal, Dryer, Kitchen Vent Fan, Microwave Oven, Refrigerator, Self Cleaning Oven, Washer
- Fireplaces
- Gas, Insert, Main Level
- Utilities
- Cable Connected, Electricity Connected, Natural Gas Connected, Telephone
Exterior Details
- Fence
- Rear
- Wells
- 0
- Water
- Municipal
Room Details
- Baths Full
- 2
- Main Floor Bedroom
- 0
- Laundry Availability
- Electric Hook-up,Upper
Garage & Parking
- Garage Type
- Attached
- Garage Spaces
- 2
- Garage Spaces
- 2
- Parking Features
- Garage Door Opener
Exterior Construction
- Structure
- Framed on Lot,Frame
- Siding
- Stone,Stucco
- Roof
- Composite Shingle
- Construction Materials
- Existing Home
Land Details
- Water Tap Paid (Y/N)
- No
Schools
- School District
- Falcon-49
Walk Score®
Contact Agent
executed in 0.351 sec.













