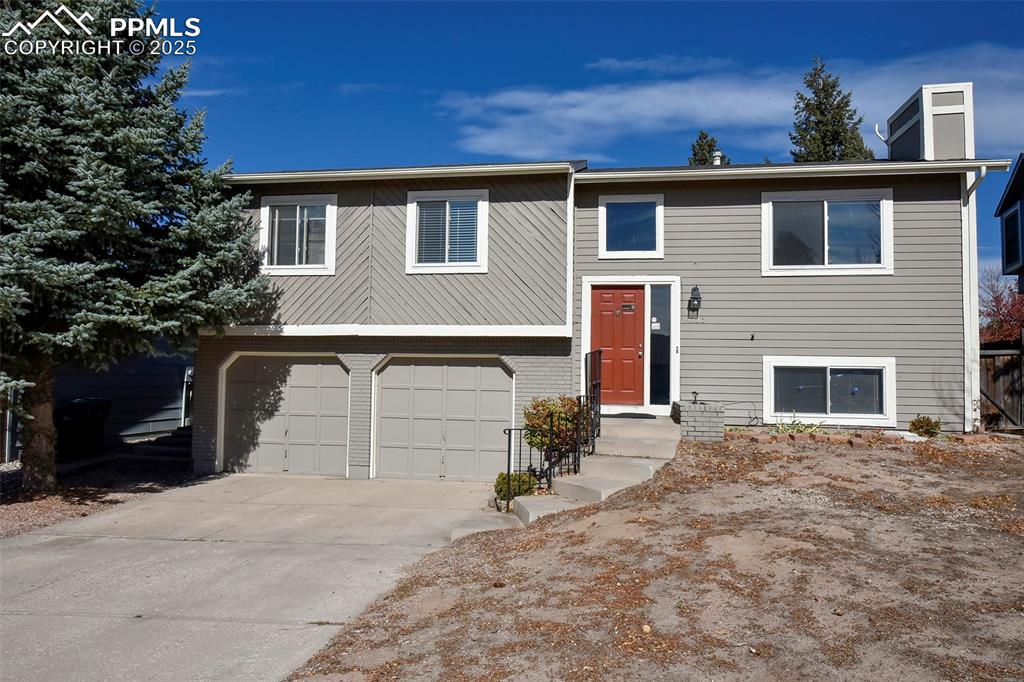6690 Barrel Race Drive
Colorado Springs, CO 80923 — El Paso County — Canyon View NeighborhoodResidential $649,000 Sold Listing# 6928456
5 beds 3 baths 4146.00 sqft Lot size: 10522.00 sqft 0.24 acres 2001 build
Updated: 05-27-2024 05:50pm
Property Description
Welcome to the desired Sub area of Canyon View in school district 11! This one owner custom property is in immaculate condition and offers 4,146 sq ft, 5 bedrooms, 3 bathrooms and an oversized 3 car garage with backyard entry door. Grand entry with vaulted ceilings and an open concept. The kitchen offers brand new SS appliances, double ovens, Corian countertops with ample cabinet space and walk-in pantry. Your primary bedroom is oversized with views of the Rocky Mountains, 5-peice bathroom with jetted bathtub and a large walk-in closet. Newer furnace and Air Conditioner! Walk out from your main level to a beautiful oasis fenced rear yard to enjoy a 10x10 deck, hot tub, and a meticulously cared for yard/garden. The garage offers a NEMA 14-50 charger outlet used to charge a Tesla or any Electric Vehicle that supports level 2 charging. Smart features include two Cat 5 ethernet cables and two coax/satellite TV cables run to each bedroom. Enjoy 10 ft ceilings in the basement to include a finished bedroom, entertainment area, dedicated exercise room and a golf simulator area. The basement has plumbing roughed in and plenty of room to finish with your custom design. Walking distance to Martinez Elementary School and Jenkins Middle School that is directly across the street! Great location near schools, shopping, parks, minutes to I-25 and the powers corridor.
Listing Details
- Property Type
- Residential
- Listing#
- 6928456
- Source
- REcolorado (Denver)
- Last Updated
- 05-27-2024 05:50pm
- Status
- Sold
- Status Conditions
- None Known
- Off Market Date
- 04-23-2024 12:00am
Property Details
- Property Subtype
- Single Family Residence
- Sold Price
- $649,000
- Original Price
- $674,900
- Location
- Colorado Springs, CO 80923
- SqFT
- 4146.00
- Year Built
- 2001
- Acres
- 0.24
- Bedrooms
- 5
- Bathrooms
- 3
- Levels
- Tri-Level
Map
Property Level and Sizes
- SqFt Lot
- 10522.00
- Lot Features
- Ceiling Fan(s), Corian Counters, Eat-in Kitchen, Five Piece Bath, High Ceilings, Jet Action Tub, Kitchen Island, Pantry, Primary Suite, Hot Tub, Walk-In Closet(s)
- Lot Size
- 0.24
- Basement
- Full
Financial Details
- Previous Year Tax
- 1945.00
- Year Tax
- 2022
- Primary HOA Fees
- 0.00
Interior Details
- Interior Features
- Ceiling Fan(s), Corian Counters, Eat-in Kitchen, Five Piece Bath, High Ceilings, Jet Action Tub, Kitchen Island, Pantry, Primary Suite, Hot Tub, Walk-In Closet(s)
- Appliances
- Cooktop, Dishwasher, Disposal, Double Oven, Microwave
- Laundry Features
- In Unit
- Electric
- Central Air
- Flooring
- Carpet, Vinyl, Wood
- Cooling
- Central Air
- Heating
- Forced Air, Natural Gas
- Fireplaces Features
- Family Room
- Utilities
- Electricity Connected, Natural Gas Connected
Exterior Details
- Features
- Garden, Private Yard, Spa/Hot Tub
- Water
- Public
- Sewer
- Public Sewer
Garage & Parking
- Parking Features
- Concrete
Exterior Construction
- Roof
- Composition
- Construction Materials
- Frame
- Exterior Features
- Garden, Private Yard, Spa/Hot Tub
- Builder Source
- Public Records
Land Details
- PPA
- 0.00
- Road Frontage Type
- Public
- Road Surface Type
- Paved
- Sewer Fee
- 0.00
Schools
- Elementary School
- Martinez
- Middle School
- Jenkins
- High School
- Doherty
Walk Score®
Contact Agent
executed in 0.493 sec.













