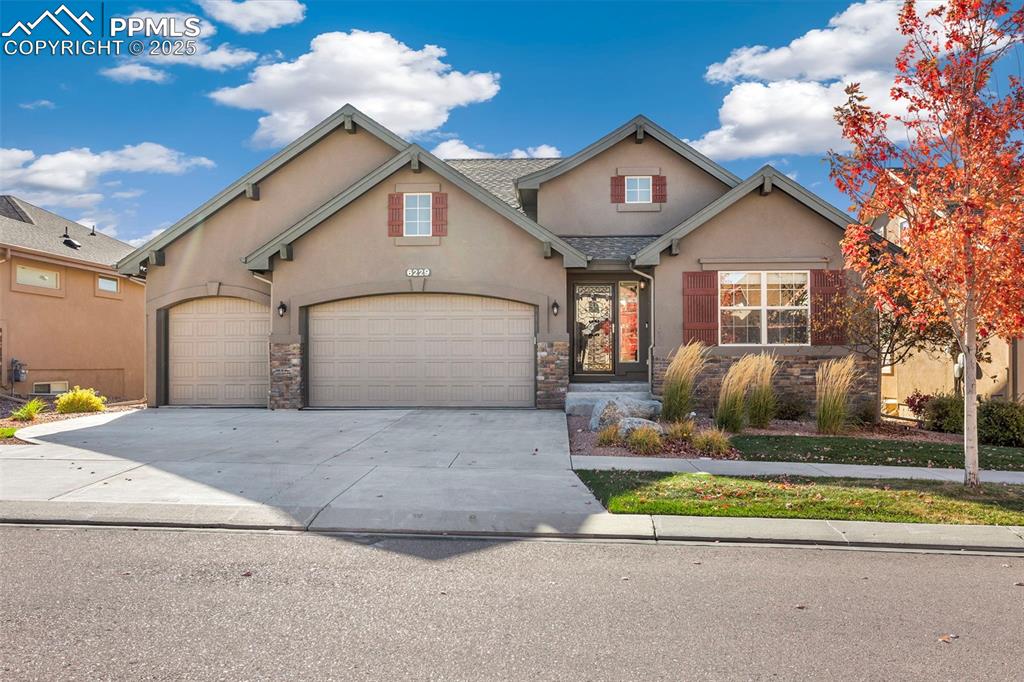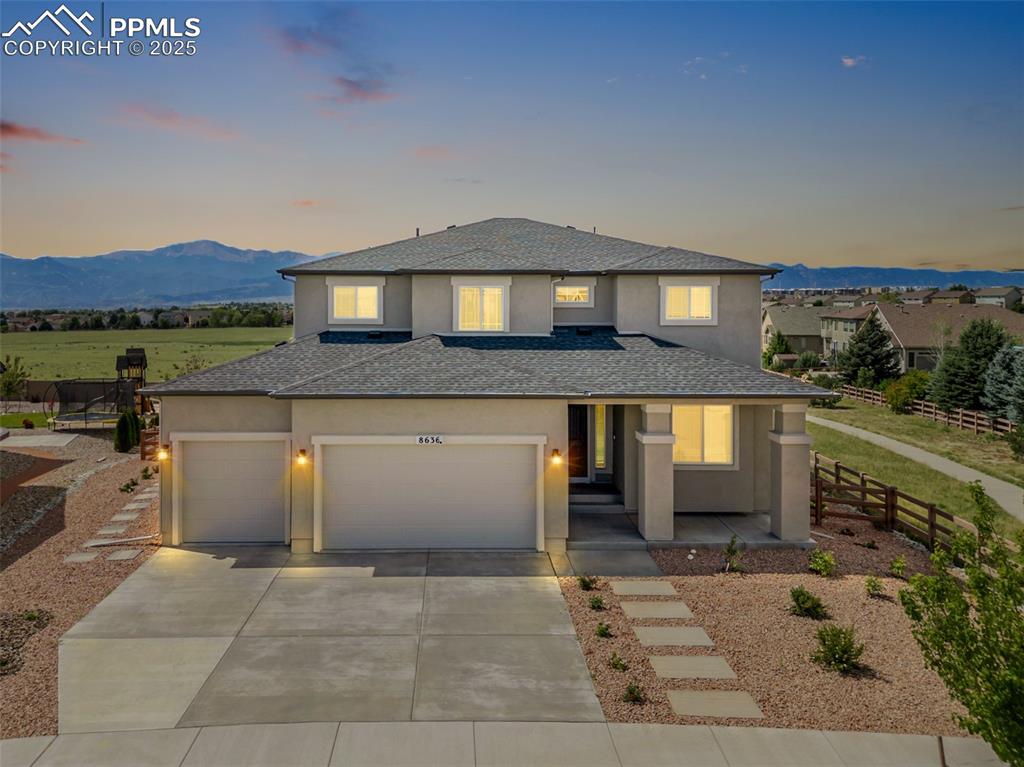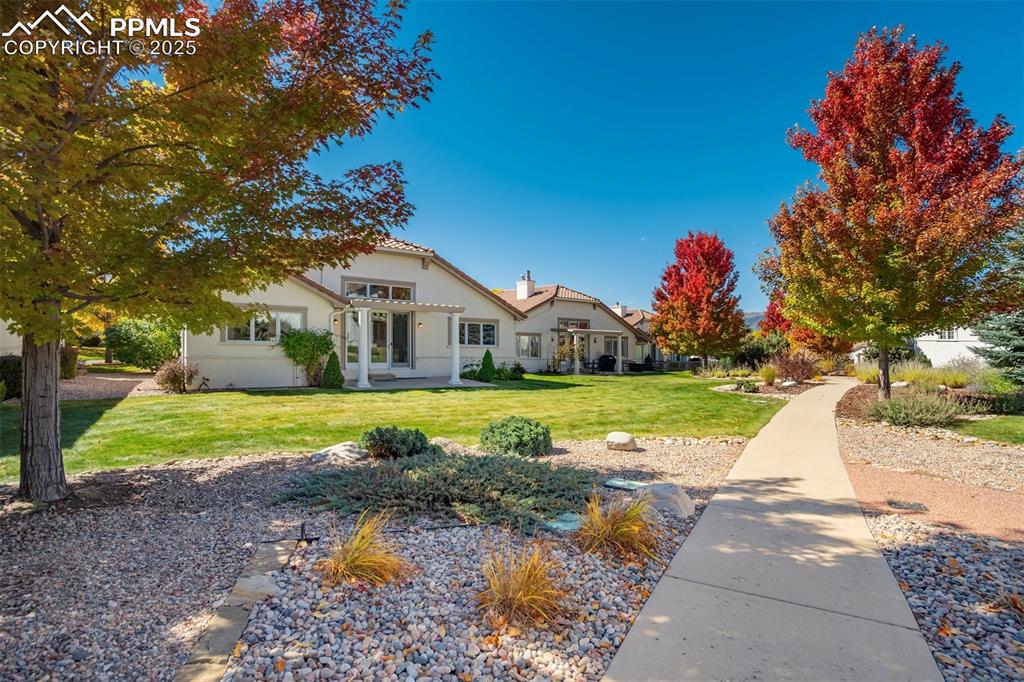6732 Barrel Race Drive
Colorado Springs, CO 80923 — El Paso County — Canyon View NeighborhoodResidential $648,000 Sold Listing# 1132917
5 beds 3775 sqft 0.2642 acres 2001 build
Property Description
Don’t miss this gem! Come see this beautiful and extremely well-maintained two-story home with fully finished basement in the highly desired Canyon View Subdivision. This 3,775 sqft home is located on a .26 acre lot with 5 bedrooms, 3.5 baths, a 3-car garage, and a main-level office. Enjoy the beautiful kitchen with stainless steel appliances, quartz countertops, and 42-inch cabinets. The kitchen and family room are open-concept. The kitchen also adjoins the formal dining room and a spacious living room. Stay cozy and warm with a gas fireplace and all-new windows (Energy Star rated, installed in 2020). Upstairs there are four bedrooms and the conveniently located laundry. The remarkably large main bedroom has vaulted ceilings, a large walk-in closet, and 5-piece bathroom. The awesome view from the main bedroom is unobstructed to the north all the way to Black Forest. The finished basement includes another bedroom, an office (or home-school room!), bathroom, rec room, TV room, and two storage areas. The property has a large and fully landscaped backyard and patio. Don't miss this opportunity to own this beautiful quality home in a great location! It is walking distance to Cottonwood Creek Park (softball and athletic fields, basketball courts, disc golf courses, playgrounds) and the Cottonwood Creek walking/biking trail. Schools, shopping, and restaurants are all in close proximity. Schedule an appointment today.
Listing Details
- Property Type
- Residential
- Listing#
- 1132917
- Source
- PPAR (Pikes Peak Association)
- Last Updated
- 08-02-2024 01:06pm
- Status
- Sold
Property Details
- Sold Price
- $648,000
- Location
- Colorado Springs, CO 80923
- SqFT
- 3775
- Year Built
- 2001
- Acres
- 0.2642
- Bedrooms
- 5
- Garage spaces
- 3
- Garage spaces count
- 3
Map
Property Level and Sizes
- SqFt Finished
- 3603
- SqFt Upper
- 1301
- SqFt Main
- 1251
- SqFt Basement
- 1223
- Lot Description
- See Prop Desc Remarks
- Lot Size
- 11507.0000
- Base Floor Plan
- 2 Story
- Basement Finished %
- 86
Financial Details
- Previous Year Tax
- 1941.74
- Year Tax
- 2022
Interior Details
- Appliances
- Disposal, Oven, Range, Refrigerator
- Fireplaces
- Gas, Main Level, One
- Utilities
- Cable Available, Electricity Connected, Natural Gas Connected, Telephone
Exterior Details
- Wells
- 0
- Water
- Municipal
Room Details
- Baths Full
- 3
- Main Floor Bedroom
- 0
- Laundry Availability
- Electric Hook-up,Main
Garage & Parking
- Garage Type
- Attached
- Garage Spaces
- 3
- Garage Spaces
- 3
Exterior Construction
- Structure
- Framed on Lot
- Siding
- Masonite Type,Stone
- Roof
- Composite Shingle
- Construction Materials
- Existing Home
- Builder Name
- U.S. Home Corp
Land Details
- Water Tap Paid (Y/N)
- No
Schools
- School District
- Colorado Springs 11
Walk Score®
Listing Media
- Virtual Tour
- Click here to watch tour
Contact Agent
executed in 0.374 sec.













