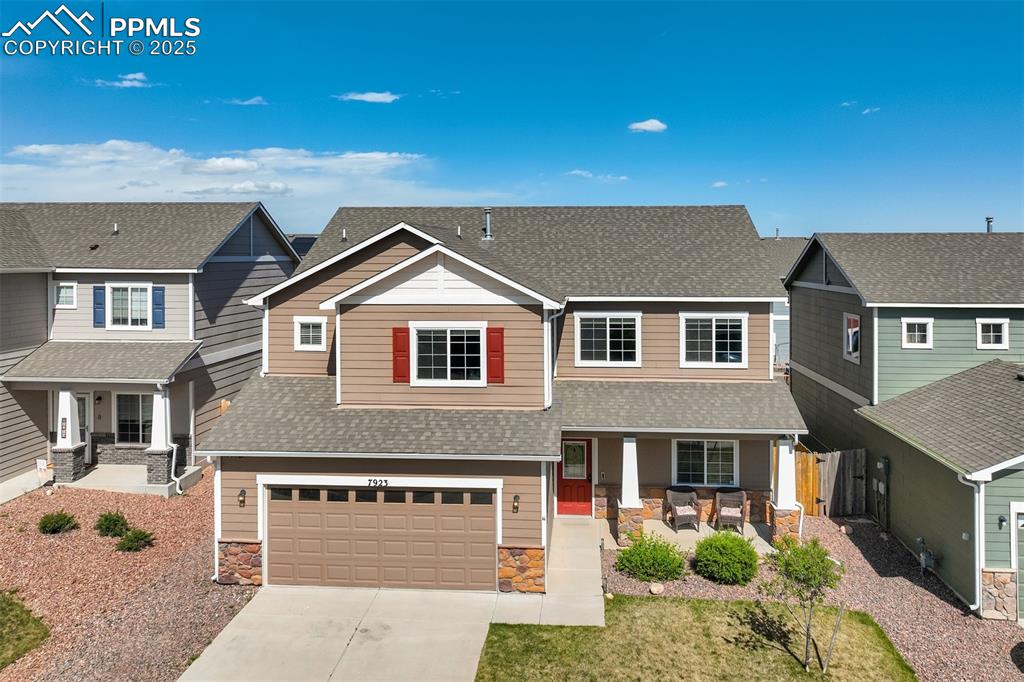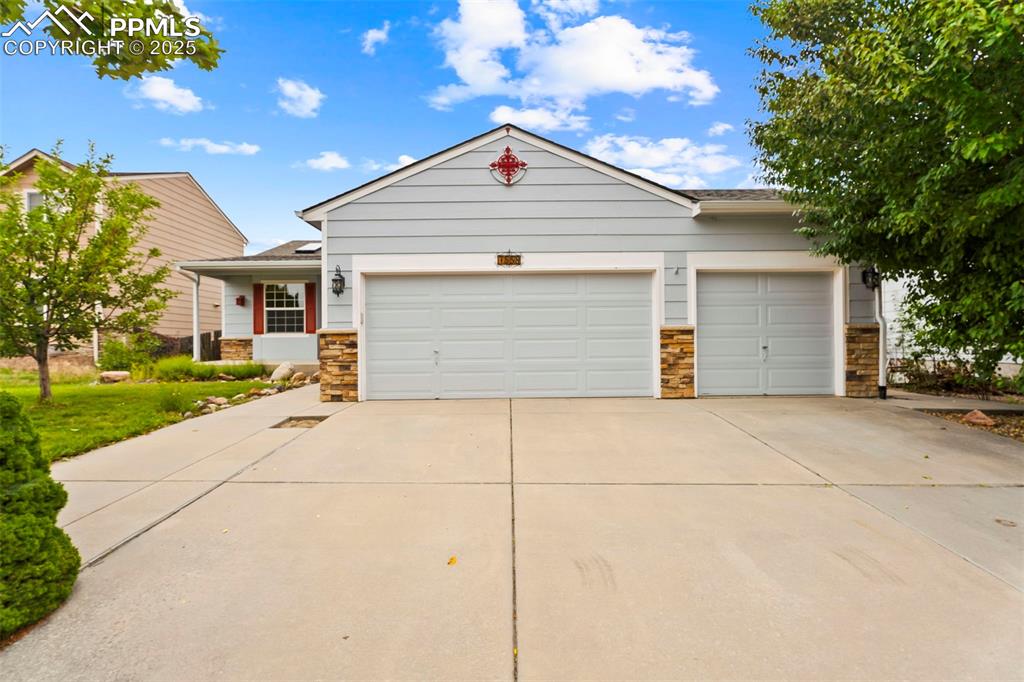6795 Cool Breeze Drive
Colorado Springs, CO 80923 — El Paso County — Midtown Collection At Pathways NeighborhoodResidential $520,000 Sold Listing# 7348580
4 beds 2130 sqft 0.0547 acres 2022 build
Property Description
Set in the brand new community, Pathways, this is the home you've been waiting for! Walking to the front door, you'll notice a blend of style and colors that create a modern facade. While the corner lot, charming neighborhood, and modern exterior might get you in the door, the functional floor plan and Pikes Peak views will have you calling this property, home. The heart of this property is the updated kitchen that seamlessly flows into the living room, dining room, and balcony. The natural lighting and mountain views make the dining room an anchor and central gathering point for guests. Just up the stairs you'll find the primary suite, two bedrooms, a shared bathroom, and the laundry closet! The large primary suite boasts Pikes Peak views and tasteful updates. On the ground floor, you'll find a second en suite for an added level of privacy, luxury, and convenience for guests or roommates. Rounding out the property are the 9 foot ceilings, the upgraded flooring and finishes, and smart home package. This property isn't just a turnkey place to live, it's a place to call home. Book a showing or take a walk through the virtual tour, and start planning your next chapter here in Pathways.
Listing Details
- Property Type
- Residential
- Listing#
- 7348580
- Source
- PPAR (Pikes Peak Association)
- Last Updated
- 05-18-2024 03:45pm
- Status
- Sold
Property Details
- Sold Price
- $520,000
- Location
- Colorado Springs, CO 80923
- SqFT
- 2130
- Year Built
- 2022
- Acres
- 0.0547
- Bedrooms
- 4
- Garage spaces
- 2
- Garage spaces count
- 2
Map
Property Level and Sizes
- SqFt Finished
- 2130
- SqFt Upper
- 1730
- SqFt Main
- 400
- Lot Description
- Corner, Level, Mountain View, View of Pikes Peak
- Lot Size
- 2384.0000
- Base Floor Plan
- 3 Story
Financial Details
- Previous Year Tax
- 893.09
- Year Tax
- 2022
Interior Details
- Appliances
- 220v in Kitchen, Dishwasher, Microwave Oven, Range, Refrigerator
- Utilities
- Cable Available, Electricity Connected, Natural Gas Connected
Exterior Details
- Wells
- 0
- Water
- Municipal
Room Details
- Baths Full
- 1
- Main Floor Bedroom
- M
- Laundry Availability
- Upper
Garage & Parking
- Garage Type
- Attached
- Garage Spaces
- 2
- Garage Spaces
- 2
- Parking Features
- Even with Main Level
Exterior Construction
- Structure
- Framed on Lot,Frame
- Siding
- Fiber Cement
- Roof
- Composite Shingle
- Construction Materials
- Existing Home
Land Details
- Water Tap Paid (Y/N)
- No
Schools
- School District
- Falcon-49
Walk Score®
Listing Media
- Virtual Tour
- Click here to watch tour
Contact Agent
executed in 0.301 sec.













