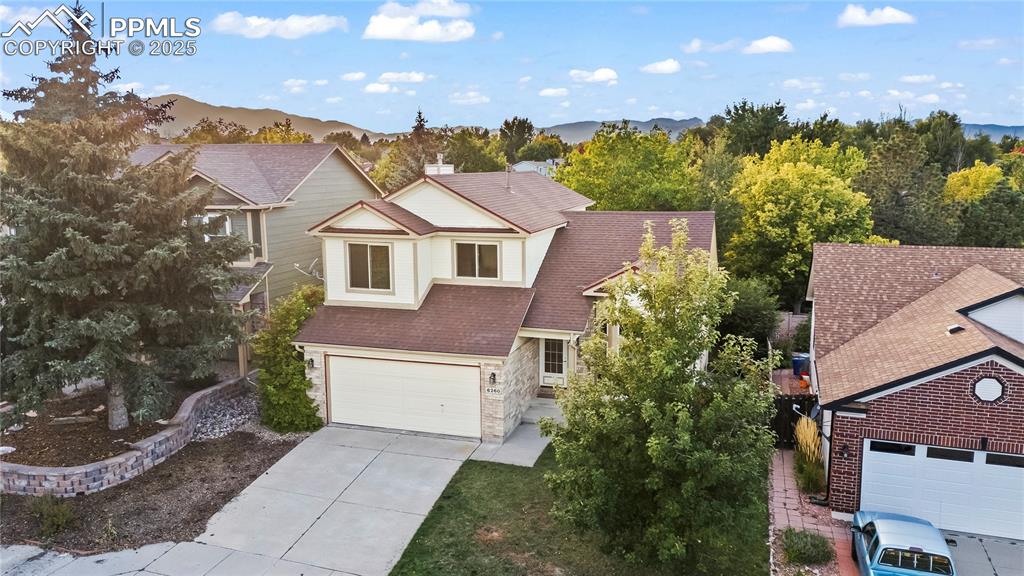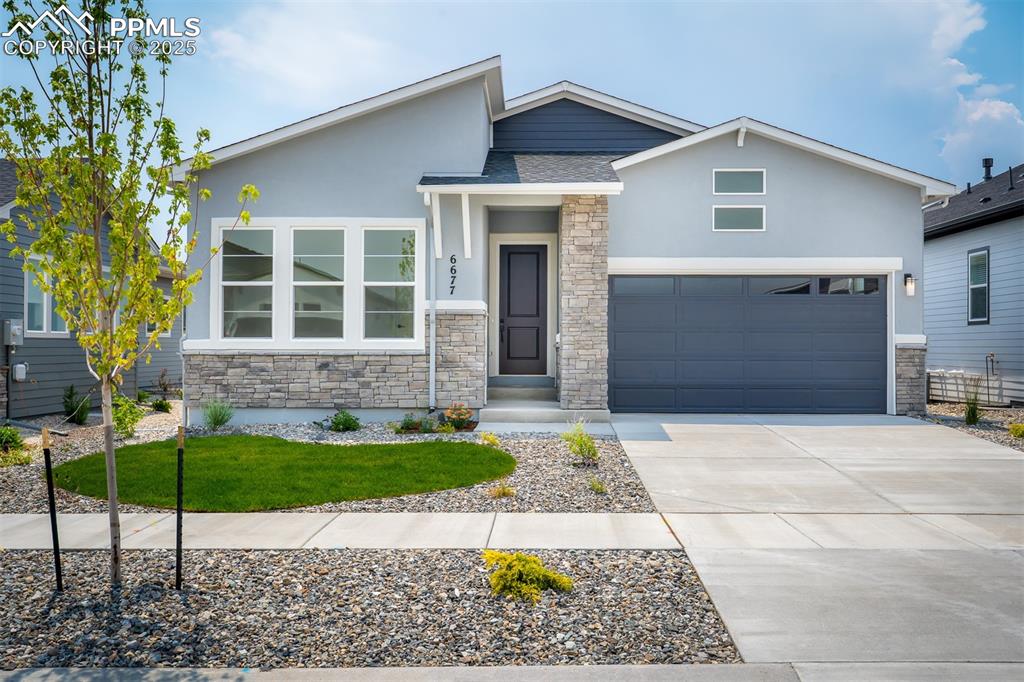6836 Granite Peak Drive
Colorado Springs, CO 80923 — El Paso County — Antelope Creek NeighborhoodResidential $630,000 Sold Listing# 2848564
3226.00 sqft Lot size: 7500.00 sqft 0.17 acres 2001 build
Updated: 05-28-2024 08:25pm
Property Description
Former Saddletree Model! Beautiful 2-story home presenting an enticing blend of comfort and style. Step inside to discover an array of impressive features, including captivating views from the kitchen, great room, and primary bedroom windows. Imagine waking up to vistas of Pikes Peak and the Colorado Springs front range every morning! Cook in style in a kitchen boasting granite counters, an island with barstool seating, an induction cooktop, a pantry, and hardwood floors. Adjacent to the kitchen, a cozy breakfast nook leads out to a composite deck, perfect for enjoying morning coffee or evening meals amidst the stunning scenery. Unwind in style in the primary bedroom, complete with an adjoining sitting room and access to a covered composite balcony. Complete the relaxation in the en-suite 5-piece bath, featuring a luxurious soaking tub and separate shower. Two additional bedrooms share a full bath with dual sink vanity. The walkout basement offers additional space for entertainment, with a spacious rec room and wet bar, along with a fourth bedroom for guests or family members. Outside, the beautifully landscaped backyard beckons with a patio and raised garden beds, creating a tranquil oasis for outdoor gatherings or relaxation. Additional highlights include new interior paint and blinds, with blackout curtains in the living room. With its charming, tiled roof, stucco exterior, and a spacious 3-car garage, this residence exudes curb appeal. This residence is wonderfully situated with convenient access to nearby shopping centers, parks, and the bustling Powers corridor.
Listing Details
- Property Type
- Residential
- Listing#
- 2848564
- Source
- REcolorado (Denver)
- Last Updated
- 05-28-2024 08:25pm
- Status
- Sold
- Status Conditions
- None Known
- Off Market Date
- 04-27-2024 12:00am
Property Details
- Property Subtype
- Single Family Residence
- Sold Price
- $630,000
- Original Price
- $625,000
- Location
- Colorado Springs, CO 80923
- SqFT
- 3226.00
- Year Built
- 2001
- Acres
- 0.17
- Levels
- Two
Map
Property Level and Sizes
- SqFt Lot
- 7500.00
- Lot Features
- Built-in Features, Ceiling Fan(s), Eat-in Kitchen, Entrance Foyer, Five Piece Bath, Granite Counters, Jet Action Tub, Kitchen Island, Pantry, Primary Suite, Vaulted Ceiling(s), Walk-In Closet(s), Wet Bar
- Lot Size
- 0.17
- Basement
- Full, Walk-Out Access
Financial Details
- Previous Year Tax
- 1499.00
- Year Tax
- 2022
- Primary HOA Fees
- 0.00
Interior Details
- Interior Features
- Built-in Features, Ceiling Fan(s), Eat-in Kitchen, Entrance Foyer, Five Piece Bath, Granite Counters, Jet Action Tub, Kitchen Island, Pantry, Primary Suite, Vaulted Ceiling(s), Walk-In Closet(s), Wet Bar
- Appliances
- Dishwasher, Disposal, Microwave, Oven, Refrigerator
- Electric
- Central Air
- Flooring
- Carpet, Tile, Wood
- Cooling
- Central Air
- Heating
- Forced Air
- Fireplaces Features
- Gas, Living Room
- Utilities
- Cable Available, Electricity Available, Natural Gas Available, Phone Available
Exterior Details
- Features
- Balcony, Garden, Private Yard
- Lot View
- Mountain(s)
- Water
- Public
- Sewer
- Public Sewer
Garage & Parking
- Parking Features
- Concrete, Storage
Exterior Construction
- Roof
- Other
- Construction Materials
- Frame
- Exterior Features
- Balcony, Garden, Private Yard
- Builder Name
- Saddletree Homes
- Builder Source
- Public Records
Land Details
- PPA
- 0.00
- Road Frontage Type
- Public
- Road Responsibility
- Public Maintained Road
- Road Surface Type
- Paved
- Sewer Fee
- 0.00
Schools
- Elementary School
- Freedom
- Middle School
- Jenkins
- High School
- Doherty
Walk Score®
Listing Media
- Virtual Tour
- Click here to watch tour
Contact Agent
executed in 0.500 sec.













