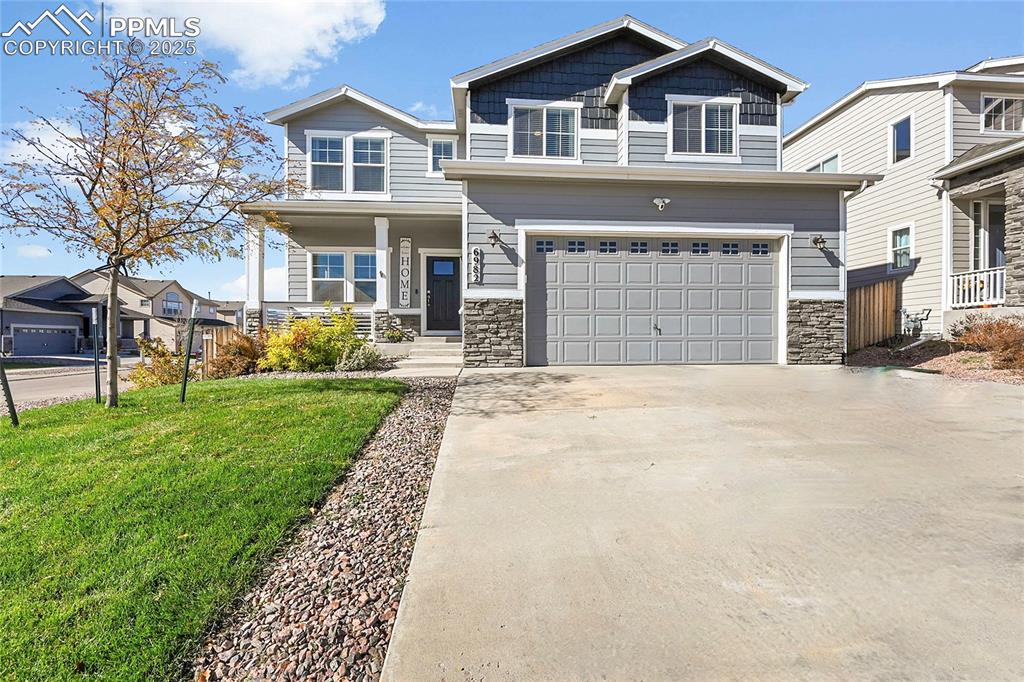6930 Silverwind Circle
Colorado Springs, CO 80923 — El Paso County — Greenhaven NeighborhoodResidential $538,000 Sold Listing# 9875898
4 beds 2996 sqft 0.1223 acres 2005 build
Property Description
Don't miss the opportunity to explore this captivating home with all the upgrades! Walk into the Living room where you will find plenty of built in storage, home surround sound system and Gas fireplace with updated stone hearth. The open floorplan has decorative archways, with plenty of space to entertain. The kitchen is the focal point of this home featuring an expanse of solid granite countertops, wood floors, 2 breakfast bar areas and 2 islands as well as a walk in pantry off the dining area. The gourmet Gas Oven/Range stove will be your favorite, along with updated appliances throughout and walkout just off the dining room to relax in the fully landscaped backyard with composite floating deck and patio areas, new aspens growing in and turf. Just off the kitchen you will adore the laundry room with all built in cubbys for storage and washer/dryer. Even the 1/2 bathroom on the main has beautiful storage cabinetry with glass shelving and doors. Upstairs there is the enormous primary suite with ensuite bath. So much detail from the bedrooms tray ceilings to the large soaking tub in the bathroom, vanity area, separate sinks, wrap around counters as well as the walk in closet with built in shelving, cedar surround, window and a hidden safe for all your valuables to stay close at hand. There's a loft space with built in desk and cabinets for homework time or working from home just outside the bedrooms. The basement is a perfect space for gatherings to host a move or game night with a full surround sound and theater as well as a built in wet bar including sink area with granite countertops, space for your wine refrigerator and plenty of cabinetry for storage. Additionally, the basement includes a fourth bedroom and fourth bath with decorative ceramic tile throughout. The smarthome features here include garage door opener, thermostat, sprinkler system and doorbell. This home has all you need and leaves nothing to be desired! Come make this beautiful house your home today.
Listing Details
- Property Type
- Residential
- Listing#
- 9875898
- Source
- PPAR (Pikes Peak Association)
- Last Updated
- 05-06-2024 10:10am
- Status
- Sold
Property Details
- Sold Price
- $538,000
- Location
- Colorado Springs, CO 80923
- SqFT
- 2996
- Year Built
- 2005
- Acres
- 0.1223
- Bedrooms
- 4
- Garage spaces
- 2
- Garage spaces count
- 2
Map
Property Level and Sizes
- SqFt Finished
- 2976
- SqFt Upper
- 1020
- SqFt Main
- 988
- SqFt Basement
- 988
- Lot Description
- Level
- Lot Size
- 5329.0000
- Base Floor Plan
- 2 Story
- Basement Finished %
- 98
Financial Details
- Previous Year Tax
- 1519.77
- Year Tax
- 2022
Interior Details
- Appliances
- Dishwasher, Disposal, Dryer, Gas in Kitchen, Microwave Oven, Range, Refrigerator, Smart Home Appliances, Washer, Other
- Fireplaces
- Gas, Main Level
- Utilities
- Cable Available, Electricity Connected, Natural Gas
Exterior Details
- Fence
- Rear
- Wells
- 0
- Water
- Municipal
Room Details
- Baths Full
- 3
- Main Floor Bedroom
- 0
- Laundry Availability
- Electric Hook-up,Main
Garage & Parking
- Garage Type
- Attached
- Garage Spaces
- 2
- Garage Spaces
- 2
- Parking Features
- Even with Main Level, Garage Door Opener
Exterior Construction
- Structure
- Frame
- Siding
- Masonite Type
- Roof
- Composite Shingle
- Construction Materials
- Existing Home
Land Details
- Water Tap Paid (Y/N)
- No
Schools
- School District
- Falcon-49
Walk Score®
Listing Media
- Virtual Tour
- Click here to watch tour
Contact Agent
executed in 0.321 sec.













