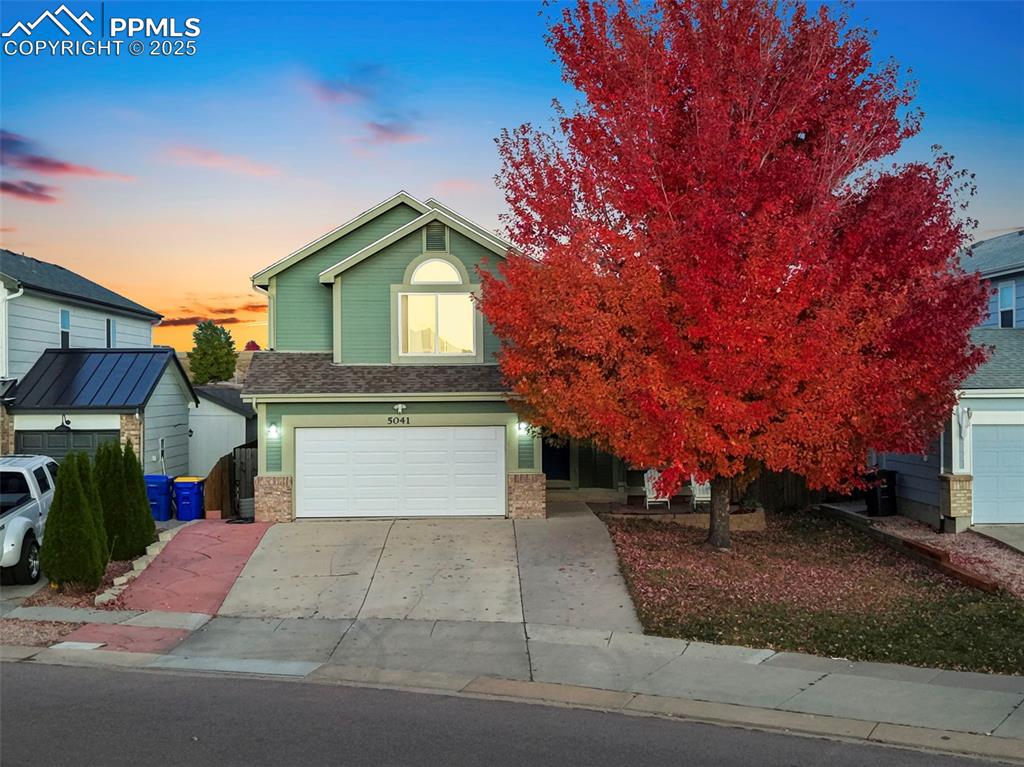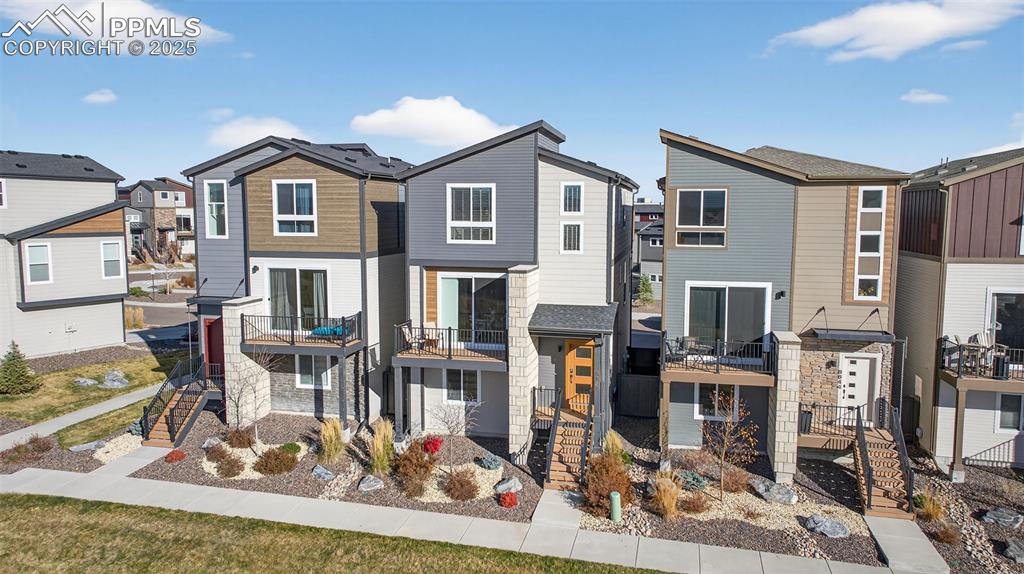6997 Big Timber Drive
Colorado Springs, CO 80923 — El Paso County — Newport Heights East NeighborhoodResidential $445,000 Sold Listing# 9003672
3 beds 1962 sqft 0.1302 acres 1999 build
Property Description
This beautiful home is well cared for, clean, and in great condition, offering 3 bedrooms, 2 bathrooms and an attached 2-car, finished garage with the opportunity to add a bedroom and bathroom in the basement. The living room feels inviting and spacious with vaulted ceilings, large windows, laminate wood floors and a fireplace. The spacious kitchen boasts a center island, all the appliances, a pantry, and walkout to the amazing covered deck with rough-in for a hot tub including the pad, electrical and plumbing. On the upper level unwind in the private primary suite with an attached bathroom and walk-in closet. The primary bathroom has a waterfall shower, five-piece bath, a heated floor, and ceramic tile. The laundry room is also on the upper level next to the bedrooms for convenience. There are two additional bedrooms and another full bathroom. The basement is 60% finished with a good-sized Family Room. Rough-in for basement bathroom and egress window to add a conforming bedroom. The garage is finished with cabinet storage. Additional parking on the side. Improvements include: New Roof 7/23 with transferrable warranty, New Exterior Paint 8/23, Deck repaired and stained 8/23 and steps added in 2019, new main level laminate flooring 2019, Maytag Washer/Dryer 2018, Hot Water Heater 2018, Furnace/AC in 2017, Bosch Dishwasher 2014, Popcorn ceilings removed, Hurricane posts installed for the fencing. You will love this convenient location, off Woodmen Rd between I-25 and Powers Blvd, with easy access to shopping and dining.
Listing Details
- Property Type
- Residential
- Listing#
- 9003672
- Source
- PPAR (Pikes Peak Association)
- Last Updated
- 06-06-2024 04:10pm
- Status
- Sold
Property Details
- Sold Price
- $445,000
- Location
- Colorado Springs, CO 80923
- SqFT
- 1962
- Year Built
- 1999
- Acres
- 0.1302
- Bedrooms
- 3
- Garage spaces
- 2
- Garage spaces count
- 2
Map
Property Level and Sizes
- SqFt Finished
- 1727
- SqFt Upper
- 680
- SqFt Main
- 648
- SqFt Basement
- 634
- Lot Description
- Sloping
- Lot Size
- 5670.0000
- Base Floor Plan
- 2 Story
- Basement Finished %
- 63
Financial Details
- Previous Year Tax
- 1375.16
- Year Tax
- 2022
Interior Details
- Appliances
- 220v in Kitchen, Dishwasher, Dryer, Microwave Oven, Range, Refrigerator, Washer
- Fireplaces
- Gas, Main Level
- Utilities
- Cable Connected, Electricity Connected, Natural Gas Connected
Exterior Details
- Fence
- All
- Wells
- 0
- Water
- Municipal
- Out Buildings
- Storage Shed
Room Details
- Baths Full
- 2
- Main Floor Bedroom
- 0
- Laundry Availability
- Upper
Garage & Parking
- Garage Type
- Attached
- Garage Spaces
- 2
- Garage Spaces
- 2
- Parking Features
- Garage Door Opener, See Prop Desc Remarks
- Out Buildings
- Storage Shed
Exterior Construction
- Structure
- Framed on Lot,Frame
- Siding
- Brick,Masonite Type
- Roof
- Composite Shingle
- Construction Materials
- Existing Home
Land Details
- Water Tap Paid (Y/N)
- No
Schools
- School District
- Colorado Springs 11
Walk Score®
Listing Media
- Virtual Tour
- Click here to watch tour
Contact Agent
executed in 0.570 sec.













