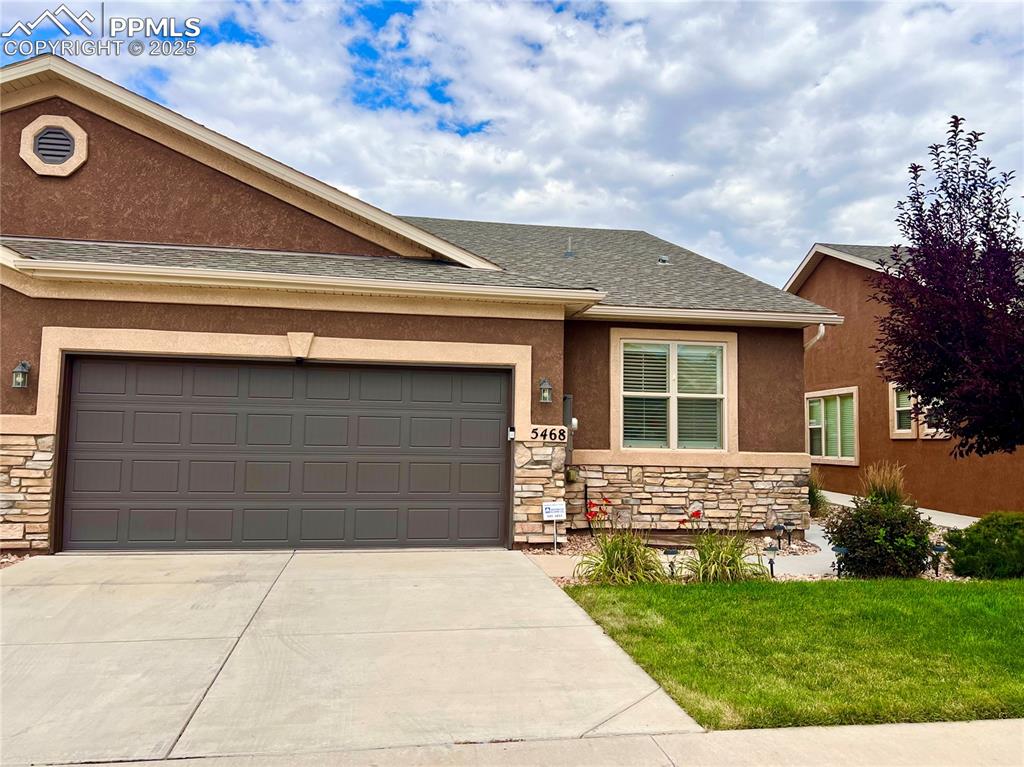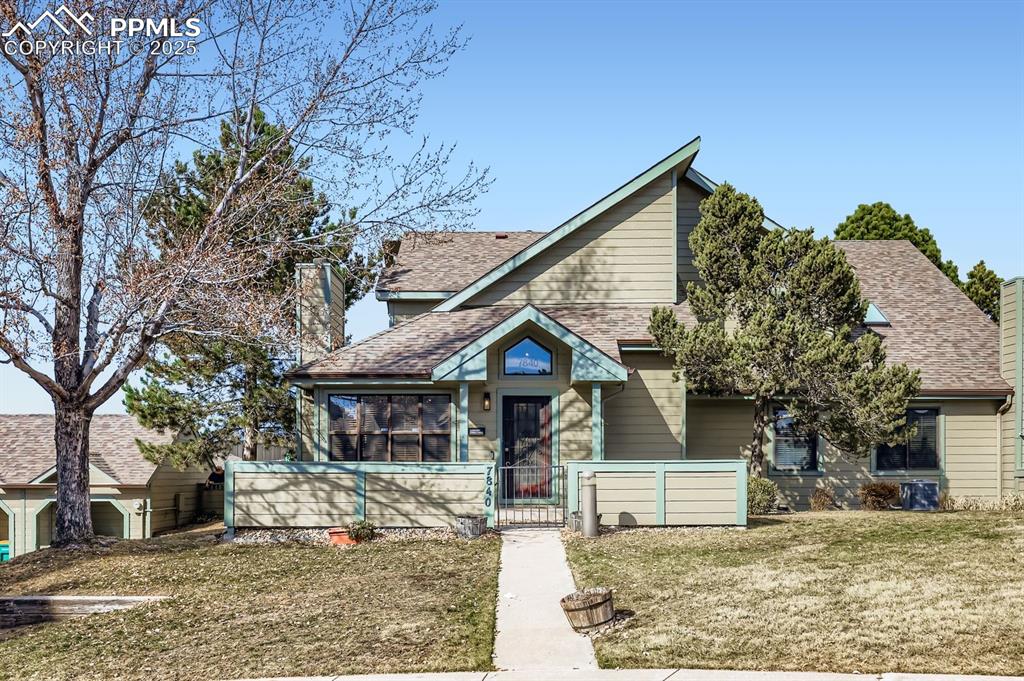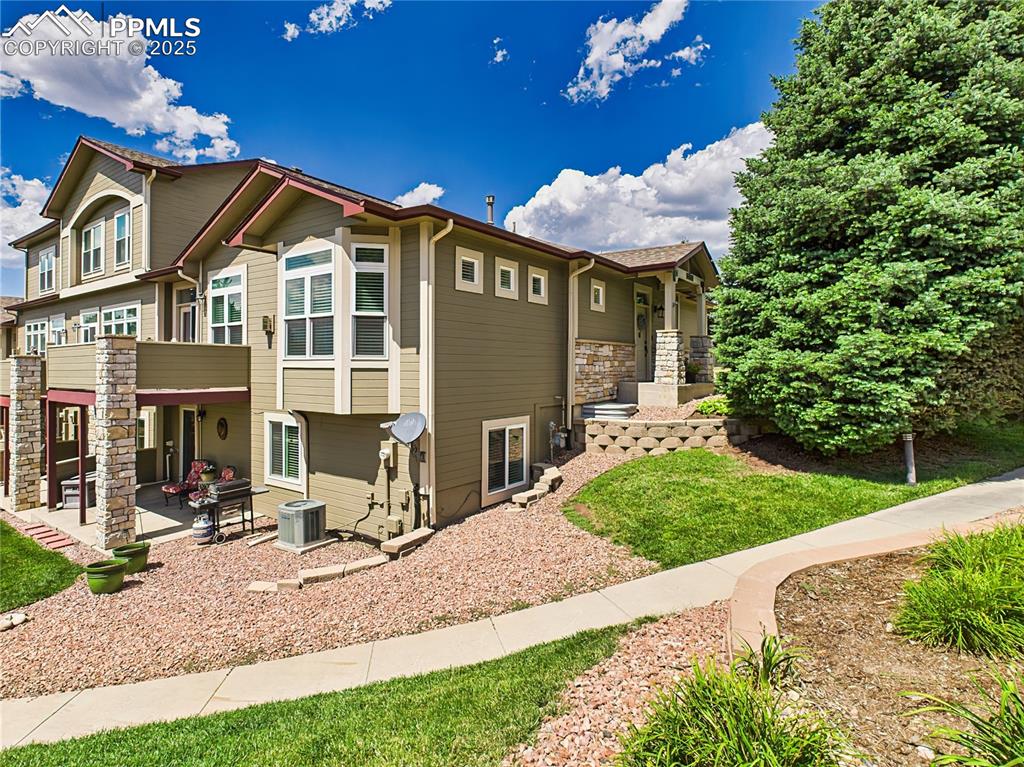7127 Sand Crest View
Colorado Springs, CO 80923 — El Paso County — Courtyards At Newport NeighborhoodTownhome $360,000 Sold Listing# 9283253
3 beds 3 baths 1480.00 sqft Lot size: 1395.00 sqft 0.03 acres 2002 build
Updated: 06-18-2024 04:44pm
Property Description
Darling 3 bed, 2.5 bath townhome that you are going to want to call home! Pride of ownership in evident in this super clean and well taken care of home conveniently located in the gated Courtyards at Newport. As you arrive, be greeted by a gated front patio and make your way into the wood-floored entry. Cozy front living room with gas fireplace that connects to the eat-in dining room. As you make your way into the kitchen, you will immediately notice the stainless steel appliances-electric range, microwave, dishwasher and refrigerator. Two car garage with some shelving and crawl space storage. Main level 1/2 powder bath with wood flooring. Two meticulously maintained upstairs bedrooms with big closets and window treatments. Upstairs full bath and hall laundry closet with washer and dryer. Primary bedroom with plantation shutters and attached 5 piece bath with walk-in shower, soaking tub, double vanities, and huge walk-in closet. Additional Features include: Gated community, repainted and recarpeted, plantation shutters in primary bedroom, stainless steel appliances. $265 monthly HOA fee includes trash, snow removal, ground maintenance, everything exterior on the townhome except windows. You won’t want to wait- schedule your showing today!
Listing Details
- Property Type
- Townhome
- Listing#
- 9283253
- Source
- REcolorado (Denver)
- Last Updated
- 06-18-2024 04:44pm
- Status
- Sold
- Status Conditions
- None Known
- Off Market Date
- 06-07-2024 12:00am
Property Details
- Property Subtype
- Townhouse
- Sold Price
- $360,000
- Original Price
- $355,000
- Location
- Colorado Springs, CO 80923
- SqFT
- 1480.00
- Year Built
- 2002
- Acres
- 0.03
- Bedrooms
- 3
- Bathrooms
- 3
- Levels
- Two
Map
Property Level and Sizes
- SqFt Lot
- 1395.00
- Lot Features
- Ceiling Fan(s), Five Piece Bath, Primary Suite, Walk-In Closet(s)
- Lot Size
- 0.03
- Common Walls
- End Unit, No One Above, No One Below, 1 Common Wall
Financial Details
- Previous Year Tax
- 1123.00
- Year Tax
- 2022
- Is this property managed by an HOA?
- Yes
- Primary HOA Name
- Warren Management
- Primary HOA Phone Number
- 719-534-0266
- Primary HOA Amenities
- Gated, Park, Playground
- Primary HOA Fees Included
- Maintenance Grounds, Maintenance Structure, Sewer, Snow Removal, Trash
- Primary HOA Fees
- 265.00
- Primary HOA Fees Frequency
- Monthly
Interior Details
- Interior Features
- Ceiling Fan(s), Five Piece Bath, Primary Suite, Walk-In Closet(s)
- Appliances
- Dishwasher, Disposal, Dryer, Microwave, Oven, Refrigerator, Washer
- Laundry Features
- In Unit
- Electric
- Central Air
- Flooring
- Carpet, Vinyl, Wood
- Cooling
- Central Air
- Heating
- Forced Air
- Fireplaces Features
- Gas, Living Room
Exterior Details
- Water
- Public
- Sewer
- Public Sewer
Garage & Parking
Exterior Construction
- Roof
- Spanish Tile
- Construction Materials
- Frame, Stucco
- Window Features
- Double Pane Windows, Window Treatments
- Security Features
- Security Entrance
- Builder Source
- Public Records
Land Details
- PPA
- 0.00
- Sewer Fee
- 0.00
Schools
- Elementary School
- Freedom
- Middle School
- Jenkins
- High School
- Doherty
Walk Score®
Contact Agent
executed in 0.585 sec.













