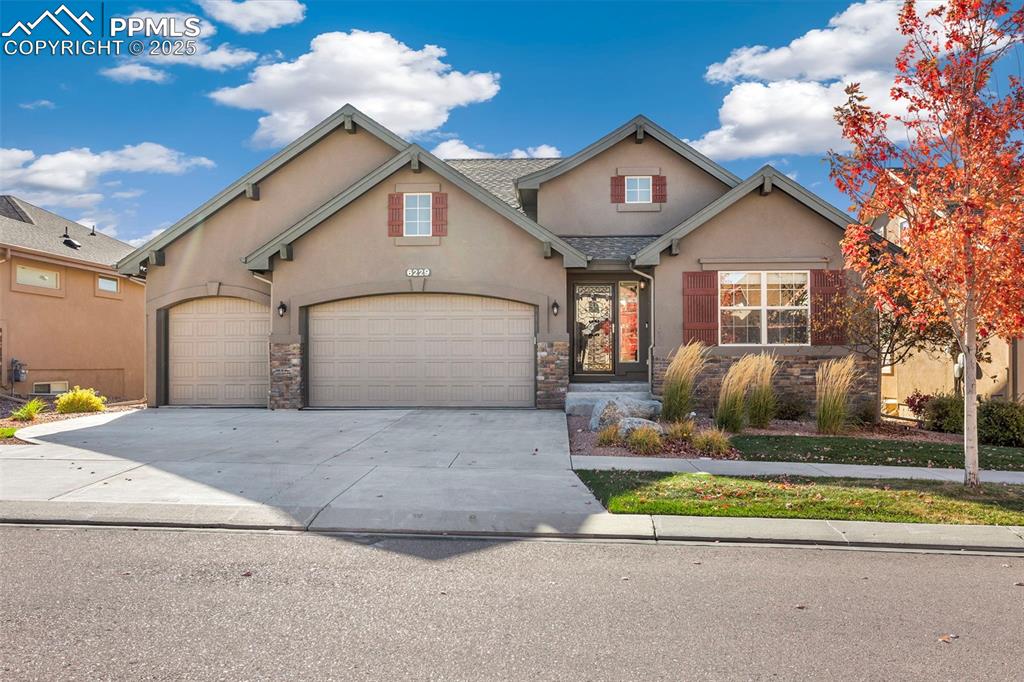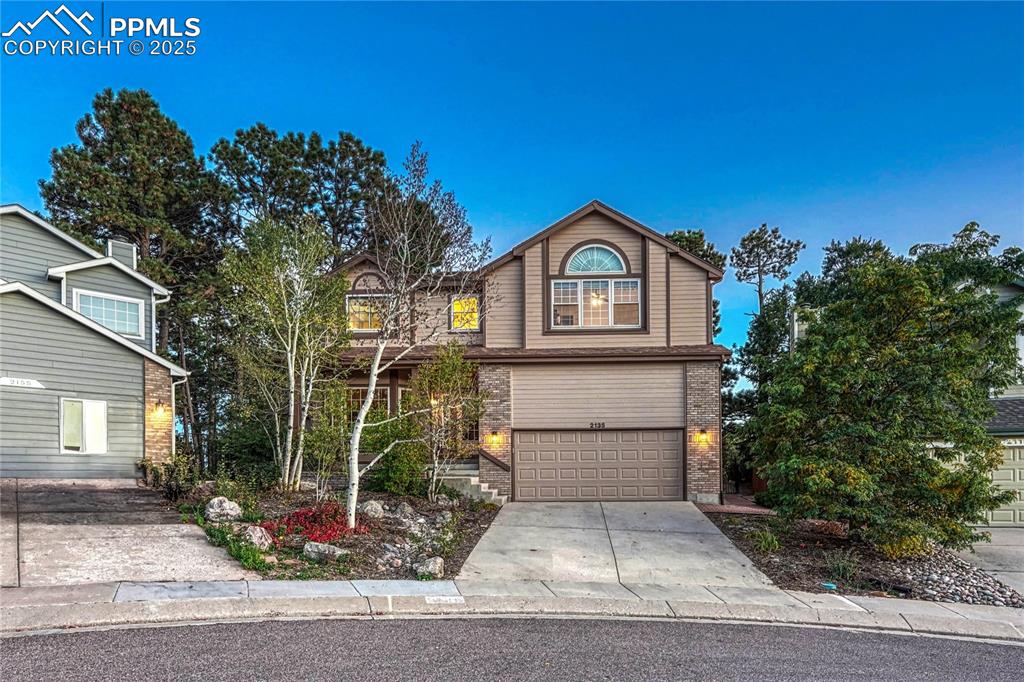10035 Buck Gulch Court
Colorado Springs, CO 80924 — El Paso County — Cordera NeighborhoodResidential $619,000 Sold Listing# 2546268
5 beds 4 baths 3743.00 sqft Lot size: 7838.00 sqft $185.66/sqft 0.18 acres 2018 build
Updated: 12-12-2019 12:39pm
Property Description
This Home One floor plan features five bedrooms, four bathrooms with an additional unfinished bedroom in the basement that is pre-plumbed for an en-suite. The main level includes a large great room/family room with a gas fireplace, an equally large kitchen with a Black Stainless Whirlpool Appliance Package that also comprises the refrigerator and a four burner gas range/oven combo!
Listing Details
- Property Type
- Residential
- Listing#
- 2546268
- Source
- REcolorado (Denver)
- Last Updated
- 12-12-2019 12:39pm
- Status
- Sold
- Status Conditions
- None Known
- Der PSF Total
- 165.38
- Off Market Date
- 10-30-2019 12:00am
Property Details
- Property Subtype
- Single Family Residence
- Sold Price
- $619,000
- Original Price
- $684,950
- List Price
- $619,000
- Location
- Colorado Springs, CO 80924
- SqFT
- 3743.00
- Year Built
- 2018
- Acres
- 0.18
- Bedrooms
- 5
- Bathrooms
- 4
- Parking Count
- 1
- Levels
- Two
Map
Property Level and Sizes
- SqFt Lot
- 7838.00
- Lot Features
- Ceiling Fan(s), Eat-in Kitchen, Entrance Foyer, Five Piece Bath, Granite Counters, Heated Basement, Jack & Jill Bath, Kitchen Island, Master Suite, Open Floorplan, Pantry, Wet Bar, Wired for Data
- Lot Size
- 0.18
- Basement
- Bath/Stubbed,Finished,Full,Walk-Out Access
- Base Ceiling Height
- 9
Financial Details
- PSF Total
- $165.38
- PSF Finished All
- $185.66
- PSF Finished
- $185.66
- PSF Above Grade
- $243.51
- Previous Year Tax
- 1244.00
- Year Tax
- 2017
- Is this property managed by an HOA?
- Yes
- Primary HOA Management Type
- Professionally Managed
- Primary HOA Name
- MSI Colorado Springs
- Primary HOA Phone Number
- 719-578-5610
- Primary HOA Amenities
- Clubhouse,Fitness Center,Pool,Trail(s)
- Primary HOA Fees Included
- Maintenance Grounds, Trash
- Primary HOA Fees
- 108.00
- Primary HOA Fees Frequency
- Monthly
- Primary HOA Fees Total Annual
- 1296.00
Interior Details
- Interior Features
- Ceiling Fan(s), Eat-in Kitchen, Entrance Foyer, Five Piece Bath, Granite Counters, Heated Basement, Jack & Jill Bath, Kitchen Island, Master Suite, Open Floorplan, Pantry, Wet Bar, Wired for Data
- Appliances
- Dishwasher, Disposal, Microwave, Oven, Refrigerator, Self Cleaning Oven
- Laundry Features
- In Unit
- Flooring
- Carpet, Linoleum, Tile
- Heating
- Forced Air, Natural Gas
- Fireplaces Features
- Family Room,Gas,Gas Log,Insert
- Utilities
- Cable Available
Exterior Details
- Features
- Balcony
- Patio Porch Features
- Covered,Deck,Front Porch,Patio
- Lot View
- City, Mountain(s)
- Water
- Public
Room Details
# |
Type |
Dimensions |
L x W |
Level |
Description |
|---|---|---|---|---|---|
| 1 | Master Bathroom | - |
- |
Master Bath |
Garage & Parking
- Parking Spaces
- 1
- Parking Features
- Concrete, Garage
Exterior Construction
- Roof
- Composition
- Construction Materials
- Frame, Stone, Stucco
- Exterior Features
- Balcony
- Window Features
- Double Pane Windows
- Builder Name
- Saddletree Homes
- Builder Source
- Plans
Land Details
- PPA
- 3438888.89
- Road Frontage Type
- Public Road
- Road Surface Type
- Paved
- Sewer Fee
- 0.00
Schools
- Elementary School
- Chinook Trail
- Middle School
- Challenger
- High School
- Pine Creek
Walk Score®
Listing Media
- Virtual Tour
- Click here to watch tour
Contact Agent
executed in 0.327 sec.













