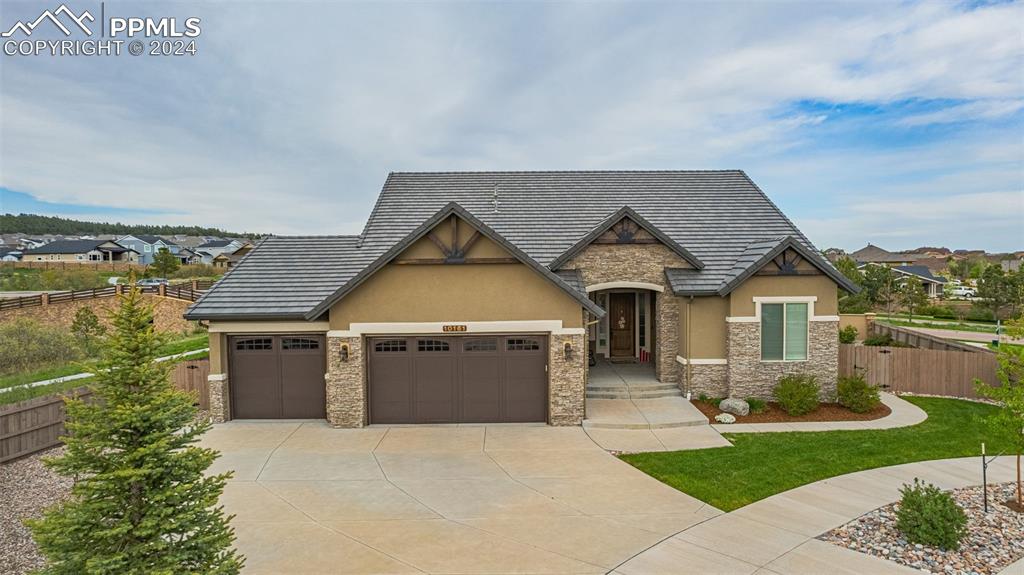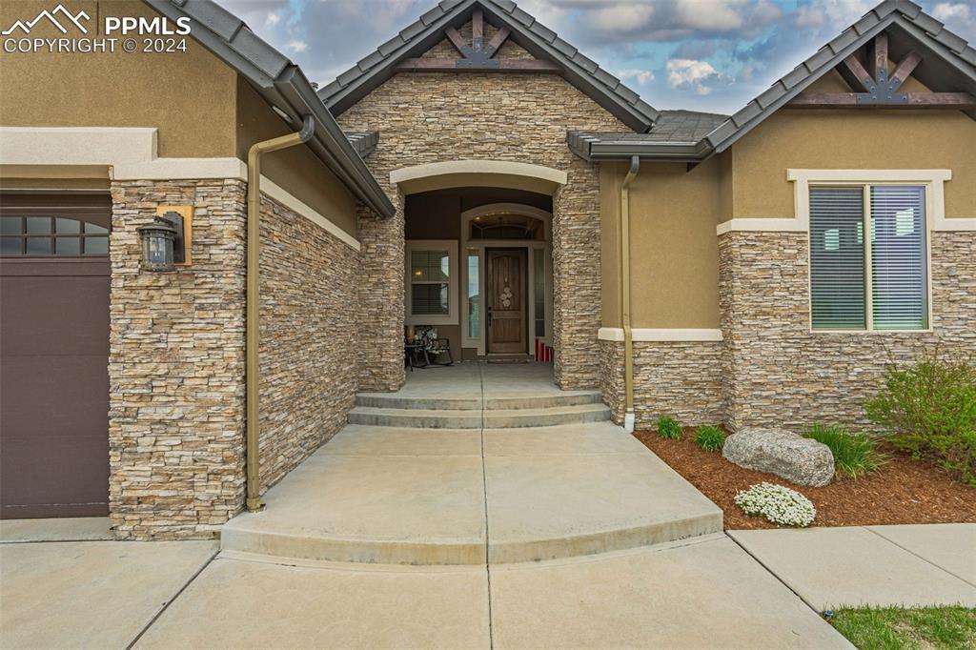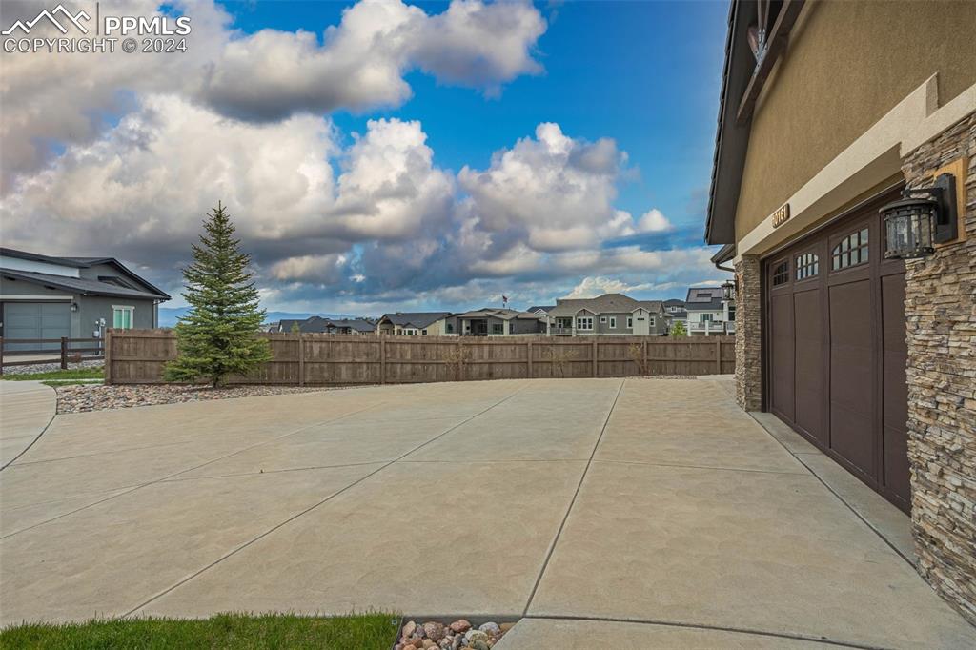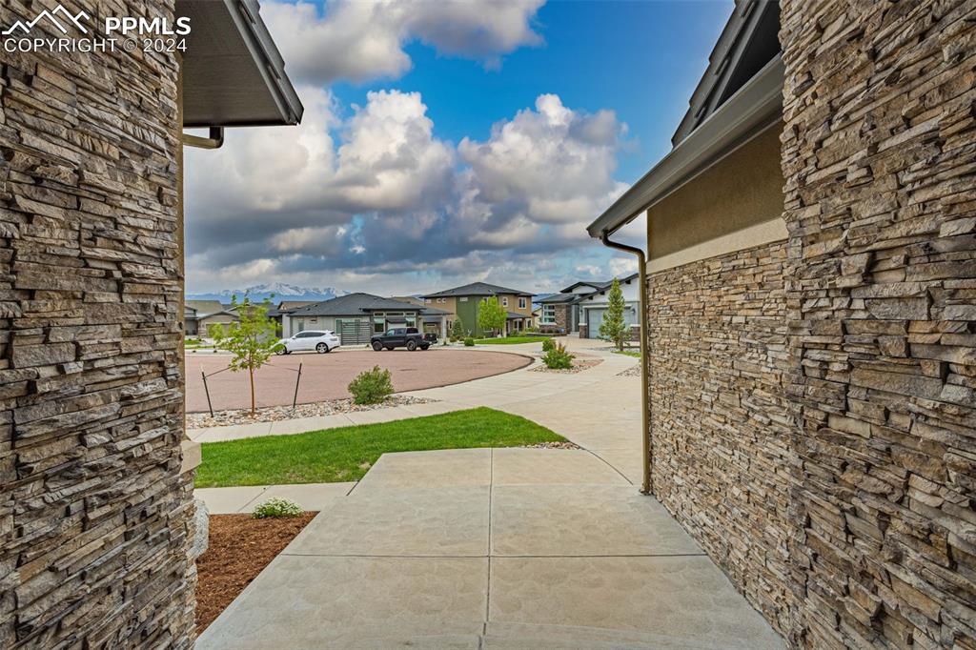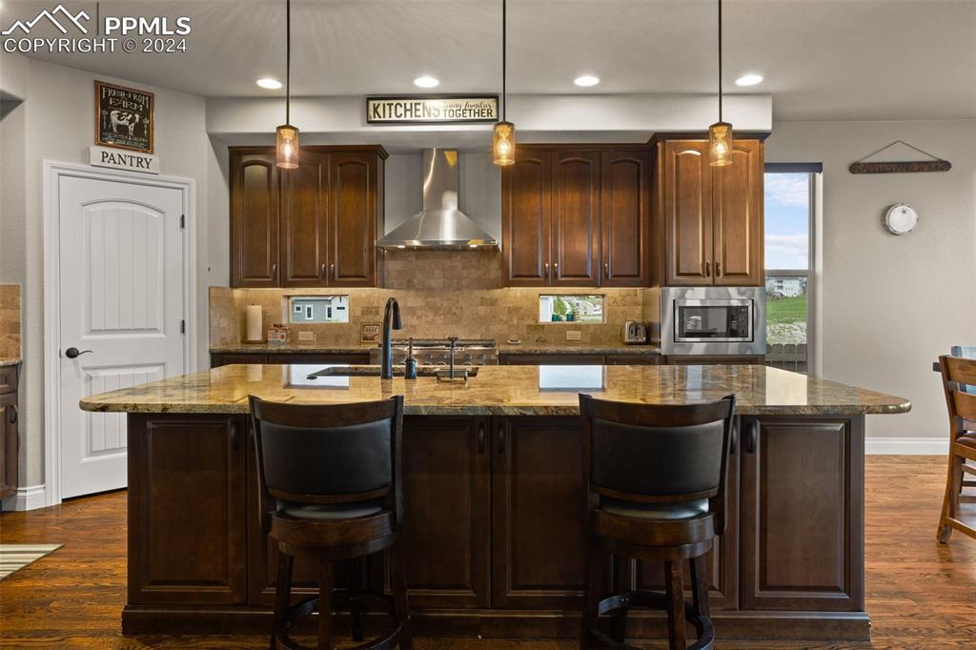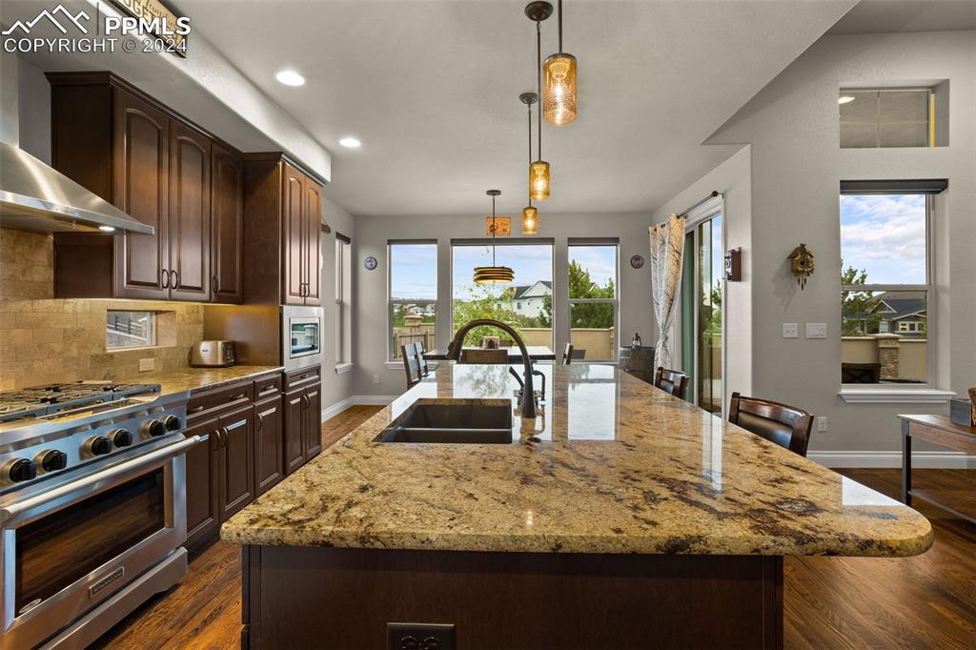10161 Coyote Song Terrace
Colorado Springs, CO 80924 — El Paso County — Cordera NeighborhoodResidential $1,023,000 Sold Listing# 2744147
5 beds 5033 sqft 0.2688 acres 2016 build
Property Description
***SEE VIDEO TOUR*** Incredible Saddletree Home with one of the most coveted lots in Cordera w/ no side or back n'hbors! This home is DECKED OUT with everything! You're going to be blown away! Spacious ranch floorplan with 5 beds, 5 baths including a walk-out Primary Suite, TWO Junior Suites AND a main level office * Deluxe kitchen with large center island for bonus seating, STUNNING granite slab counters, Walk-in Pantry and Gas range * Adjacent nook w/ walk out to back covered patio * Main level Junior Suite w/ attached 3/4 bath * Main level office w/ French Doors * Great Room w/ impressive stone fireplace, built-in bookcases and full length solid wood mantle * Deluxe Primary Suite w/ en suite 5 piece bath and Walk-In Closet * Walk Out from Primary Bedroom to covered back patio * HUGE main level Laundry Room and Mud Room w/ sink and granite counter * Finished basement with 3 bedrooms (1 is a Junior Suite w/ attached bath) * Large Rec Room * Wet Bar * Theater Room * Craft/play room * Storage Room * Something you don't see this everyday: TWO sets of staircases, one leads to the main Rec Room in the basement, and the other is off the mud room and leads to the bonus office/craft area in the basement! * Dream 3 car garage w/ slotted walls for hanging tools and gadgets * Central A/C * Central Vacuum * Multiple outdoor living spaces including private, extra wide covered front patio, covered back patio, spacious lawn to run and play in, plus open concrete patio and firepit area * Situated on the back of a flat culdesac * Enjoy all the amenities that living in Cordera has to offer, including award-winning schools, themed parks and playgrounds, Rec Center and pool, fitness center, and miles of walking trails! You haven't seen a home like this, with as many custom features and upgrades AND on such an incredible lot!
Listing Details
- Property Type
- Residential
- Listing#
- 2744147
- Source
- PPAR (Pikes Peak Association)
- Last Updated
- 08-01-2024 07:22am
- Status
- Sold
Property Details
- Sold Price
- $1,023,000
- Location
- Colorado Springs, CO 80924
- SqFT
- 5033
- Year Built
- 2016
- Acres
- 0.2688
- Bedrooms
- 5
- Garage spaces
- 3
- Garage spaces count
- 3
Map
Property Level and Sizes
- SqFt Finished
- 4858
- SqFt Main
- 2540
- SqFt Basement
- 2493
- Lot Description
- Cul-de-sac, Level, Mountain View, View of Pikes Peak
- Lot Size
- 11711.0000
- Base Floor Plan
- Ranch
- Basement Finished %
- 93
Financial Details
- Previous Year Tax
- 4031.54
- Year Tax
- 2022
Interior Details
- Appliances
- Dishwasher, Disposal, Gas in Kitchen, Kitchen Vent Fan, Microwave Oven, Range
- Fireplaces
- Gas, Main Level, One
- Utilities
- Cable Connected, Electricity Connected, Natural Gas Connected
Exterior Details
- Fence
- Rear
- Wells
- 0
- Water
- Municipal
Room Details
- Baths Full
- 3
- Main Floor Bedroom
- M
- Laundry Availability
- Main
Garage & Parking
- Garage Type
- Attached
- Garage Spaces
- 3
- Garage Spaces
- 3
- Parking Features
- Even with Main Level, Garage Door Opener, Oversized, Workshop
Exterior Construction
- Structure
- Framed on Lot,Frame
- Siding
- Stone,Stucco
- Roof
- Tile
- Construction Materials
- Existing Home
- Builder Name
- Saddletree Hms
Land Details
- Water Tap Paid (Y/N)
- No
Schools
- School District
- Academy-20
Walk Score®
Listing Media
- Virtual Tour
- Click here to watch tour
Contact Agent
executed in 0.009 sec.




