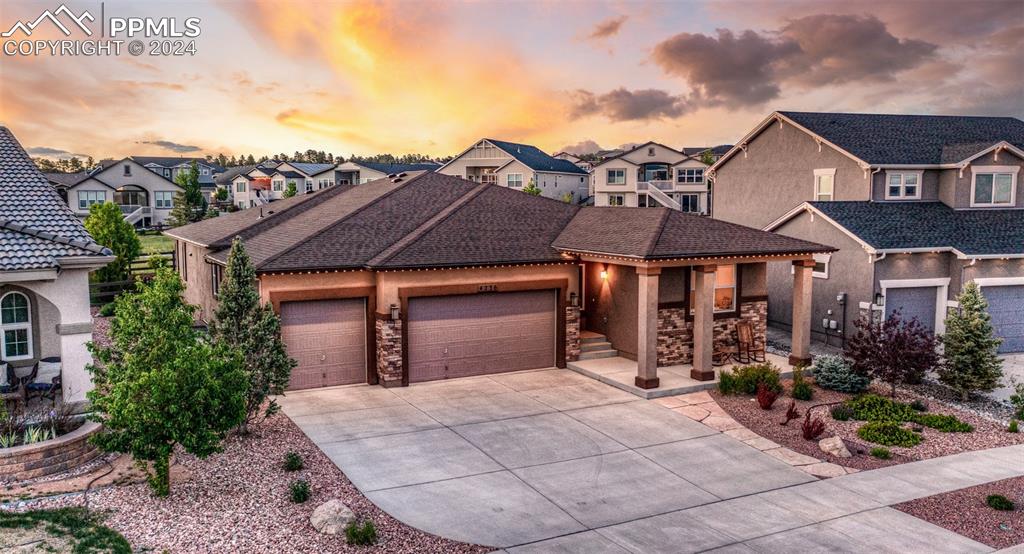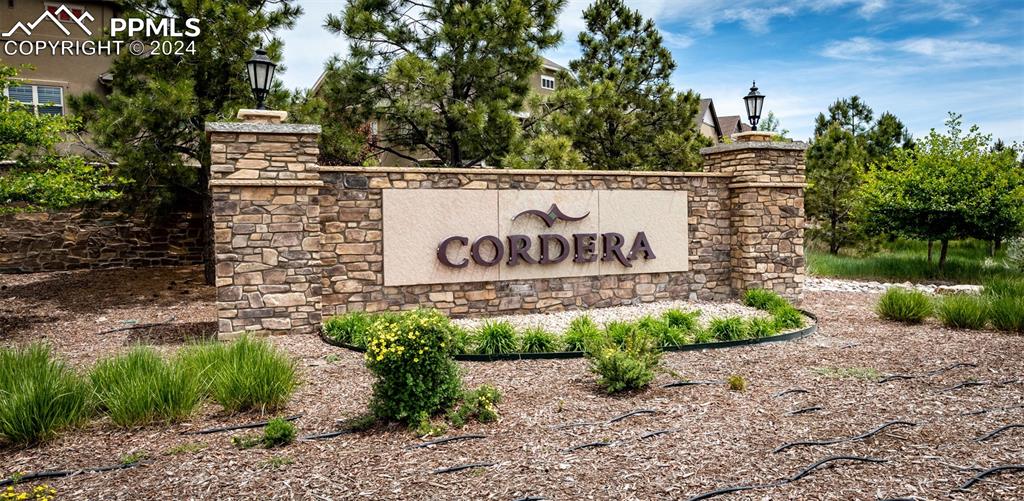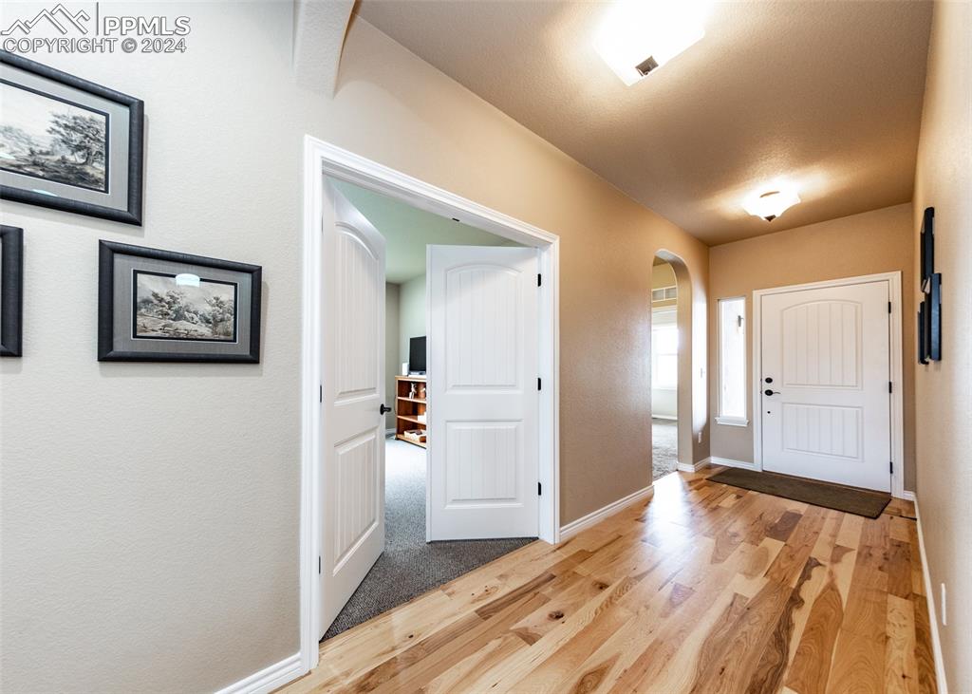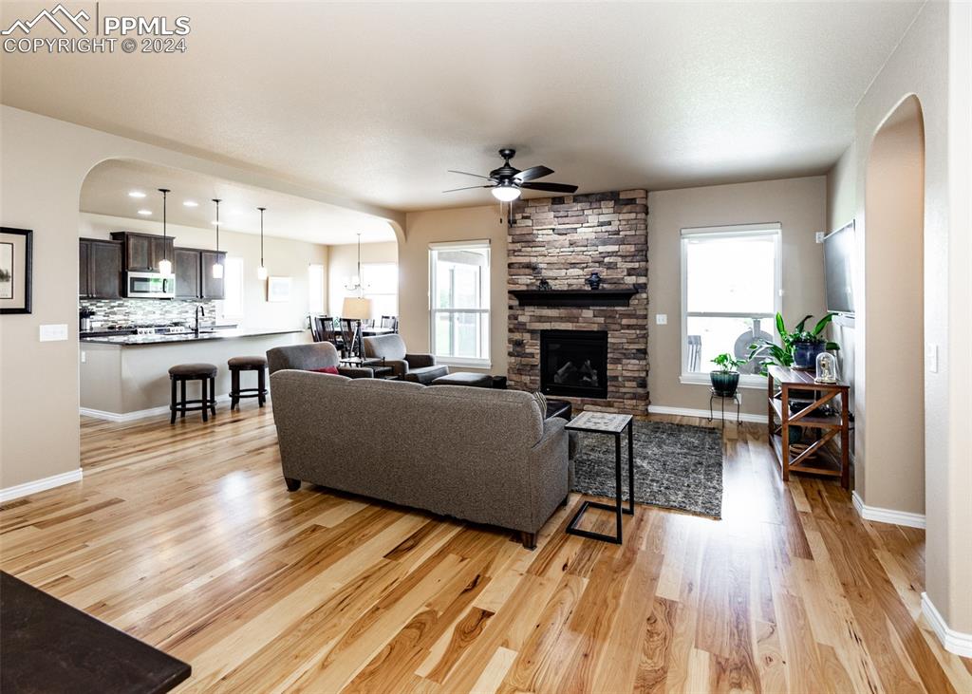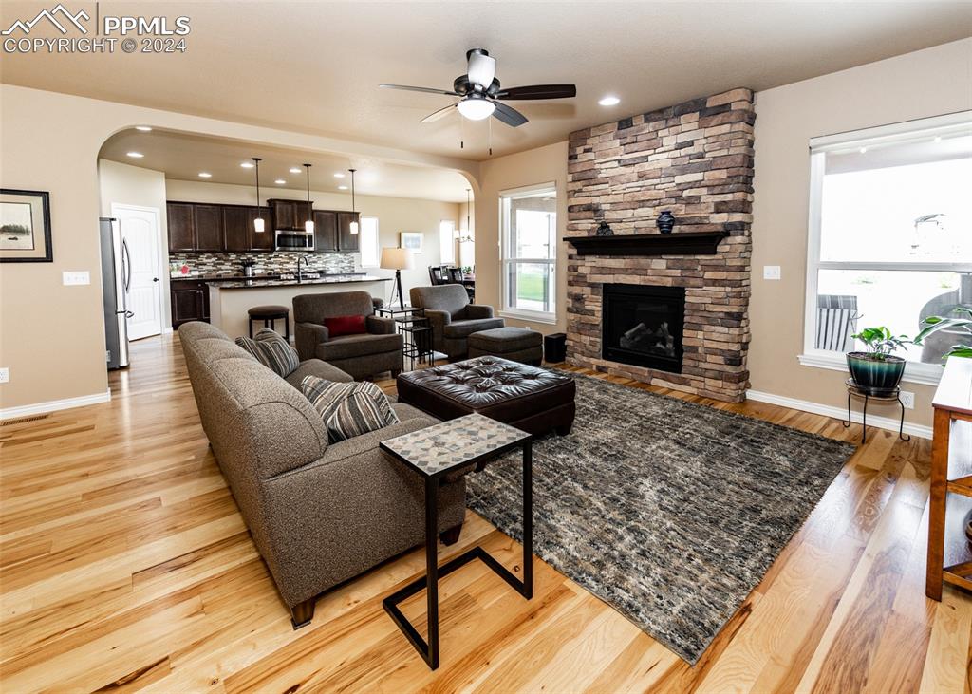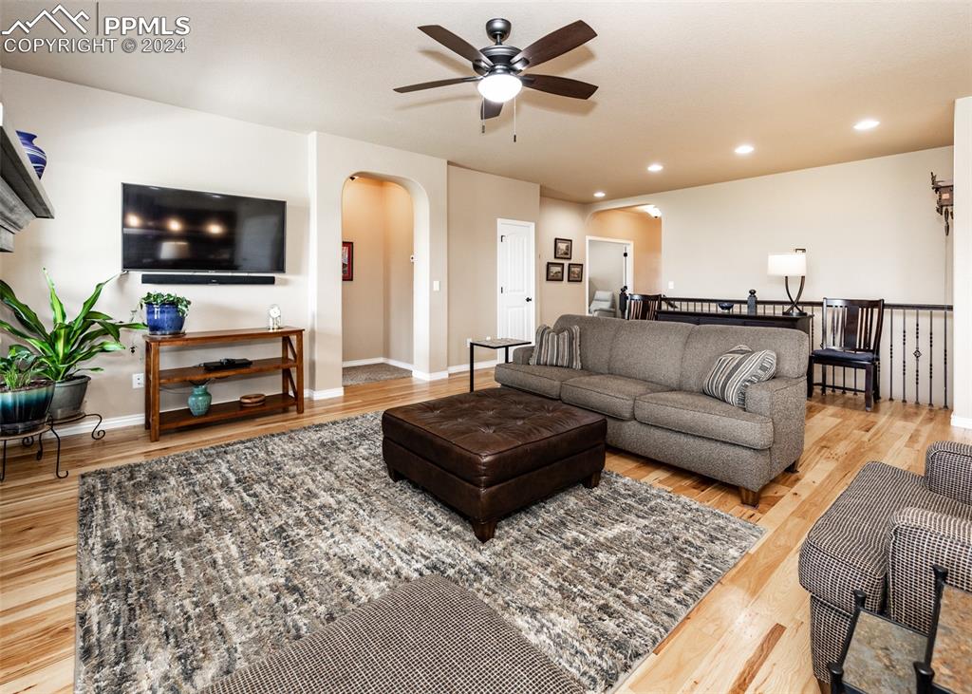4236 New Santa Fe Trail
Colorado Springs, CO 80924 — El Paso County — Cordera NeighborhoodResidential $805,000 Sold Listing# 2722680
5 beds 4028 sqft 0.2264 acres 2016 build
Property Description
Very popular ranch plan, this beautiful home offers 5 bedrooms, 4 baths, 3 car plus office. The home has 2 ensuites, one on each floor with private baths. Home is fenced in back and backs to open space with a walking trail. The inviting front porch welcomes you home and the covered patio in back allows for peaceful relaxing views. This meticulously cared for home boasts tons of upgrades throughout with tile accents. It is loaded with to include: oversized kitchen with large granite island, stainless appliances, lots of wood floors, upgraded cabinets, walk-in pantry, and upgraded backsplash. Other upgrades include: gorgeous spa master bath with a barrier free walk-in shower, high efficiency furnace, tankless water heater, security system, custom laundry room with cabinets and granite counters, Gemstone architectural lighting, wet bar, coated epoxy garage floors, centralized whole home wiring system, main level hardwoods, 2 recreation rooms (one perfect for theater room) and whole house circuit breaker system. The Cordera Community has a great recreation center, swimming pool, miles of walking trails and more. Award winning School District 20! The home is absolutely immaculate and beautiful throughout, just move in and enjoy!
Listing Details
- Property Type
- Residential
- Listing#
- 2722680
- Source
- PPAR (Pikes Peak Association)
- Last Updated
- 06-27-2024 11:05am
- Status
- Sold
Property Details
- Sold Price
- $805,000
- Location
- Colorado Springs, CO 80924
- SqFT
- 4028
- Year Built
- 2016
- Acres
- 0.2264
- Bedrooms
- 5
- Garage spaces
- 3
- Garage spaces count
- 3
Map
Property Level and Sizes
- SqFt Finished
- 3846
- SqFt Main
- 2014
- SqFt Basement
- 2014
- Lot Description
- Backs to Open Space
- Lot Size
- 9864.0000
- Base Floor Plan
- Ranch
- Basement Finished %
- 91
Financial Details
- Previous Year Tax
- 2552.73
- Year Tax
- 2022
Interior Details
- Appliances
- 220v in Kitchen, Cook Top, Dishwasher, Disposal, Dryer, Gas in Kitchen, Microwave Oven, Oven, Refrigerator, Self Cleaning Oven, Washer
- Fireplaces
- Gas, Main Level, One
- Utilities
- Cable Connected, Electricity Connected, Natural Gas Connected, See Prop Desc Remarks
Exterior Details
- Fence
- Rear
- Wells
- 0
- Water
- Assoc/Distr
Room Details
- Baths Full
- 0
- Main Floor Bedroom
- M
- Laundry Availability
- Electric Hook-up,Main
Garage & Parking
- Garage Type
- Attached
- Garage Spaces
- 3
- Garage Spaces
- 3
- Parking Features
- Even with Main Level, Garage Door Opener
Exterior Construction
- Structure
- Frame
- Siding
- Stone,Stucco
- Roof
- Composite Shingle
- Construction Materials
- Existing Home
- Builder Name
- Vantage Hm Corp
Land Details
- Water Tap Paid (Y/N)
- No
Schools
- School District
- Academy-20
Walk Score®
Contact Agent
executed in 0.006 sec.




