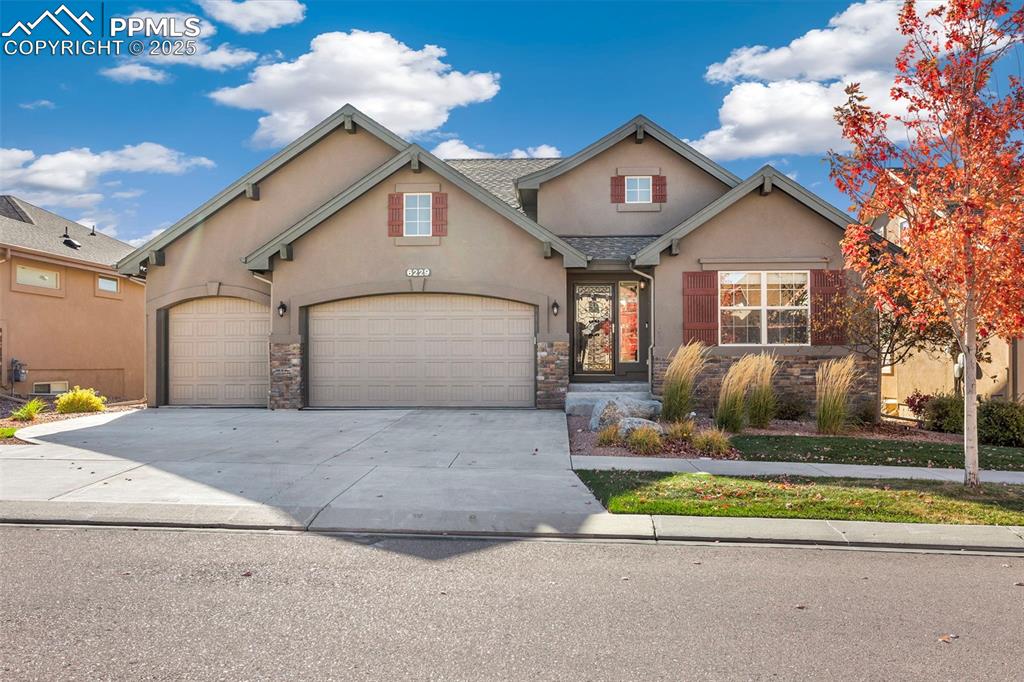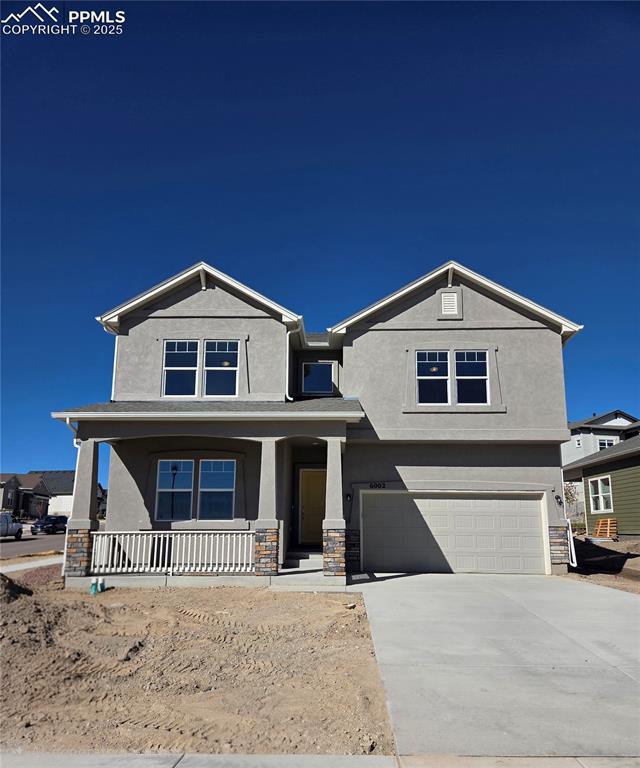4376 New Santa Fe Trail
Colorado Springs, CO 80924 — El Paso County — Cordera NeighborhoodResidential $787,000 Sold Listing# 4560659
5 beds 4 baths 3326.00 sqft Lot size: 9153.00 sqft 0.21 acres 2017 build
Updated: 07-11-2024 11:26pm
Property Description
This stunning home is a rare find, nestled in the desirable Cordera community on a beautiful lot. The 5- bedroom, 4- bathroom ranch home built in 2017 lives like new. The main level has an open layout with living spaces that create a warm and inviting atmosphere. Wood floors and plantation shutters throughout the main level. Enjoy the formal dining room and spacious great room with beamed ceiling and stone fireplace. The gourmet kitchen features granite counters, stainless steel appliances, and a center island and dining nook Ample cabinet space ensures you have plenty of storage. The primary bedroom is a true retreat, complete with an ensuite five-piece bathroom, euro shower, granite counters and a large walk-in closet. In addition there’s a secondary bedroom with adjacent full bathroom perfect for working from home or for extra guest space. The fully finished lower level offers a huge recreation/multi-use space, and 3 additional bedrooms, one with an ensuite 3/4 bathroom, and one additional 3/4bathroom. Enjoy the beautiful private outdoor space with covered patio, gas fire-pit and water feature. This home also features a finished, extended height, 5 -car garage. The community with its parks, pools and rec center with fitness is within the highly regarded Academy20 school district and is close to shopping, dining, parks and entertainment.
Listing Details
- Property Type
- Residential
- Listing#
- 4560659
- Source
- REcolorado (Denver)
- Last Updated
- 07-11-2024 11:26pm
- Status
- Sold
- Status Conditions
- None Known
- Off Market Date
- 06-09-2024 12:00am
Property Details
- Property Subtype
- Single Family Residence
- Sold Price
- $787,000
- Original Price
- $765,000
- Location
- Colorado Springs, CO 80924
- SqFT
- 3326.00
- Year Built
- 2017
- Acres
- 0.21
- Bedrooms
- 5
- Bathrooms
- 4
- Levels
- One
Map
Property Level and Sizes
- SqFt Lot
- 9153.00
- Lot Features
- Breakfast Nook, Ceiling Fan(s), Five Piece Bath, Granite Counters, High Ceilings, Kitchen Island, Pantry, Primary Suite, Smoke Free, Vaulted Ceiling(s), Walk-In Closet(s)
- Lot Size
- 0.21
- Basement
- Finished, Full
Financial Details
- Previous Year Tax
- 2362.00
- Year Tax
- 2022
- Is this property managed by an HOA?
- Yes
- Primary HOA Name
- Cordera Community Association
- Primary HOA Phone Number
- 719-260-4546
- Primary HOA Amenities
- Clubhouse, Fitness Center, Park, Pool
- Primary HOA Fees Included
- Maintenance Grounds, Recycling, Trash
- Primary HOA Fees
- 114.00
- Primary HOA Fees Frequency
- Monthly
Interior Details
- Interior Features
- Breakfast Nook, Ceiling Fan(s), Five Piece Bath, Granite Counters, High Ceilings, Kitchen Island, Pantry, Primary Suite, Smoke Free, Vaulted Ceiling(s), Walk-In Closet(s)
- Appliances
- Dishwasher, Disposal, Microwave, Oven, Range, Refrigerator, Self Cleaning Oven
- Electric
- Central Air
- Flooring
- Carpet, Laminate, Wood
- Cooling
- Central Air
- Heating
- Forced Air, Natural Gas
- Fireplaces Features
- Gas Log, Great Room
Exterior Details
- Features
- Private Yard, Water Feature
- Water
- Public
- Sewer
- Public Sewer
Garage & Parking
- Parking Features
- Concrete, Tandem
Exterior Construction
- Roof
- Composition
- Construction Materials
- Frame, Stucco
- Exterior Features
- Private Yard, Water Feature
- Window Features
- Double Pane Windows, Window Coverings
- Security Features
- Carbon Monoxide Detector(s), Smoke Detector(s)
- Builder Name
- Vantage Homes
- Builder Source
- Public Records
Land Details
- PPA
- 0.00
- Sewer Fee
- 0.00
Schools
- Elementary School
- Chinook Trail
- Middle School
- Challenger
- High School
- Pine Creek
Walk Score®
Contact Agent
executed in 0.540 sec.













