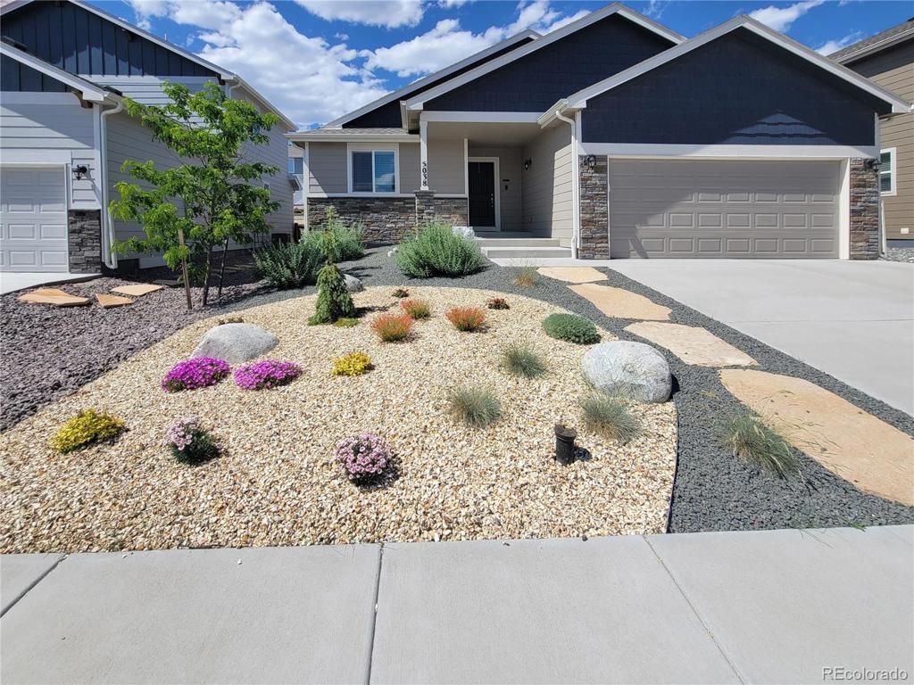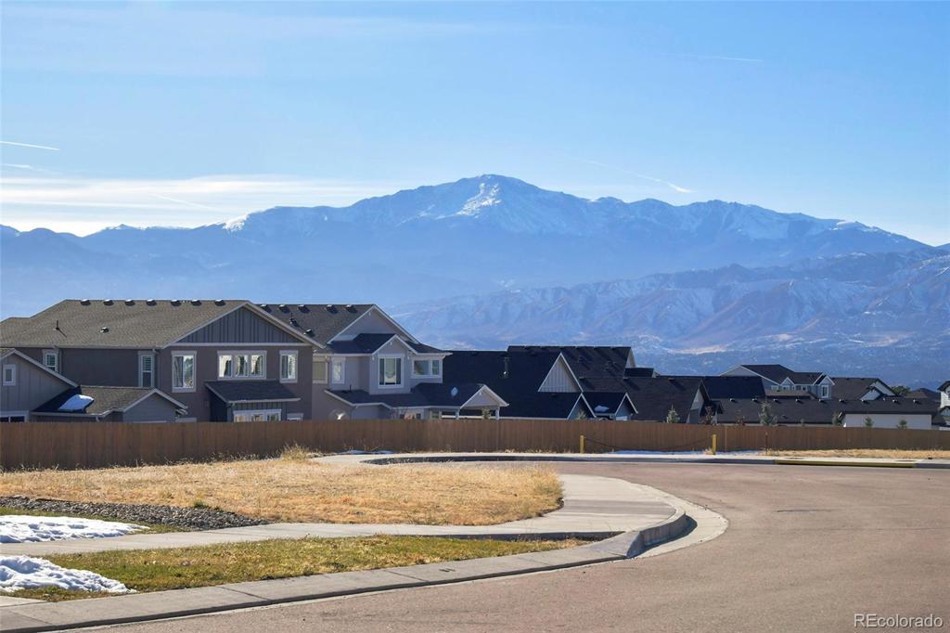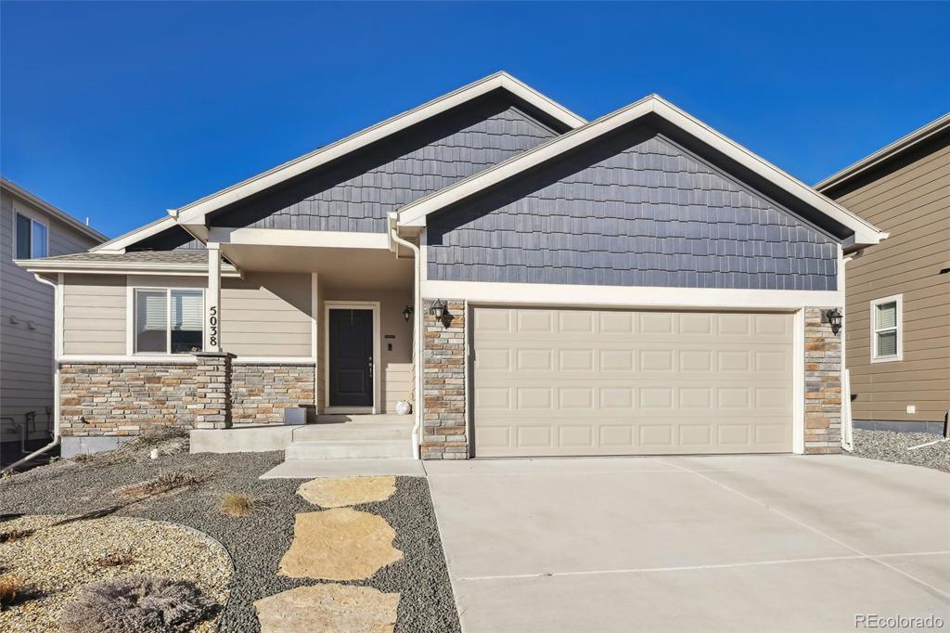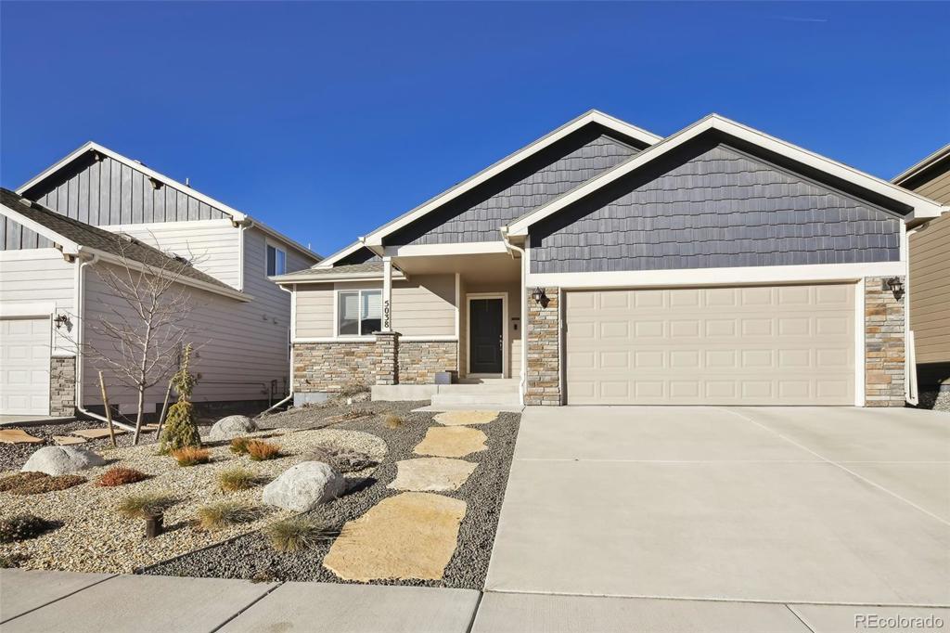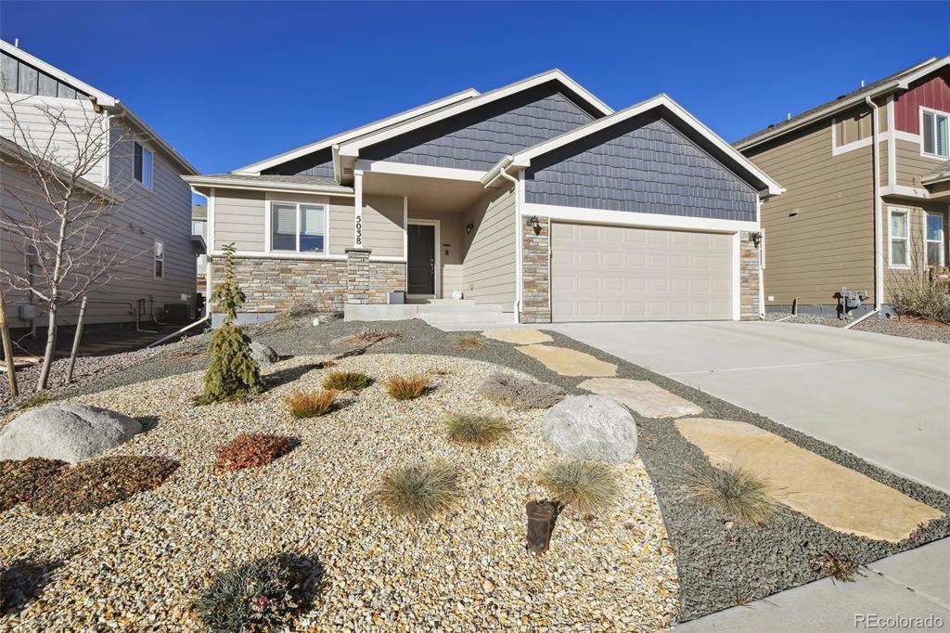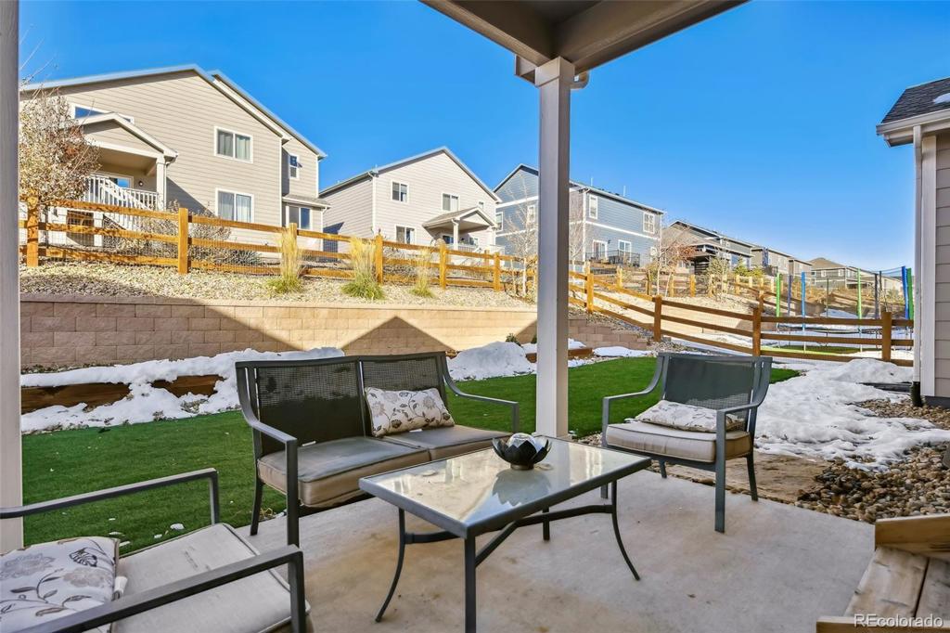5038 Janga Drive
Colorado Springs, CO 80924 — El Paso County — Bradley Ranch NeighborhoodResidential $545,000 Active Listing# 4286876
4 beds 3 baths 2544.00 sqft Lot size: 5500.00 sqft 0.13 acres 2020 build
Property Description
Welcome to this beautiful, newer home in the desirable Bradley Ranch neighborhood of Colorado Springs! Nestled on a quiet cul-de-sac, this charming 4-bedroom, 3-bathroom home offers the perfect blend of comfort, convenience, and breathtaking views.
Step inside to discover an open concept living, kitchen, and dining area that creates a welcoming space for family gatherings or entertaining. The spacious kitchen is designed for ease and functionality, with plenty of counter space and modern appliances. The main-floor primary bedroom is a private retreat, offering a serene space to relax and unwind.
The home's xeriscaped front and back yards require minimal maintenance, leaving you more time to enjoy the outdoors. Two raised garden boxes in the backyard provide the perfect opportunity for gardening enthusiasts to cultivate their favorite plants.
The attached 2-car garage provides plenty of storage and convenience, while the stunning views of Pikes Peak and the front range can be enjoyed right from your front door.
Although this home feels like a peaceful retreat, it’s just minutes from all the amenities Colorado Springs has to offer – shopping, dining, schools, and outdoor recreation. This is a rare opportunity to experience the best of both worlds: a tranquil, suburban lifestyle with easy access to the heart of the city. Don’t miss out on this exceptional home!
Listing Details
- Property Type
- Residential
- Listing#
- 4286876
- Source
- REcolorado (Denver)
- Last Updated
- 11-27-2024 02:37pm
- Status
- Active
- Off Market Date
- 11-30--0001 12:00am
Property Details
- Property Subtype
- Single Family Residence
- Sold Price
- $545,000
- Original Price
- $545,000
- Location
- Colorado Springs, CO 80924
- SqFT
- 2544.00
- Year Built
- 2020
- Acres
- 0.13
- Bedrooms
- 4
- Bathrooms
- 3
- Levels
- Two
Map
Property Level and Sizes
- SqFt Lot
- 5500.00
- Lot Features
- Ceiling Fan(s), Five Piece Bath, Granite Counters, High Ceilings, High Speed Internet, Open Floorplan, Pantry, Primary Suite, Smoke Free
- Lot Size
- 0.13
- Foundation Details
- Concrete Perimeter
- Basement
- Finished, Full
Financial Details
- Previous Year Tax
- 1830.77
- Year Tax
- 2023
- Is this property managed by an HOA?
- Yes
- Primary HOA Name
- Bradley Ranch Metropolitan District
- Primary HOA Phone Number
- (720) 541-7725
- Primary HOA Fees
- 200.00
- Primary HOA Fees Frequency
- Annually
Interior Details
- Interior Features
- Ceiling Fan(s), Five Piece Bath, Granite Counters, High Ceilings, High Speed Internet, Open Floorplan, Pantry, Primary Suite, Smoke Free
- Appliances
- Disposal, Dryer, Microwave, Oven, Range, Range Hood, Refrigerator, Self Cleaning Oven, Washer
- Electric
- Central Air
- Flooring
- Carpet, Laminate
- Cooling
- Central Air
- Heating
- Forced Air
- Utilities
- Cable Available, Electricity Connected, Internet Access (Wired), Phone Connected
Exterior Details
- Lot View
- Mountain(s)
- Water
- Public
- Sewer
- Public Sewer
Garage & Parking
- Parking Features
- Concrete
Exterior Construction
- Roof
- Composition
- Construction Materials
- Frame
- Security Features
- Carbon Monoxide Detector(s), Video Doorbell
- Builder Source
- Public Records
Land Details
- PPA
- 0.00
- Road Frontage Type
- Public
- Road Responsibility
- Public Maintained Road
- Road Surface Type
- Paved
- Sewer Fee
- 0.00
Schools
- Elementary School
- Academy Endeavor
- Middle School
- Challenger
- High School
- Air Academy
Walk Score®
Listing Media
- Virtual Tour
- Click here to watch tour
Contact Agent
executed in 2.306 sec.




