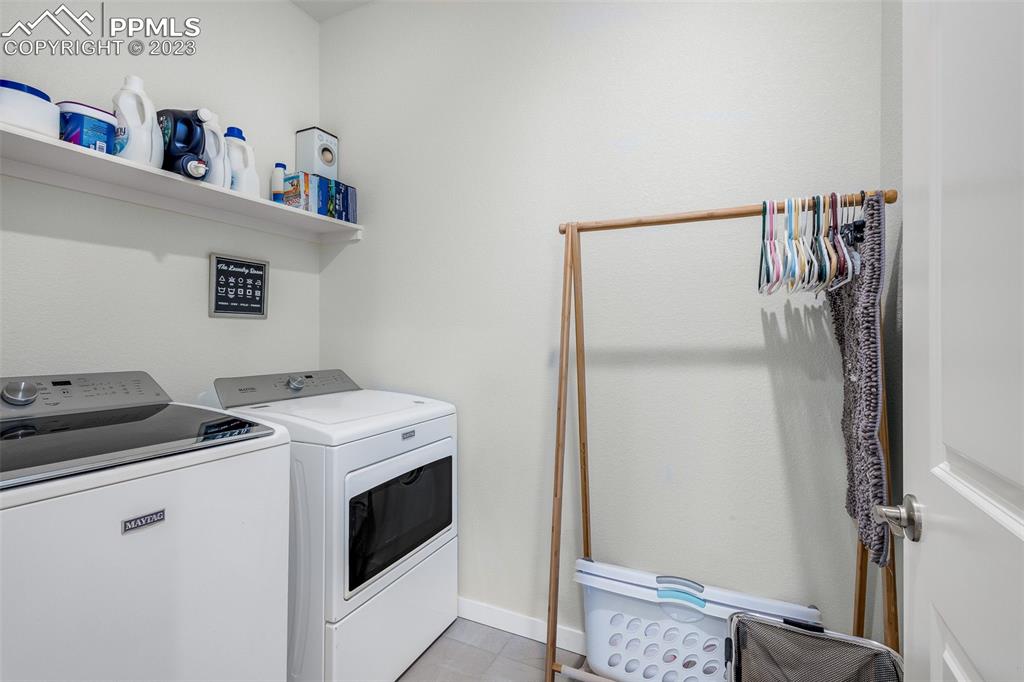5309 Janga Drive
Colorado Springs, CO 80924 — El Paso County — Bradley Ranch NeighborhoodResidential $597,000 Sold Listing# 4811291
5 beds 3524 sqft 0.1517 acres 2021 build
Property Description
Welcome home to this gorgeous rancher home in the highly coveted D-20 school zone! Situated in one of the newest neighborhoods in Northern Colorado Springs you will find the easiest access to top amenities such as the massive 30 Acre John Venezia Park, Lifetime Fitness Country Club, tons of shopping centers, and all the entertainment one can handle just a quick drive away at Interquest. Step inside and be greeted by a warmth second to none. Low maintenance, quality LVP flooring runs throughout the main level - a main level that is graced by four bedrooms, all with like new carpet, including the Master with attached Master Bath. Quartz counters will be found in all bathrooms with the kitchen boasting granite, stainless steel appliances, and a gas range oven. For added convenience, laundry will be found on the main level. The massive 1,762 Sq Ft basement comes equipped with endless storage space - a massive family room and additional bedroom and full bath. You won’t want to miss out on this rare find in Bradley Ranch!
Listing Details
- Property Type
- Residential
- Listing#
- 4811291
- Source
- PPAR (Pikes Peak Association)
- Last Updated
- 05-07-2024 08:17pm
- Status
- Sold
Property Details
- Sold Price
- $597,000
- Location
- Colorado Springs, CO 80924
- SqFT
- 3524
- Year Built
- 2021
- Acres
- 0.1517
- Bedrooms
- 5
- Garage spaces
- 3
- Garage spaces count
- 3
Map
Property Level and Sizes
- SqFt Finished
- 2643
- SqFt Main
- 1762
- SqFt Basement
- 1762
- Lot Description
- City View, Mountain View, View of Pikes Peak
- Lot Size
- 6606.0000
- Base Floor Plan
- Ranch
- Basement Finished %
- 50
Financial Details
- Previous Year Tax
- 3818.00
- Year Tax
- 2022
Interior Details
- Appliances
- Disposal, Gas in Kitchen, Microwave Oven, Range, Refrigerator, Self Cleaning Oven
- Fireplaces
- Gas, Main Level, One
- Utilities
- Cable Available, Electricity Connected, Natural Gas
Exterior Details
- Wells
- 0
- Water
- Municipal
Room Details
- Baths Full
- 2
- Main Floor Bedroom
- M
Garage & Parking
- Garage Type
- Attached
- Garage Spaces
- 3
- Garage Spaces
- 3
Exterior Construction
- Structure
- Frame
- Siding
- Brick,Masonite Type
- Roof
- Composite Shingle
- Construction Materials
- Existing Home
Land Details
- Water Tap Paid (Y/N)
- No
Schools
- School District
- Academy-20
Walk Score®
Listing Media
- Virtual Tour
- Click here to watch tour
Contact Agent
executed in 0.006 sec.









