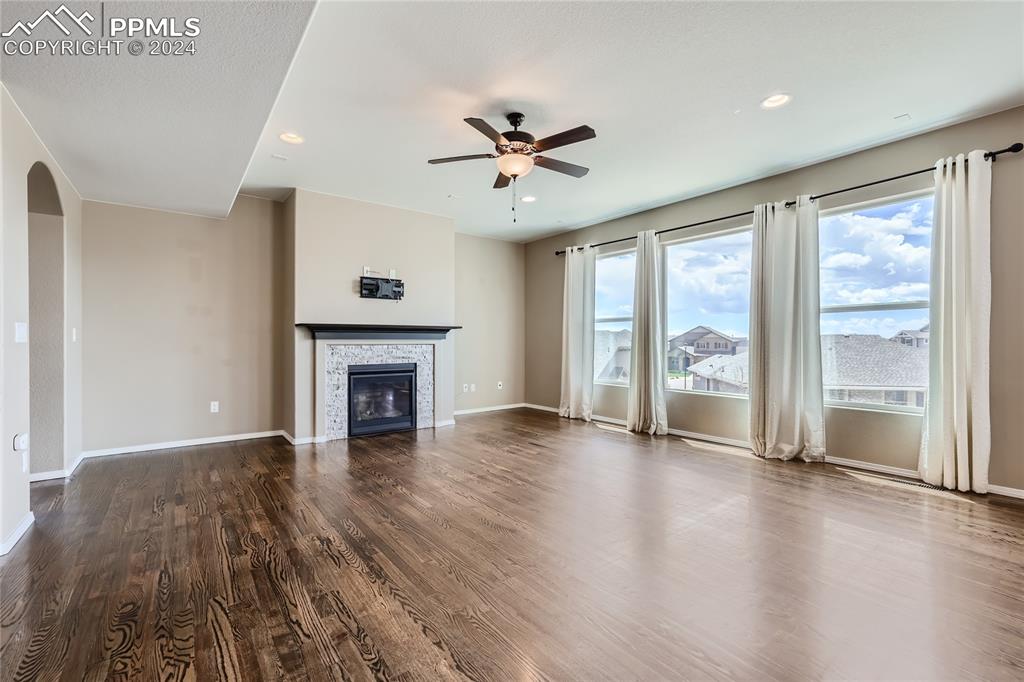5547 Thurber Drive
Colorado Springs, CO 80924 — El Paso County — Villages At Wolf Ranch NeighborhoodResidential $815,000 Sold Listing# 2401442
6 beds 4562 sqft 0.1980 acres 2017 build
Property Description
Stunning 6-bedroom home plus office in desirable Wolf Ranch and award-winning D-20 schools offering panoramic Pikes Peak and Cheyenne Mtn views! A beautifully designed open floor plan, multiple living/dining areas, tremendous great room with walls of windows, rich hardwood floors, gas fireplace, gourmet kitchen with granite and stainless-steel appliances, luxurious master retreat, expansive walk-out lower level, wet bar, and premier outdoor living areas including three patios/porches, covered composite deck, and a fenced and landscaped yard all showcase this exquisite home. A covered front porch welcomes you inside to polished hardwoods and the expansive great room with huge picture windows and a warm fireplace, perfect for cool Colorado evenings. The chef’s kitchen boasts slab granite, stainless steel appliances, gas stove, pantry, and a spacious counter bar. Nearby formal and informal dining areas offer ample space for entertaining, and glass doors open to a large covered deck with gas line for outdoor living. The luxurious upper-level master retreat has arched doorways, tray ceilings, walk-in closet, and generous windows framing panoramic peak views. The 5-piece master bath is a private sanctuary with a soaking tub, double sinks, and a walk-in shower. Three additional upper-level bedrooms share a hall bath with double sinks, and a loft area provides flex space. The upper-level laundry has cabinetry, folding table, and included washer/dryer. The beautifully finished walk-out lower level boasts 9’ ceilings, a large family area with a full wet bar, and doors opening to the rear patio and yard. Two lower level bedrooms and bath offer privacy for family and guests. Other home features include a main level executive office, new whole-house humidifier, 3-car garage with 30-amp wiring, mudroom, newer roof, and an excellent cul-de-sac location near parks, trails, and D-20 schools. With spectacular indoor and outdoor living space, this stunning home is not to be missed!
Listing Details
- Property Type
- Residential
- Listing#
- 2401442
- Source
- PPAR (Pikes Peak Association)
- Last Updated
- 07-12-2024 11:03am
- Status
- Sold
Property Details
- Sold Price
- $815,000
- Location
- Colorado Springs, CO 80924
- SqFT
- 4562
- Year Built
- 2017
- Acres
- 0.1980
- Bedrooms
- 6
- Garage spaces
- 3
- Garage spaces count
- 3
Map
Property Level and Sizes
- SqFt Finished
- 4463
- SqFt Upper
- 1740
- SqFt Main
- 1411
- SqFt Basement
- 1411
- Lot Description
- Cul-de-sac, Mountain View, View of Pikes Peak, See Prop Desc Remarks
- Lot Size
- 8624.0000
- Base Floor Plan
- 2 Story
- Basement Finished %
- 93
Financial Details
- Previous Year Tax
- 4930.36
- Year Tax
- 2022
Interior Details
- Appliances
- Dishwasher, Disposal, Dryer, Gas in Kitchen, Microwave Oven, Oven, Range, Refrigerator, Washer
- Fireplaces
- Gas, Main Level, See Remarks
- Utilities
- Electricity Connected, Natural Gas Connected
Exterior Details
- Fence
- Rear,See Prop Desc Remarks
- Wells
- 0
- Water
- Municipal
Room Details
- Baths Full
- 3
- Main Floor Bedroom
- 0
- Laundry Availability
- Upper
Garage & Parking
- Garage Type
- Attached
- Garage Spaces
- 3
- Garage Spaces
- 3
- Parking Features
- Other, See Prop Desc Remarks
Exterior Construction
- Structure
- Frame
- Siding
- Stone,Stucco
- Roof
- Composite Shingle
- Construction Materials
- Existing Home
Land Details
- Water Tap Paid (Y/N)
- No
Schools
- School District
- Academy-20
Walk Score®
Contact Agent
executed in 0.007 sec.









