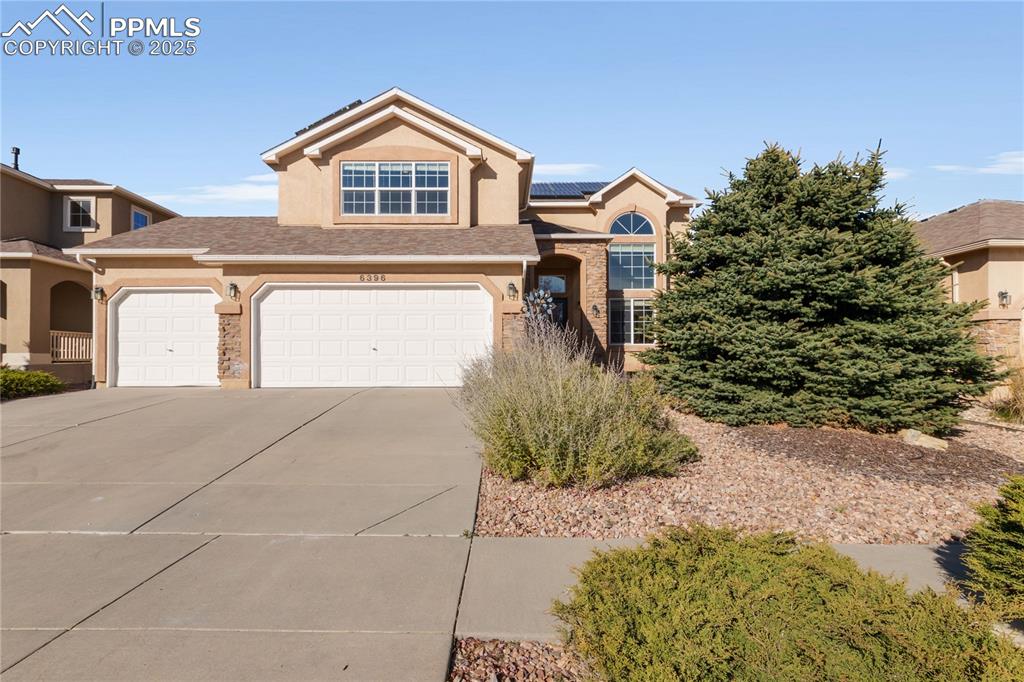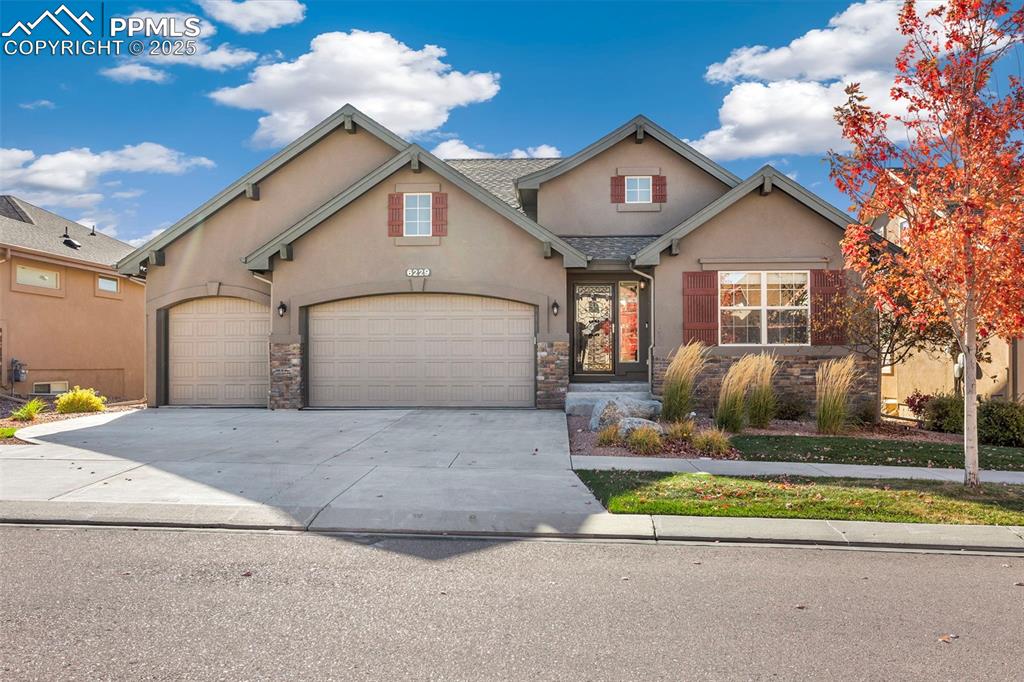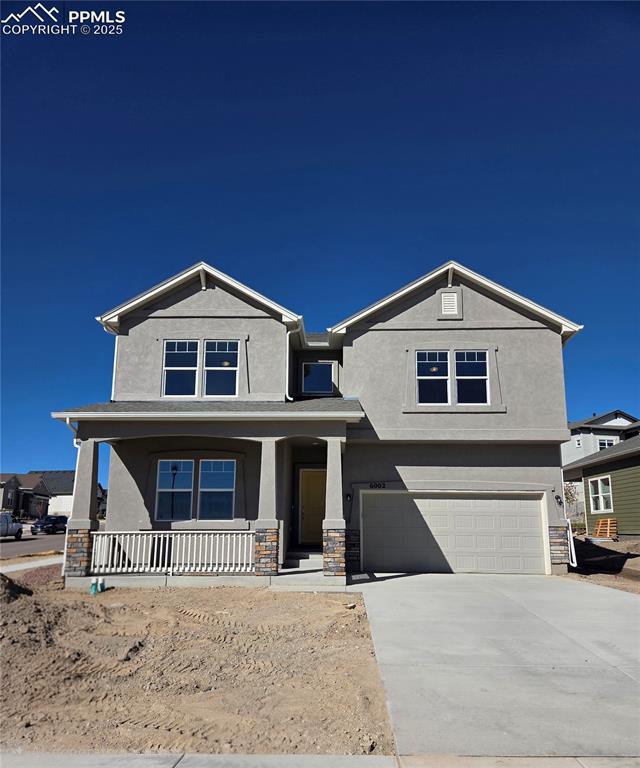6514 Mancala Way
Colorado Springs, CO 80924 — El Paso County — Wolf Ranch East NeighborhoodResidential $592,500 Sold Listing# 2573003
4 beds 3 baths 3812.00 sqft Lot size: 6375.00 sqft 0.15 acres 2021 build
Updated: 07-31-2024 07:58pm
Property Description
If you're looking for an amazing, newer ranch-style home that is move-in ready, Here it is! With nearly 4000 square feet, this Southwest facing home is complete with 4 bedrooms, 3 baths, desirable open floor plan, finished basement plus Room to Grow! The extended covered front porch is the perfect place to enjoy your morning beverage while taking in an incredible view of America's Mountain, Pikes Peak. As you enter the home you are greeted with rustic looking wood floors in a color that compliments all design tastes. Bedrooms one and two, along with a shared full bath are to the right as you make your way down the hall. To the left, is access to the 2-car attached garage as well as the spacious laundry room. As you continue to the main living space, you will find the open living space that's perfect for gathering. The Kitchen is perfectly adorned with granite counters, stainless steel appliances, a double oven and gas cooktop. The living room has a stunning stone-faced gas fireplace and sliding glass doors to the covered back deck. The Primary Suite has a large bedroom, attached bath with large shower with bench and a walk-in closet that conveniently leads to the Laundry Room. The Finished Basement Area is perfect for setting up a Home Theater area and is pre-plumbed for a future wet bar! The fourth bedroom and third bath is located just behind where your wet bar would go. The unfinished space has a foam mat floor for your home gym or for any other hobby. This area could also be finished for a home office, craft room or an additional bedroom. The front and back yards have been professionally landscaped with turf and water-saving xeriscape designs. Centrally located along the Powers Corridor, this home has easy access to Fort Carson, the Air Force Academy, our bases out east, Peterson and Schriever Space Force Bases as well as I-25 and Highway 83. Close to Parks, Recreation, Schools, Entertainment and Dining this home is sure to please the pickiest of Buyers.
Listing Details
- Property Type
- Residential
- Listing#
- 2573003
- Source
- REcolorado (Denver)
- Last Updated
- 07-31-2024 07:58pm
- Status
- Sold
- Status Conditions
- None Known
- Off Market Date
- 06-24-2024 12:00am
Property Details
- Property Subtype
- Single Family Residence
- Sold Price
- $592,500
- Original Price
- $645,000
- Location
- Colorado Springs, CO 80924
- SqFT
- 3812.00
- Year Built
- 2021
- Acres
- 0.15
- Bedrooms
- 4
- Bathrooms
- 3
- Levels
- One
Map
Property Level and Sizes
- SqFt Lot
- 6375.00
- Lot Features
- Ceiling Fan(s), Entrance Foyer, Granite Counters, High Ceilings, Kitchen Island, Open Floorplan, Pantry, Primary Suite, Smoke Free
- Lot Size
- 0.15
- Foundation Details
- Structural
- Basement
- Finished
Financial Details
- Previous Year Tax
- 5088.00
- Year Tax
- 2024
- Is this property managed by an HOA?
- Yes
- Primary HOA Name
- Wolf Ranch Owners Association
- Primary HOA Phone Number
- 719-534-0266
- Primary HOA Amenities
- Park, Playground
- Primary HOA Fees
- 61.00
- Primary HOA Fees Frequency
- Monthly
Interior Details
- Interior Features
- Ceiling Fan(s), Entrance Foyer, Granite Counters, High Ceilings, Kitchen Island, Open Floorplan, Pantry, Primary Suite, Smoke Free
- Appliances
- Cooktop, Dishwasher, Disposal, Double Oven, Microwave, Sump Pump
- Electric
- Central Air
- Flooring
- Carpet, Tile, Wood
- Cooling
- Central Air
- Heating
- Forced Air, Natural Gas
- Fireplaces Features
- Gas, Living Room
- Utilities
- Electricity Connected, Natural Gas Connected
Exterior Details
- Lot View
- Mountain(s)
- Water
- Public
- Sewer
- Public Sewer
Garage & Parking
- Parking Features
- Concrete
Exterior Construction
- Roof
- Composition
- Construction Materials
- Cement Siding, Frame, Stone
- Window Features
- Double Pane Windows, Window Coverings, Window Treatments
- Security Features
- Carbon Monoxide Detector(s), Smart Cameras, Smart Locks, Smoke Detector(s), Video Doorbell
- Builder Name
- Challenger Homes
- Builder Source
- Public Records
Land Details
- PPA
- 0.00
- Road Frontage Type
- Public
- Road Responsibility
- Public Maintained Road
- Road Surface Type
- Paved
- Sewer Fee
- 0.00
Schools
- Elementary School
- Ranch Creek
- Middle School
- Timberview
- High School
- Liberty
Walk Score®
Listing Media
- Virtual Tour
- Click here to watch tour
Contact Agent
executed in 0.684 sec.













