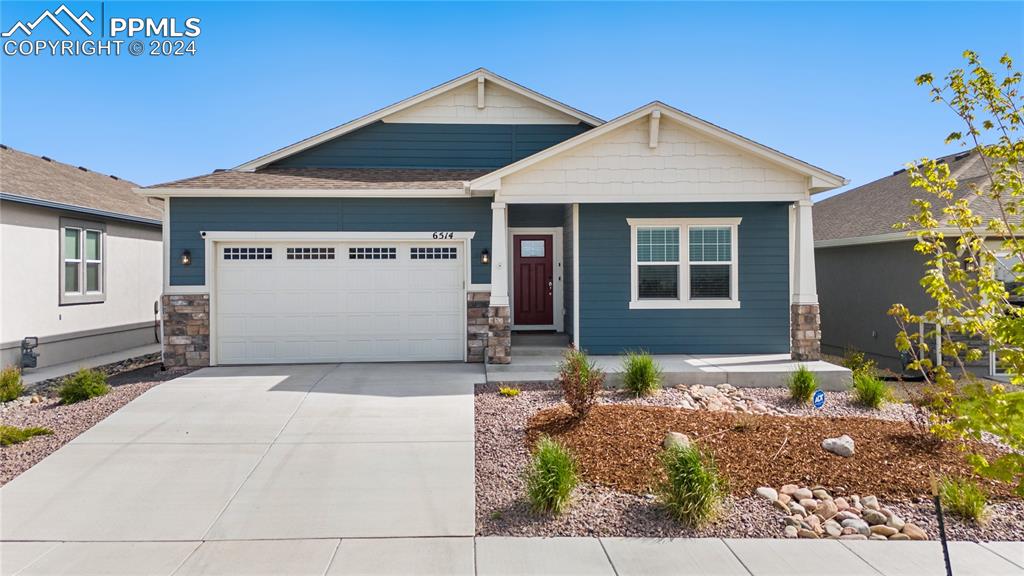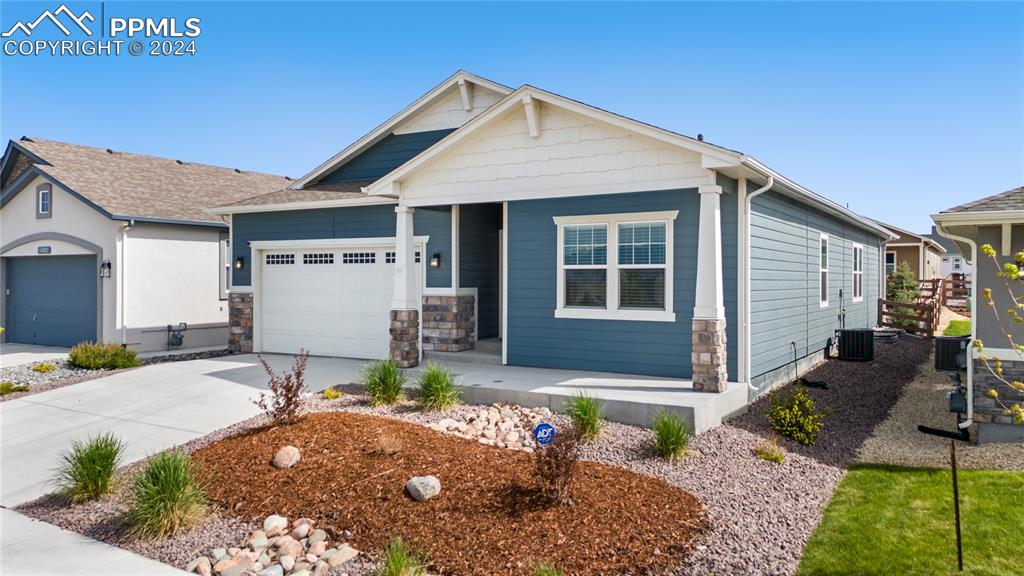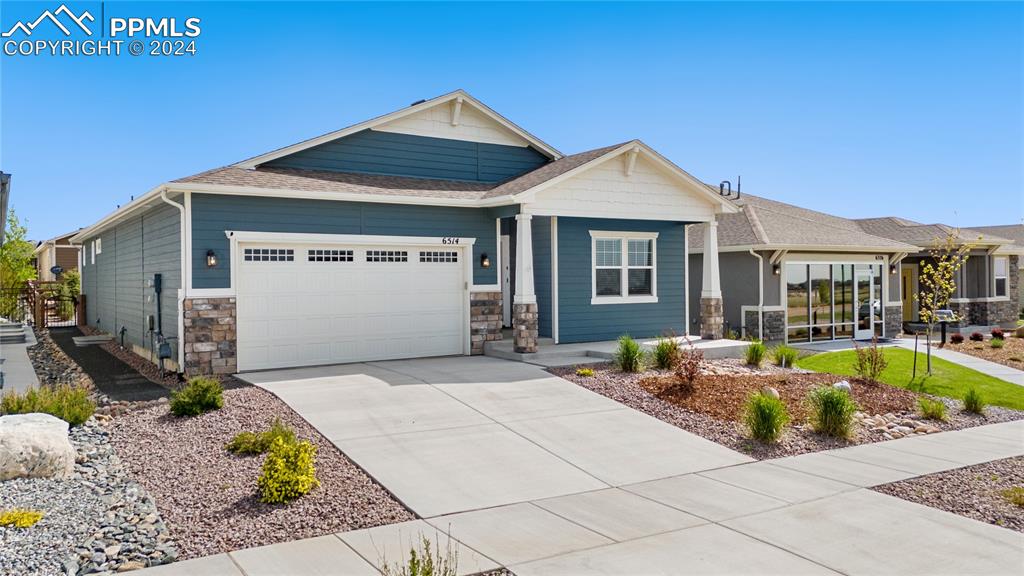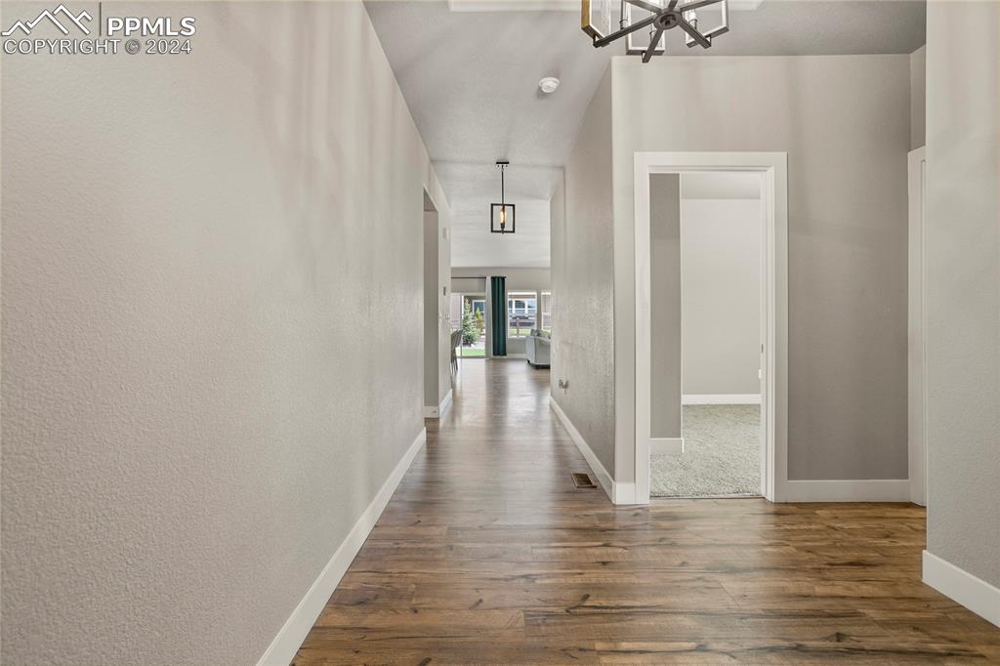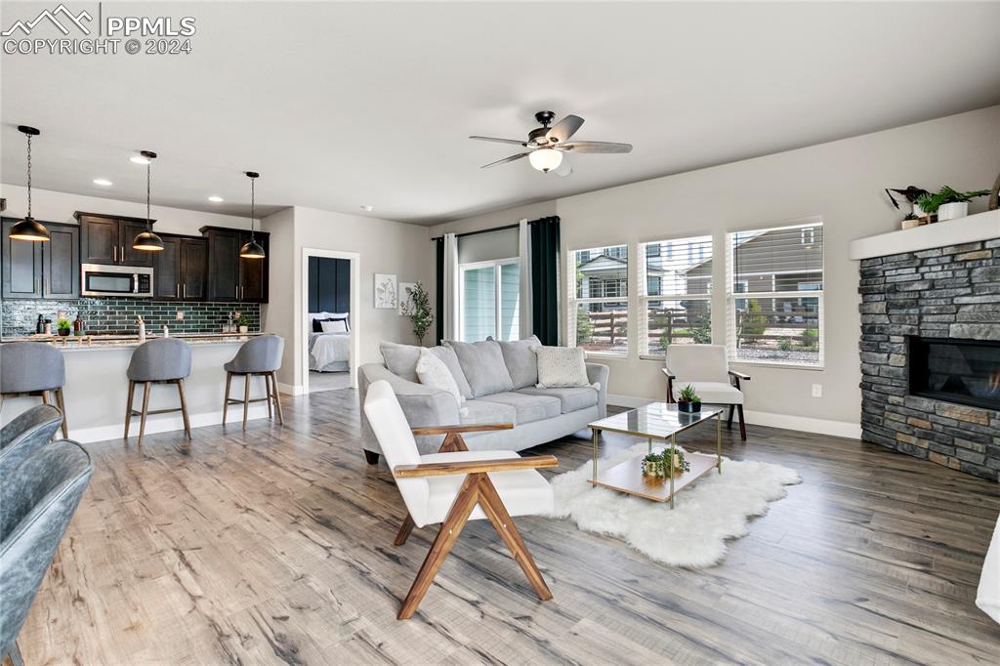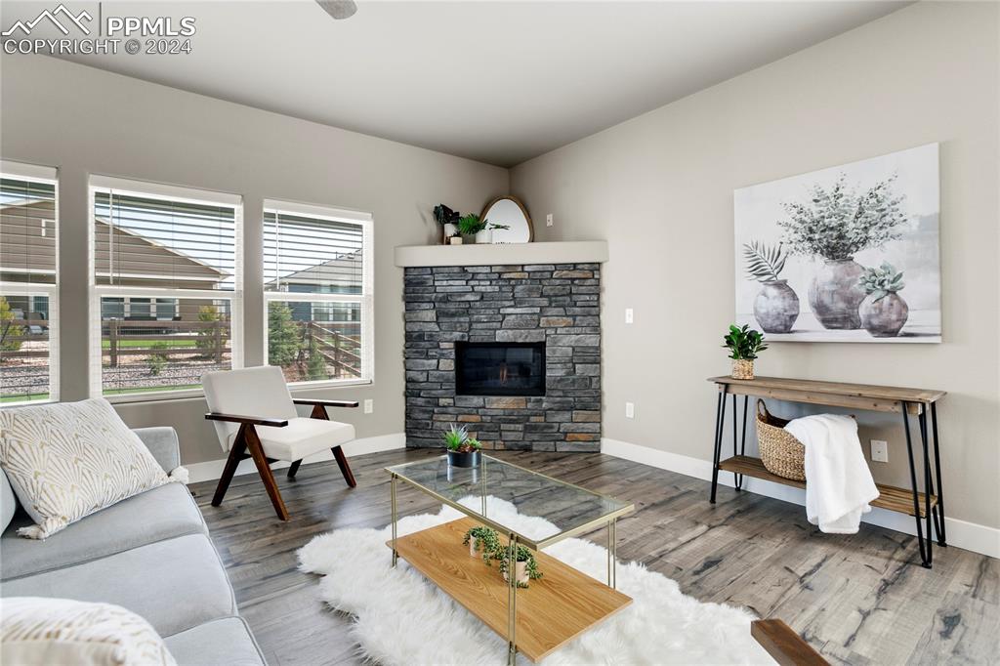6514 Mancala Way
Colorado Springs, CO 80924 — El Paso County — Wolf Ranch East NeighborhoodResidential $592,500 Sold Listing# 4651262
4 beds 3812 sqft 0.1463 acres 2021 build
Property Description
If you're looking for an amazing, newer ranch-style home that is move-in ready, Here it is! With nearly 4000 square feet, this Southwest facing home is complete with 4 bedrooms, 3 baths, desirable open floor plan, finished basement plus Room to Grow! The extended covered front porch is the perfect place to enjoy your morning beverage while taking in an incredible view of America's Mountain, Pikes Peak. As you enter the home you are greeted with rustic looking wood floors in a color that compliments all design tastes. Bedrooms one and two, along with a shared full bath are to the right as you make your way down the hall. To the left, is access to the 2-car attached garage as well as the spacious laundry room. As you continue to the main living space, you will find the open living space that's perfect for gathering. The Kitchen is perfectly adorned with granite counters, stainless steel appliances, a double oven and gas cooktop. The living room has a stunning stone-faced gas fireplace and sliding glass doors to the covered back deck. The Primary Suite has a large bedroom, attached bath with large shower with bench and a walk-in closet that conveniently leads to the Laundry Room. The Finished Basement Area is perfect for setting up a Home Theater area and is pre-plumbed for a future wet bar! The fourth bedroom and third bath is located just behind where your wet bar would go. The unfinished space has a foam mat floor for your home gym or for any other hobby. This area could also be finished for a home office, craft room or an additional bedroom. The front and back yards have been professionally landscaped with turf and water-saving xeriscape designs. Centrally located along the Powers Corridor, this home has easy access to Fort Carson, the Air Force Academy, our bases out east, Peterson and Schriever Space Force Bases as well as I-25 and Highway 83. Close to Parks, Recreation, Schools, Entertainment and Dining this home is sure to please the pickiest of Buyers.
Listing Details
- Property Type
- Residential
- Listing#
- 4651262
- Source
- PPAR (Pikes Peak Association)
- Last Updated
- 07-31-2024 06:05pm
- Status
- Sold
Property Details
- Sold Price
- $592,500
- Location
- Colorado Springs, CO 80924
- SqFT
- 3812
- Year Built
- 2021
- Acres
- 0.1463
- Bedrooms
- 4
- Garage spaces
- 2
- Garage spaces count
- 2
Map
Property Level and Sizes
- SqFt Finished
- 3716
- SqFt Main
- 1906
- SqFt Basement
- 1906
- Lot Description
- Level, Mountain View, View of Pikes Peak
- Lot Size
- 6375.0000
- Base Floor Plan
- Ranch
- Basement Finished %
- 95
Financial Details
- Previous Year Tax
- 5088.00
- Year Tax
- 2023
Interior Details
- Appliances
- 220v in Kitchen, Cook Top, Countertop System, Dishwasher, Disposal, Double Oven, Gas in Kitchen, Microwave Oven, Refrigerator
- Fireplaces
- Gas, Main Level, One
- Utilities
- Electricity Connected, Natural Gas Connected
Exterior Details
- Fence
- Rear
- Wells
- 0
- Water
- Municipal
Room Details
- Baths Full
- 3
- Main Floor Bedroom
- M
- Laundry Availability
- Electric Hook-up,Main
Garage & Parking
- Garage Type
- Attached
- Garage Spaces
- 2
- Garage Spaces
- 2
- Parking Features
- Even with Main Level, Garage Door Opener
Exterior Construction
- Structure
- Frame
- Siding
- Fiber Cement,Masonite Type,Stone
- Roof
- Composite Shingle
- Construction Materials
- Existing Home
- Builder Name
- Challenger Home
Land Details
- Water Tap Paid (Y/N)
- No
Schools
- School District
- Academy-20
Walk Score®
Contact Agent
executed in 0.006 sec.




