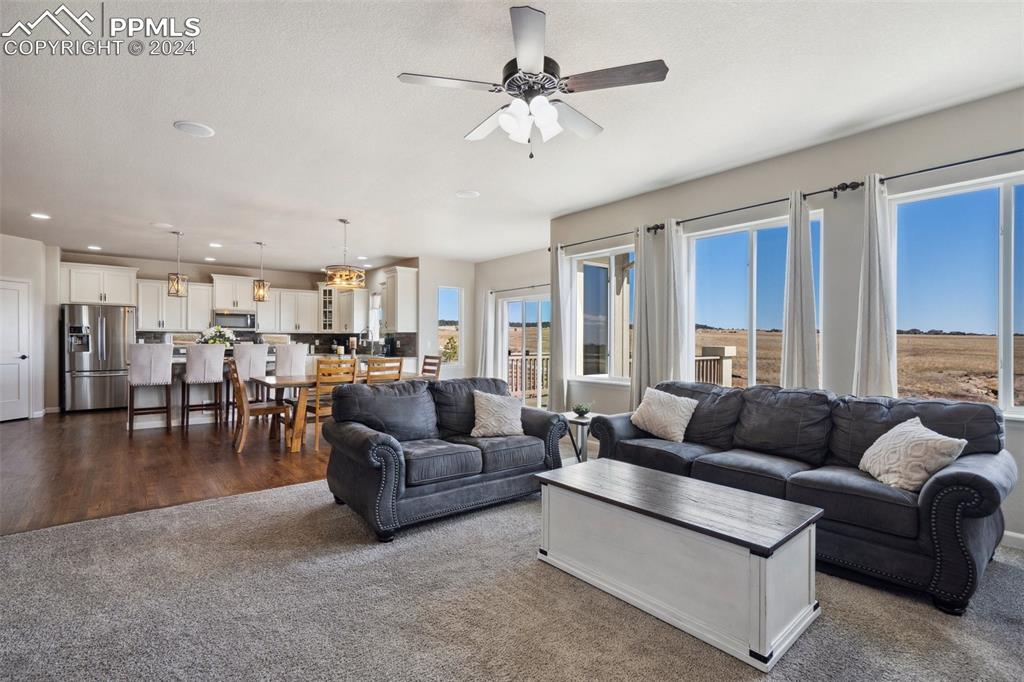6676 Cubbage Drive
Colorado Springs, CO 80924 — El Paso County — Daybreak At Wolf Ranch NeighborhoodResidential $820,000 Sold Listing# 4588727
5 beds 4093 sqft 0.2720 acres 2019 build
Property Description
BETTER THAN A MODEL!! Brand New, Perfect condition inside and out. Professional landscaping greets you and brings you into this gorgeous home. Wood floors throughout the main level with open concept living area with spacious kitchen and island. Granite countertops gas range and upgraded Stainless Steel appliances accented by Custom antigied cabinets and upgraded light fixtures. Spectacular Mountain Views from the front and open space views in the back bordering creek, lake and walkways. Upstairs features 4 big bedrooms and luxury master suite with Custom tiled 5 piece bath with dual heads shower. The walkout basement showcases a Custom bar that you gotta see to believe with 2 fireplaces and entertainment family room. Another big bedroom with French doors and full bath. More extras include built in surround sound, Central A/C, hot tub, shed, LED custom exterior lights, tankless water heater. All in District 20 Schools!!
Listing Details
- Property Type
- Residential
- Listing#
- 4588727
- Source
- PPAR (Pikes Peak Association)
- Last Updated
- 05-24-2024 08:43am
- Status
- Sold
Property Details
- Sold Price
- $820,000
- Location
- Colorado Springs, CO 80924
- SqFT
- 4093
- Year Built
- 2019
- Acres
- 0.2720
- Bedrooms
- 5
- Garage spaces
- 2
- Garage spaces count
- 2
Map
Property Level and Sizes
- SqFt Finished
- 4093
- SqFt Upper
- 1525
- SqFt Main
- 1308
- SqFt Basement
- 1260
- Lot Description
- Backs to Open Space, Cul-de-sac
- Lot Size
- 11850.0000
- Base Floor Plan
- 2 Story
- Basement Finished %
- 100
Financial Details
- Previous Year Tax
- 4619.67
- Year Tax
- 2022
Interior Details
- Appliances
- Dishwasher, Disposal, Gas in Kitchen, Microwave Oven, Range, Refrigerator
- Fireplaces
- Basement, Electric, Gas, Main Level, Three
- Utilities
- Electricity Connected, Natural Gas Connected
Exterior Details
- Fence
- Rear
- Wells
- 0
- Water
- Municipal
- Out Buildings
- Storage Shed
Room Details
- Baths Full
- 3
- Main Floor Bedroom
- 0
- Laundry Availability
- Upper
Garage & Parking
- Garage Type
- Attached
- Garage Spaces
- 2
- Garage Spaces
- 2
- Parking Features
- Garage Door Opener
- Out Buildings
- Storage Shed
Exterior Construction
- Structure
- Frame
- Siding
- Stucco
- Roof
- Composite Shingle
- Construction Materials
- Existing Home
Land Details
- Water Tap Paid (Y/N)
- No
Schools
- School District
- Academy-20
Walk Score®
Contact Agent
executed in 0.005 sec.









