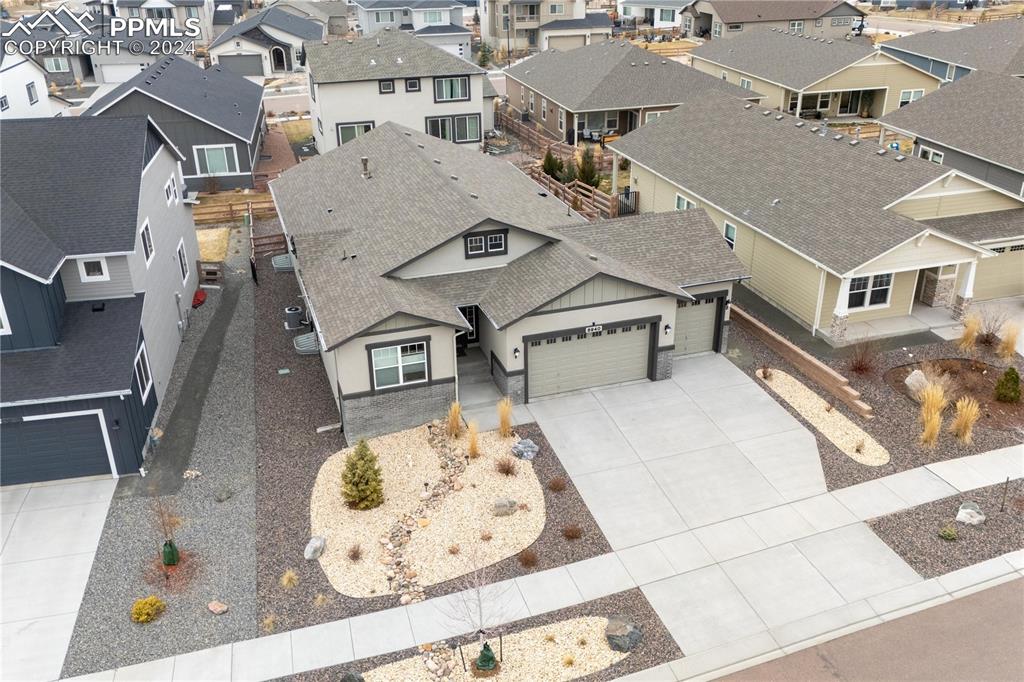8940 Backgammon Drive
Colorado Springs, CO 80924 — El Paso County — Wolf Ranch East NeighborhoodResidential $706,000 Sold Listing# 1960593
4 beds 3589 sqft 0.1751 acres 2020 build
Property Description
Introducing this stunning newer Keller Home—Beautiful Vineyard Ranch Plan! Its timeless stucco and stone exterior exude curb appeal, drawing you in from the moment you arrive. Step inside to experience the warm and welcoming ambiance of the open floor plan, accentuated by hardwood floors throughout the main areas and an abundance of windows bathing the space in natural light. In the kitchen, you'll find a cozy sitting nook perfect for indulging in a good book or enjoying a leisurely cup of coffee. The gourmet kitchen is a chef's paradise, boasting granite slab countertops, a spacious island, and high-end stainless steel appliances. On the main level, a private expanded master suite awaits, complete with an attached five-piece bathroom. Additionally, there's an extra guest bedroom and a full bathroom, as well as the option for a formal dining area or study to suit your lifestyle preferences. The seller has thoughtfully updated fixtures and hardware throughout the home, adding a touch of modern elegance. Conveniently located just off the garage entry, the main level mud/laundry room makes household chores a breeze. Step outside to the expansive covered rear patio, ideal for outdoor dining or creating your own outdoor sanctuary. With an oversized 3-car garage providing plenty of room for vehicles and storage, and full landscaping already in place, this home offers all the benefits of a newer residence without the added costs. Descend to the beautifully finished lower level with 9' ceilings, offering two additional bedrooms, a full bathroom, and a spacious recreational area—perfect for hosting game and movie nights, or for setting up a pool table or any other recreational activities you can dream up. Plus, there's ample storage space in the large unfinished storage area. For added comfort, the seller has installed a whole house humidifier. With the open layout and abundance of space, this home is ready and waiting for you to move in and start enjoying the good life!
Listing Details
- Property Type
- Residential
- Listing#
- 1960593
- Source
- PPAR (Pikes Peak Association)
- Last Updated
- 05-29-2024 09:01am
- Status
- Sold
Property Details
- Sold Price
- $706,000
- Location
- Colorado Springs, CO 80924
- SqFT
- 3589
- Year Built
- 2020
- Acres
- 0.1751
- Bedrooms
- 4
- Garage spaces
- 3
- Garage spaces count
- 3
Map
Property Level and Sizes
- SqFt Finished
- 3143
- SqFt Main
- 1805
- SqFt Basement
- 1784
- Lot Description
- See Prop Desc Remarks
- Lot Size
- 7626.0000
- Base Floor Plan
- Ranch
- Basement Finished %
- 75
Financial Details
- Previous Year Tax
- 4432.51
- Year Tax
- 2022
Interior Details
- Appliances
- Dishwasher, Disposal, Dryer, Gas in Kitchen, Kitchen Vent Fan, Microwave Oven, Range, Self Cleaning Oven, Washer
- Fireplaces
- Main Level
- Utilities
- Electricity Connected, Natural Gas Connected
Exterior Details
- Fence
- All
- Wells
- 0
- Water
- Municipal
Room Details
- Baths Full
- 3
- Main Floor Bedroom
- M
- Laundry Availability
- Electric Hook-up,Upper
Garage & Parking
- Garage Type
- Attached
- Garage Spaces
- 3
- Garage Spaces
- 3
- Parking Features
- Oversized
Exterior Construction
- Structure
- Frame
- Siding
- Stucco
- Roof
- Composite Shingle
- Construction Materials
- Existing Home
- Builder Name
- Keller Hm Inc
Land Details
- Water Tap Paid (Y/N)
- No
Schools
- School District
- Academy-20
Walk Score®
Contact Agent
executed in 0.006 sec.









