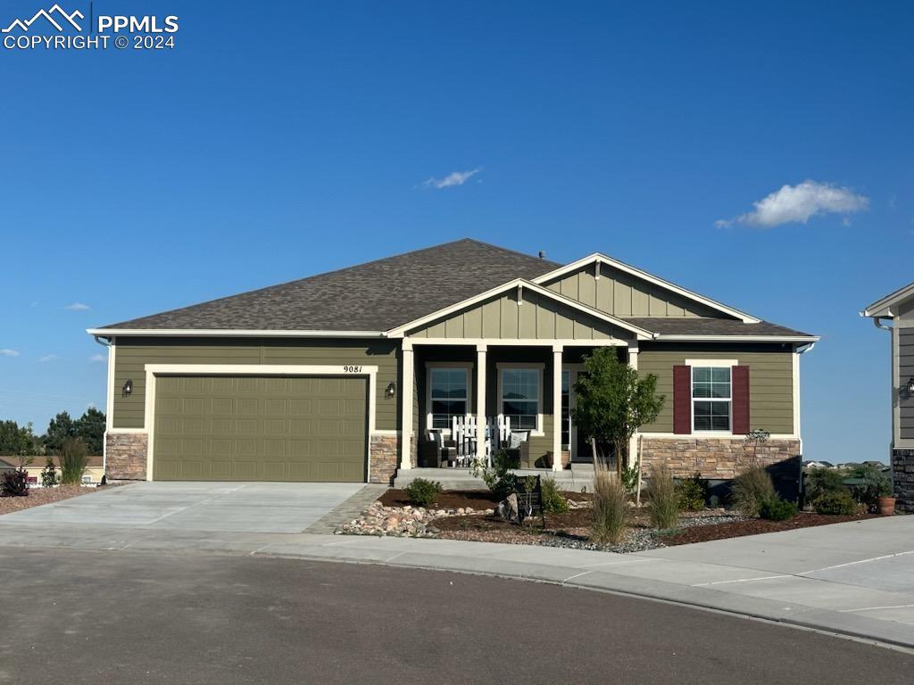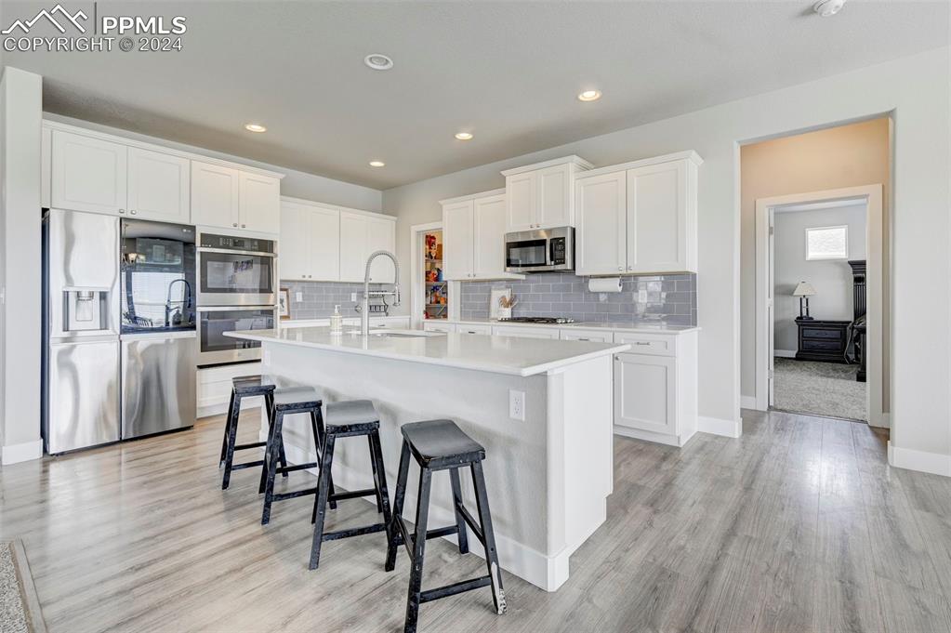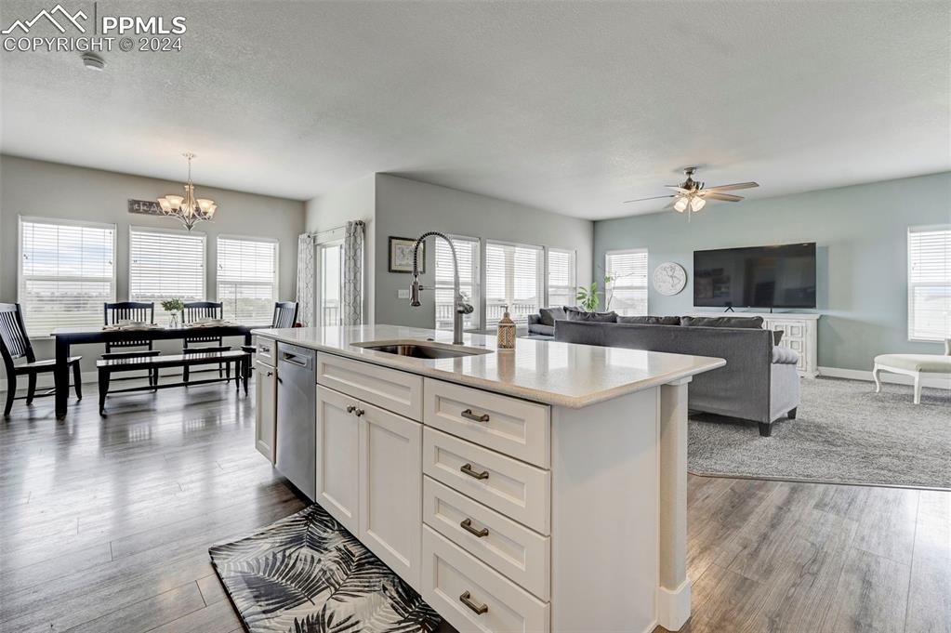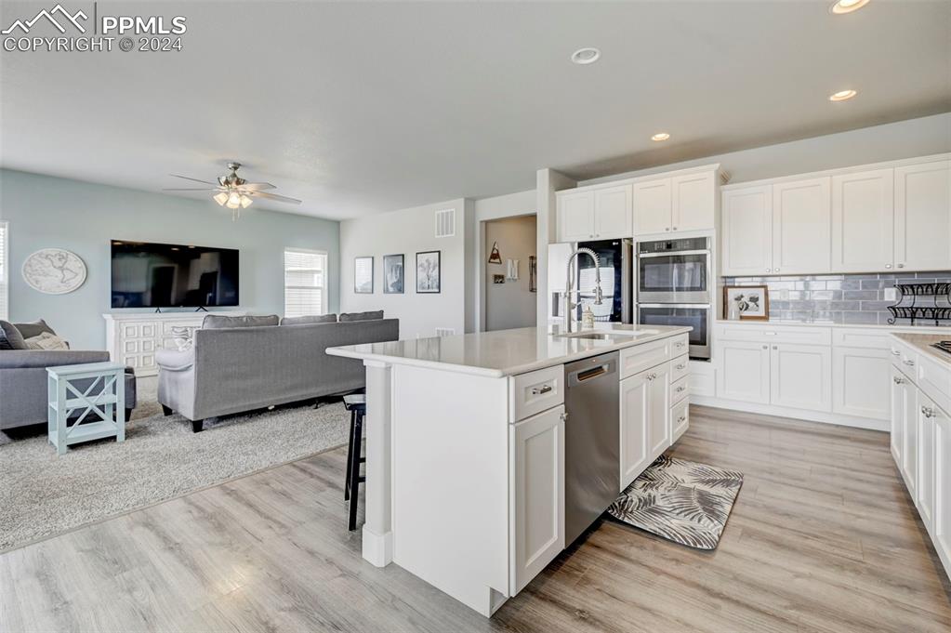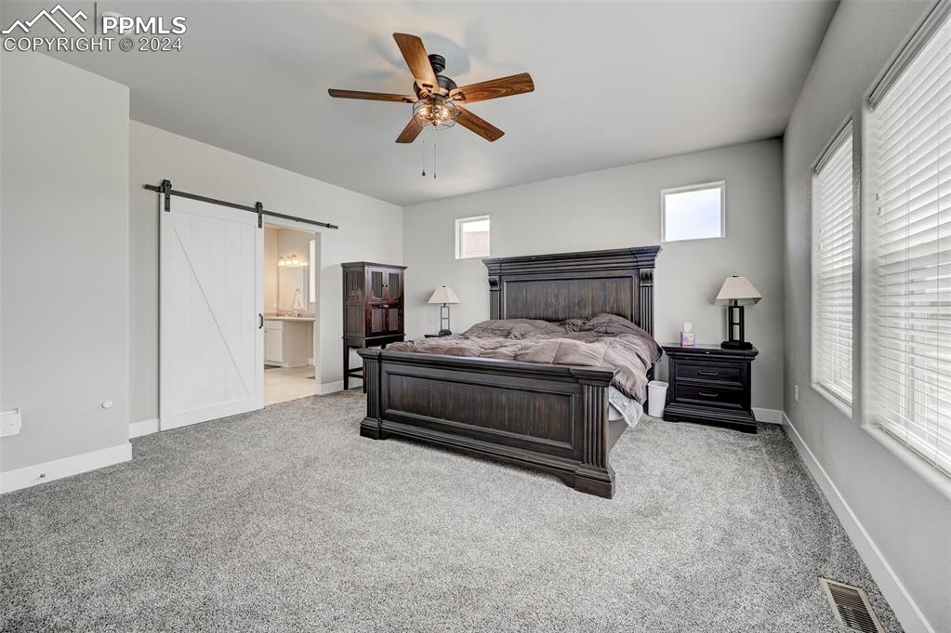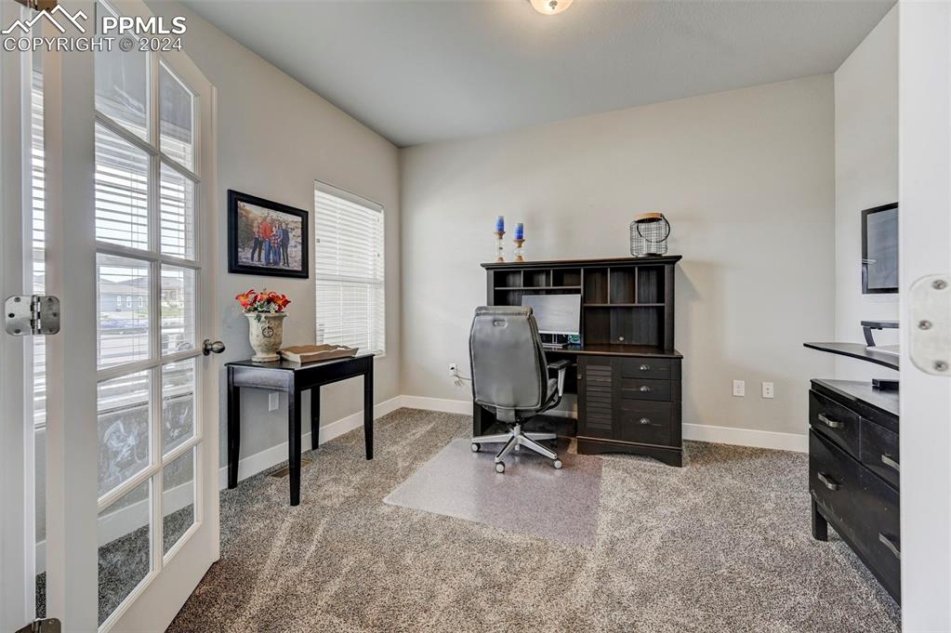9081 Bugaboo Drive
Colorado Springs, CO 80924 — El Paso County — Wolf Ranch East NeighborhoodResidential $775,000 Sold Listing# 5250974
5 beds 4674 sqft 0.3200 acres 2021 build
Property Description
Better than new! Main level living in this newer walk-out rancher on a large cul-de-sac lot, located in the North East Colorado Springs Community of Wolf Ranch. This stunning property includes ., a walk-out finished basement, an oversized xeriscape lot with a basketball/pickelball court and a pergola covered hot tub, 3-car tandem garage, covered back deck, 5 bedrooms +office/flex space, 3.5 bathrooms, open floorplan, lot's of storage space, and a gourmet kitchen with double ovens and an oversized island.When you aren't enjoying your home or your masterfully planned low maintenance backyard, head on up to the community lake where you can paddle board, kayak, fish, or enjoy a picnic right up the road. Wolf Ranch is known for it's many green parks, community concerts, food truck nights, and Incredible D20 Schools. The community boasts a pool, splash pad, recreation center, and a dog park as well.
Listing Details
- Property Type
- Residential
- Listing#
- 5250974
- Source
- PPAR (Pikes Peak Association)
- Last Updated
- 01-06-2025 03:59pm
- Status
- Sold
Property Details
- Sold Price
- $775,000
- Location
- Colorado Springs, CO 80924
- SqFT
- 4674
- Year Built
- 2021
- Acres
- 0.3200
- Bedrooms
- 5
- Garage spaces
- 3
- Garage spaces count
- 3
Map
Property Level and Sizes
- SqFt Finished
- 4019
- SqFt Main
- 2337
- SqFt Basement
- 2337
- Lot Description
- Cul-de-sac
- Lot Size
- 0.3200
- Base Floor Plan
- Ranch
- Basement Finished %
- 72
Financial Details
- Previous Year Tax
- 2015.68
- Year Tax
- 2022
Interior Details
- Appliances
- Dishwasher, Disposal, Double Oven, Dryer, Gas in Kitchen, Kitchen Vent Fan, Microwave Oven, Range, Refrigerator, Self Cleaning Oven, Washer
- Fireplaces
- None
- Utilities
- Cable Available, Electricity Connected
- Handicap
- Stairs to front entrance
Exterior Details
- Wells
- 0
- Water
- Assoc/Distr
Room Details
- Baths Full
- 3
- Main Floor Bedroom
- M
Garage & Parking
- Garage Type
- Attached
- Garage Spaces
- 3
- Garage Spaces
- 3
Exterior Construction
- Structure
- Framed on Lot,Frame
- Siding
- Alum/Vinyl/Steel
- Roof
- Composite Shingle
- Construction Materials
- Existing Home
- Builder Name
- Challenger Home
Land Details
- Water Tap Paid (Y/N)
- No
Schools
- School District
- Academy-20
Walk Score®
Contact Agent
executed in 0.006 sec.




