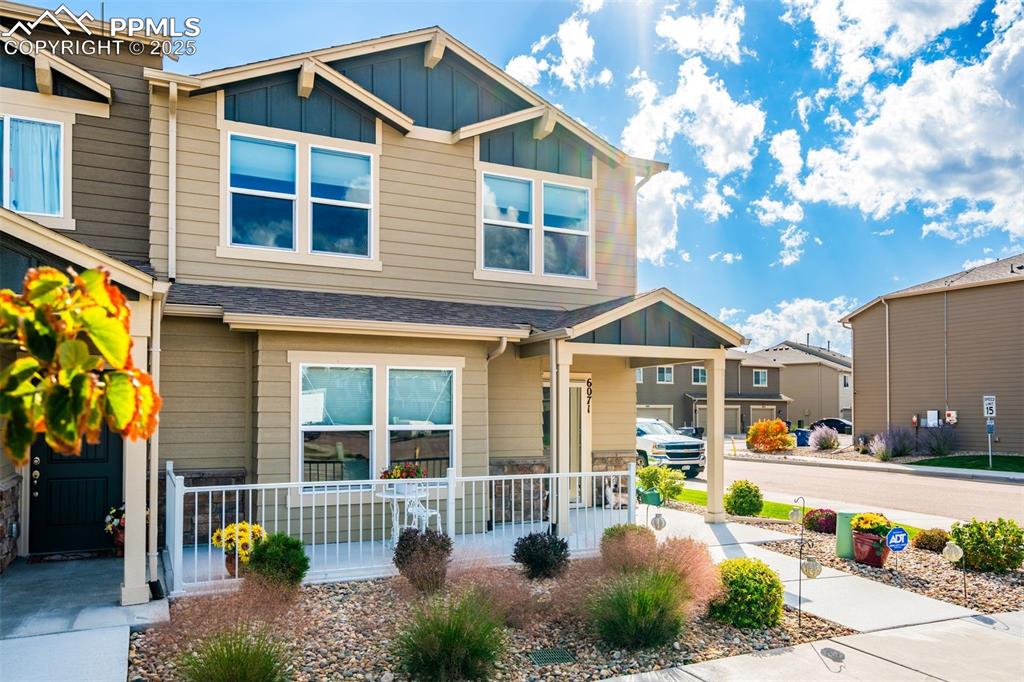10125 Winter Gem Grove
Colorado Springs, CO 80925 — El Paso County — Ponderosa At Lorson Ranch NeighborhoodTownhome $355,000 Sold Listing# 9979195
2 beds 1454 sqft 0.0335 acres 2021 build
Property Description
Welcome home. This like new home offers extras such as modern wood laminate flooring and modern light gray paint with white baseboards and doors. The kitchen has beautiful quartz countertops that complement the white cabinets, which are designed with staggered heights and crown molding. The kitchen includes stainless steel appliances and a stainless-steel deep sink. For cooking, you can enjoy the highly desirable gas cooking range. You will love the natural light that this home gets from the east windows in the main area because this is a corner townhome with nothing immediately to the east other than a beautiful and fully maintained lawn, which enables more privacy. The main area features garage access, a large 1/2 bathroom, under stair storage, and a coat closet. Upstairs is the master bedroom with clean newer carpet. The master bathroom has a large tile walk in shower, double white vanity sinks and doored toilet room. The master bathroom leads to the large walk-in closet that provides plenty of space and storage. Down the hall is the linen closet and laundry room with washer and dryer included. The guest bedroom is also equipped with a large walk-in closet (rare find!). The guest bathroom has wood vinyl flooring with a tub/shower and white vanity with under sink storage. This home offers an extra wide 1 car garage that can easily fit 1 car and 1 motorcycle and trash bin plus other storage. In addition, there is conveniently 1 assigned parking space for this property directly next to the east side of the garage driveway. The common grounds include well maintained, grass, trees, shrubs, walking paths and picnic benches. The community offers a playground and gravel trails that go for miles and lead to other sidewalks and playgrounds. Local schools and convince to shopping and restaurants are minutes away. This home is also conveniently located just 10 minutes to I-25, 11 minutes to Peterson AFB, 17 minutes to Shriever AFB, and 20 minutes to Fort Carson.
Listing Details
- Property Type
- Townhome
- Listing#
- 9979195
- Source
- PPAR (Pikes Peak Association)
- Last Updated
- 05-08-2024 12:55pm
- Status
- Sold
Property Details
- Sold Price
- $355,000
- Location
- Colorado Springs, CO 80925
- SqFT
- 1454
- Year Built
- 2021
- Acres
- 0.0335
- Bedrooms
- 2
- Garage spaces
- 1
- Garage spaces count
- 1
Map
Property Level and Sizes
- SqFt Finished
- 1454
- SqFt Upper
- 824
- SqFt Main
- 630
- Lot Description
- Backs to Open Space, Corner, Level
- Lot Size
- 0.0335
- Base Floor Plan
- 2 Story
Financial Details
- Previous Year Tax
- 3188.87
- Year Tax
- 2023
Interior Details
- Appliances
- Dishwasher, Disposal, Gas in Kitchen, Kitchen Vent Fan, Oven, Range, Refrigerator
- Fireplaces
- None
- Utilities
- Cable Available, Cable Connected, Electricity Connected, Natural Gas Connected
Exterior Details
- Wells
- 0
- Water
- Assoc/Distr
Room Details
- Baths Full
- 1
- Main Floor Bedroom
- 0
- Laundry Availability
- Gas Hook-up,Upper
Garage & Parking
- Garage Type
- Assigned,Attached
- Garage Spaces
- 1
- Garage Spaces
- 1
- Parking Features
- Even with Main Level, Garage Door Opener, See Prop Desc Remarks
Exterior Construction
- Structure
- Frame
- Siding
- Wood
- Unit Description
- End Unit,Ground Floor
- Roof
- Composite Shingle
- Construction Materials
- Existing Home
- Builder Name
- Challenger Home
Land Details
- Water Tap Paid (Y/N)
- No
Schools
- School District
- Widefield-3
Walk Score®
Contact Agent
executed in 0.311 sec.













