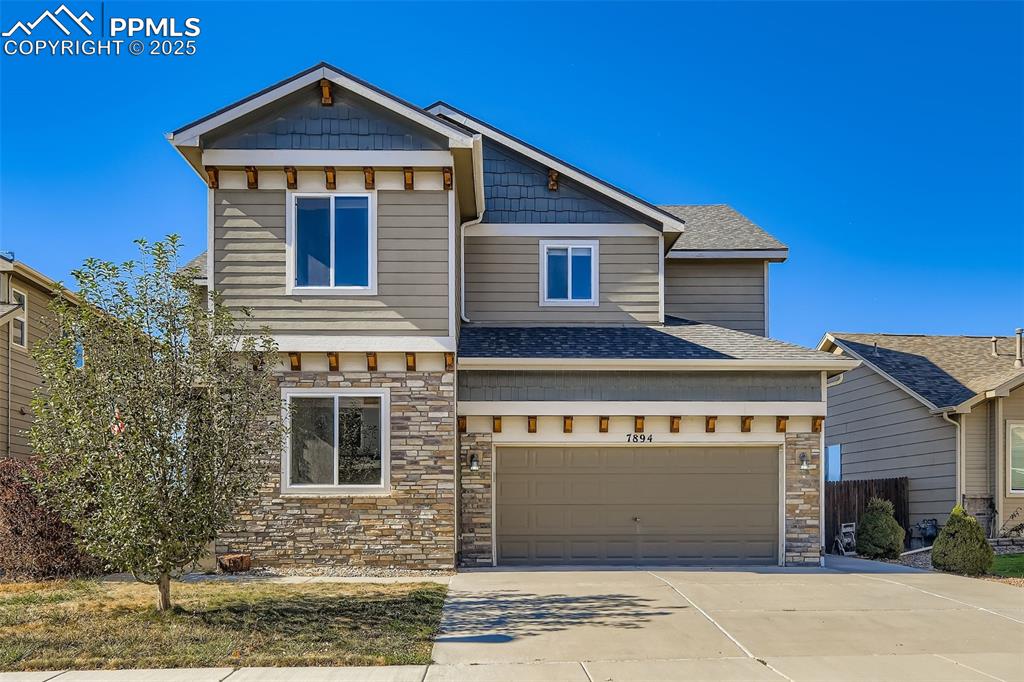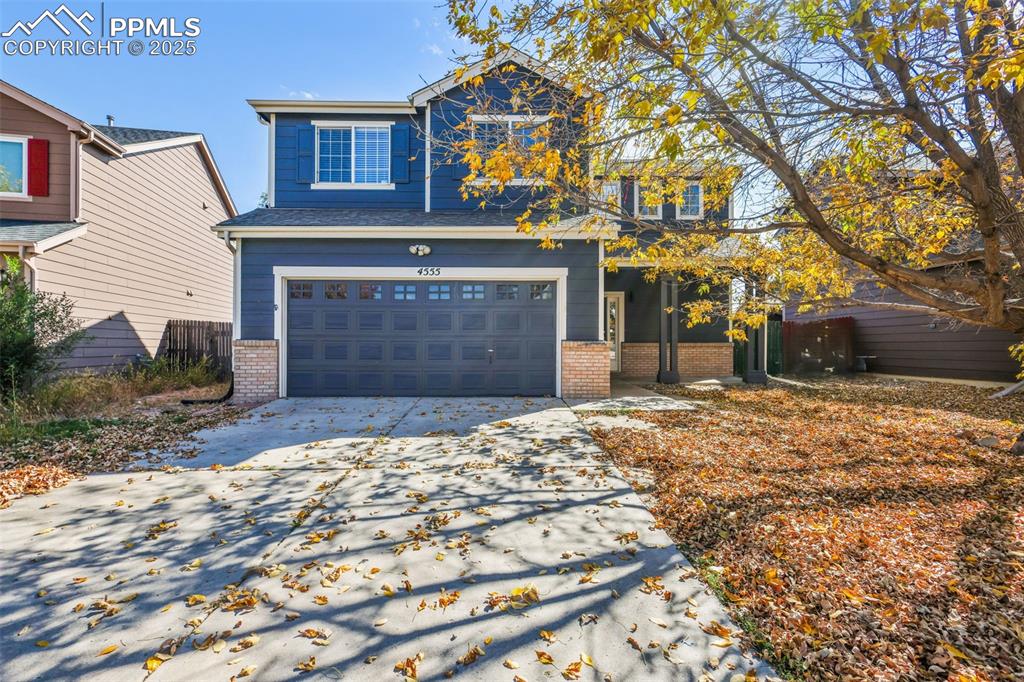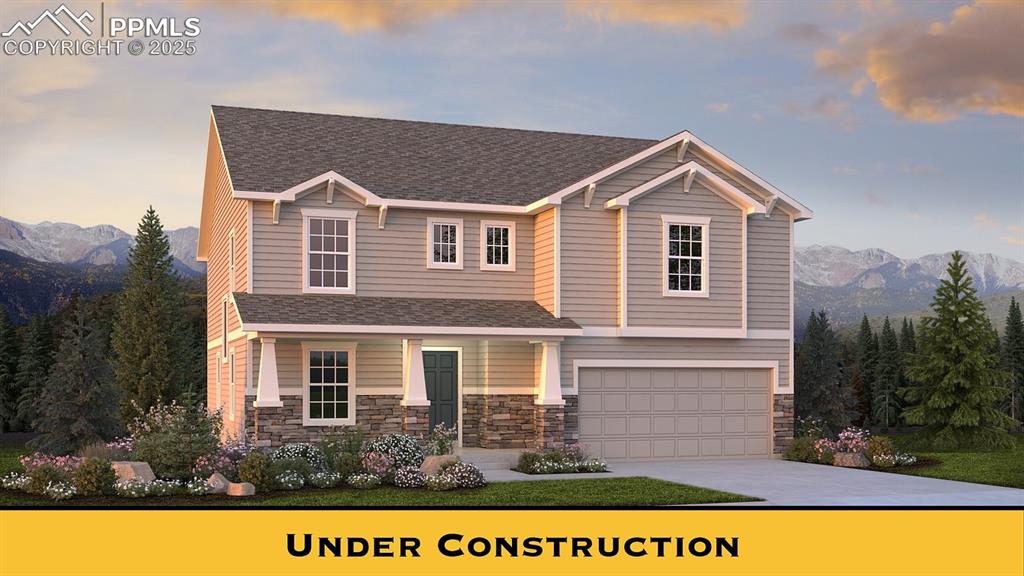10226 Intrepid Way
Colorado Springs, CO 80925 — El Paso County — The Meadows At Lorson Ranch NeighborhoodResidential $399,000 Sold Listing# 2971830
3 beds 1469 sqft 0.2095 acres 2017 build
Property Description
Discover your new home in a charming cul-de-sac, where comfort and convenience seamlessly blend in this appealing ranch-style abode. The well-designed floor plan exudes warmth throughout.Upon entry, inviting living spaces unfold seamlessly from room to room. Craft memories and relish the joy of entertaining in a dining area that harmoniously combines style, functionality, and the welcoming ambiance of home. The spacious kitchen boasts a gas range, pantry, and generous cabinet space for culinary enthusiasts, offering a stylish setting for meal preparation with the added convenience of an open layout overlooking the living room.This delightful home has three bedrooms, providing ample space for both family and guests. The primary bedroom serves as a tranquil retreat with a spacious walk-in closet conveniently connected to the primary bathroom.An outstanding feature of this property is its extensive fenced backyard—an ideal space for outdoor entertaining, gatherings, or simply enjoying a tranquil afternoon in the fresh air.For those prioritizing convenience, this property includes a two-car garage, providing shelter for vehicles and additional storage space. The Lorson Ranch neighborhood boasts walking trails and parks while offering proximity to Petersen, Schriever, and Ft. Carson. Don't miss the opportunity to explore this charming home today!
Listing Details
- Property Type
- Residential
- Listing#
- 2971830
- Source
- PPAR (Pikes Peak Association)
- Last Updated
- 05-06-2024 09:44am
- Status
- Sold
Property Details
- Sold Price
- $399,000
- Location
- Colorado Springs, CO 80925
- SqFT
- 1469
- Year Built
- 2017
- Acres
- 0.2095
- Bedrooms
- 3
- Garage spaces
- 2
- Garage spaces count
- 2
Map
Property Level and Sizes
- SqFt Finished
- 1469
- SqFt Main
- 1469
- Lot Description
- Level
- Lot Size
- 9125.0000
- Base Floor Plan
- Ranch
Financial Details
- Previous Year Tax
- 3075.48
- Year Tax
- 2022
Interior Details
- Appliances
- Dishwasher, Gas in Kitchen, Microwave Oven, Range, Cook Top, Refrigerator
- Fireplaces
- None
- Utilities
- Electricity Connected, Natural Gas
Exterior Details
- Fence
- Rear
- Wells
- 0
- Water
- Municipal
Room Details
- Baths Full
- 2
- Main Floor Bedroom
- M
- Laundry Availability
- Main
Garage & Parking
- Garage Type
- Attached
- Garage Spaces
- 2
- Garage Spaces
- 2
- Parking Features
- Garage Door Opener
Exterior Construction
- Structure
- Frame
- Siding
- Wood
- Roof
- Composite Shingle
- Construction Materials
- Existing Home
- Builder Name
- LGI Homes
Land Details
- Water Tap Paid (Y/N)
- No
Schools
- School District
- Widefield-3
Walk Score®
Listing Media
- Virtual Tour
- Click here to watch tour
Contact Agent
executed in 0.313 sec.













