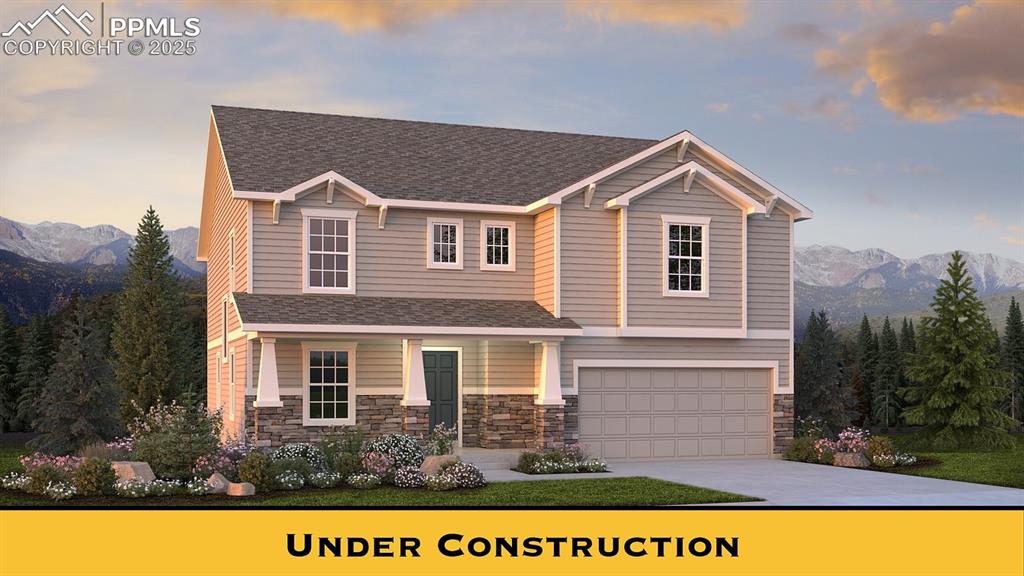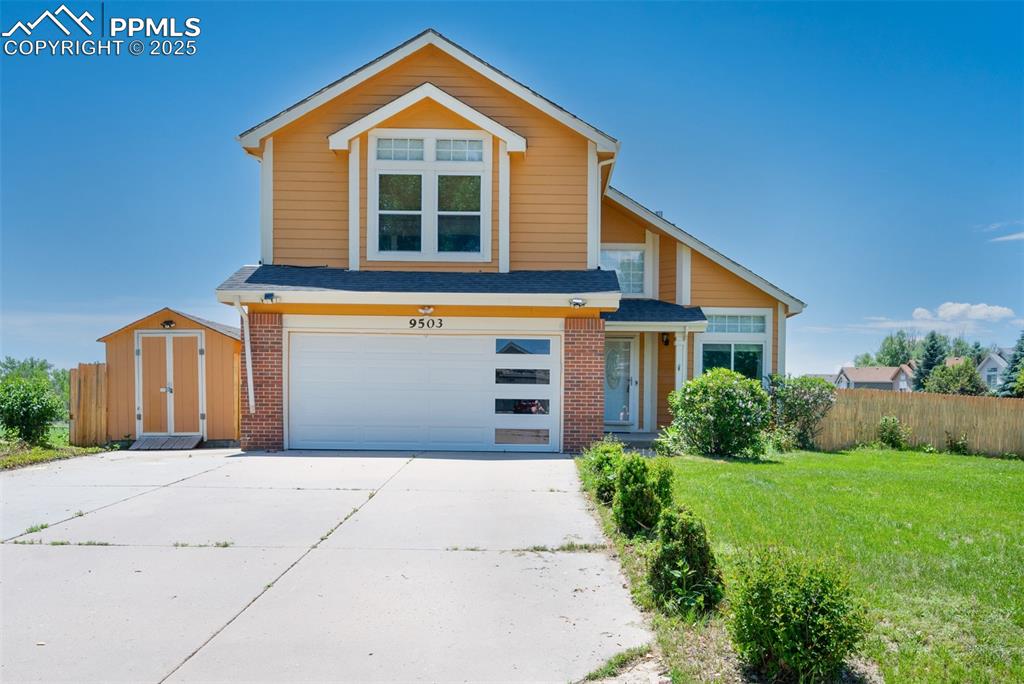10472 Kalama Drive
Colorado Springs, CO 80925 — El Paso County — Creekside At Lorson Ranch NeighborhoodResidential $430,000 Sold Listing# 3630938
3 beds 1714 sqft 0.1035 acres 2020 build
Property Description
Welcome to your dream home in the desirable Lorson Ranch neighborhood! This stunning 2-story residence boasts an array of features that make it a perfect blend of style, comfort, and functionality.As you enter, you'll be greeted by an open entryway. The spacious and inviting living room is complete with a gas fireplace that sets a cozy ambiance. The kitchen is a chef's delight, featuring granite countertops, stainless steel appliances, and ample cabinet space, making meal preparation a joy!With 3 bedrooms and 3 bathrooms, there's room for everyone to have their own space and privacy. The large primary bedroom is a retreat in itself, with an attached spacious bathroom and a generously sized closet providing ample storage. Also enjoy the convenience of the upstairs laundry room!The fenced backyard is perfect for enjoying the sunny Colorado afternoons.This home has been meticulously cared for, including a new roof installed in March of 2024. This home also features central air, a two-car garage and a security system. Lorson Ranch is conveniently located to Peterson AFB, Schriever AFB and Ft. Carson. The neighborhood also features a school, parks and walking trails throughout. Don't miss the opportunity to make this house your home!
Listing Details
- Property Type
- Residential
- Listing#
- 3630938
- Source
- PPAR (Pikes Peak Association)
- Last Updated
- 05-08-2024 02:50pm
- Status
- Sold
Property Details
- Sold Price
- $430,000
- Location
- Colorado Springs, CO 80925
- SqFT
- 1714
- Year Built
- 2020
- Acres
- 0.1035
- Bedrooms
- 3
- Garage spaces
- 2
- Garage spaces count
- 2
Map
Property Level and Sizes
- SqFt Finished
- 1714
- SqFt Upper
- 1006
- SqFt Main
- 708
- Lot Description
- Level
- Lot Size
- 4507.0000
- Base Floor Plan
- 2 Story
Financial Details
- Previous Year Tax
- 3363.43
- Year Tax
- 2022
Interior Details
- Appliances
- Dishwasher, Dryer, Gas in Kitchen, Microwave Oven, Range, Refrigerator, Washer
- Fireplaces
- Gas, Main Level, One
- Utilities
- Electricity Connected, Natural Gas Connected
Exterior Details
- Fence
- Rear
- Wells
- 0
- Water
- Municipal
Room Details
- Baths Full
- 1
- Main Floor Bedroom
- 0
- Laundry Availability
- Upper
Garage & Parking
- Garage Type
- Attached
- Garage Spaces
- 2
- Garage Spaces
- 2
- Parking Features
- Garage Door Opener
Exterior Construction
- Structure
- Frame
- Siding
- Wood
- Roof
- Composite Shingle
- Construction Materials
- Existing Home
- Builder Name
- Aspen View Homes
Land Details
- Water Tap Paid (Y/N)
- No
Schools
- School District
- Widefield-3
Walk Score®
Listing Media
- Virtual Tour
- Click here to watch tour
Contact Agent
executed in 0.314 sec.













