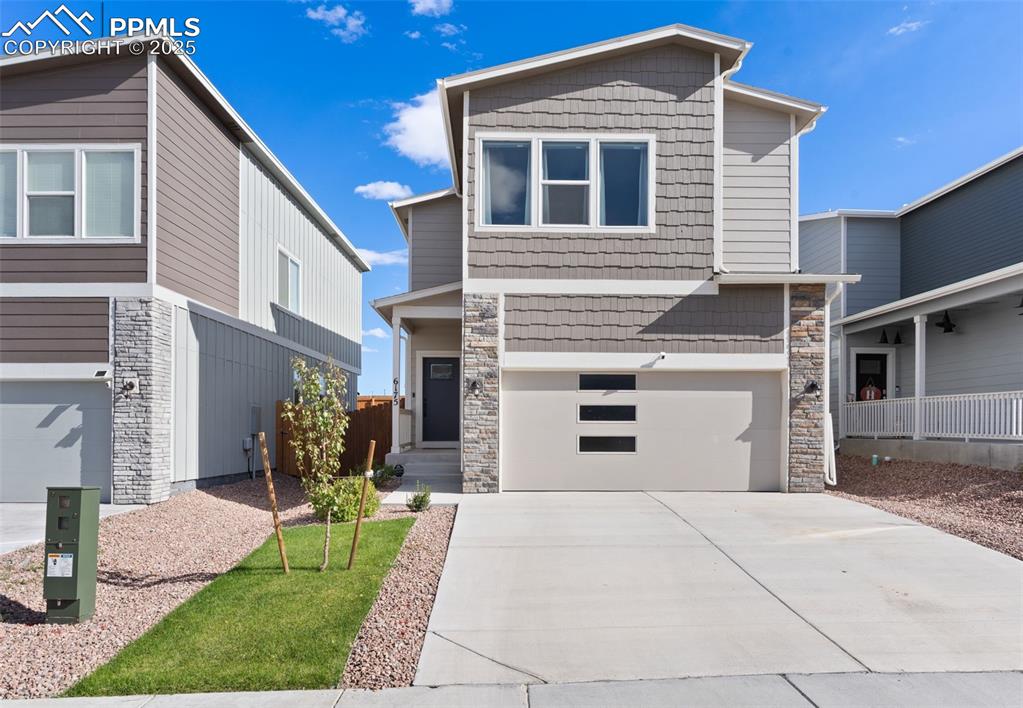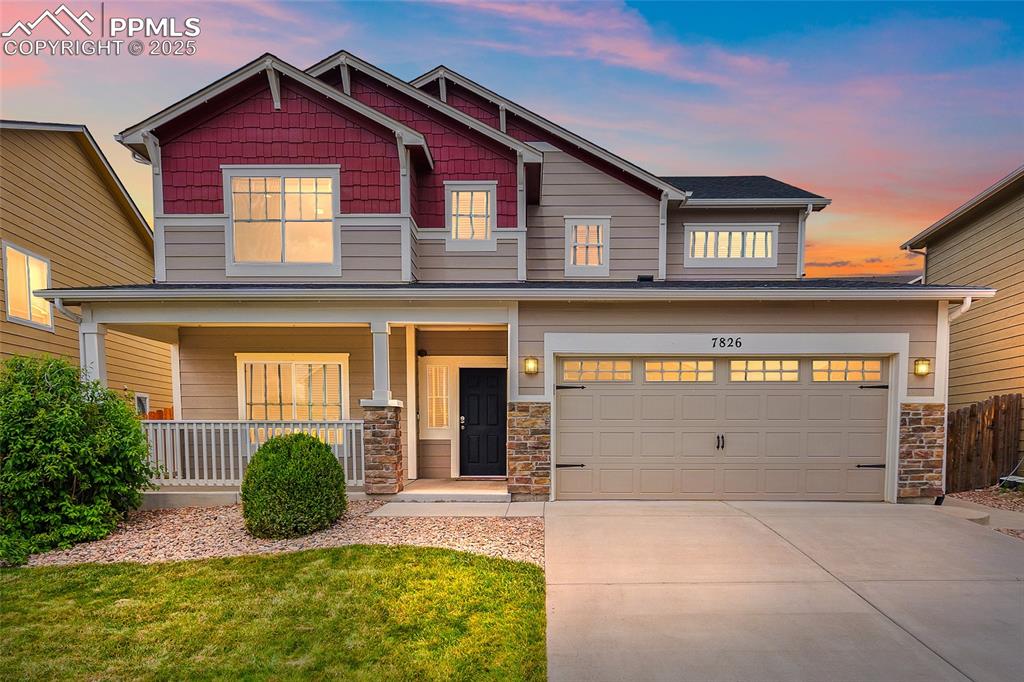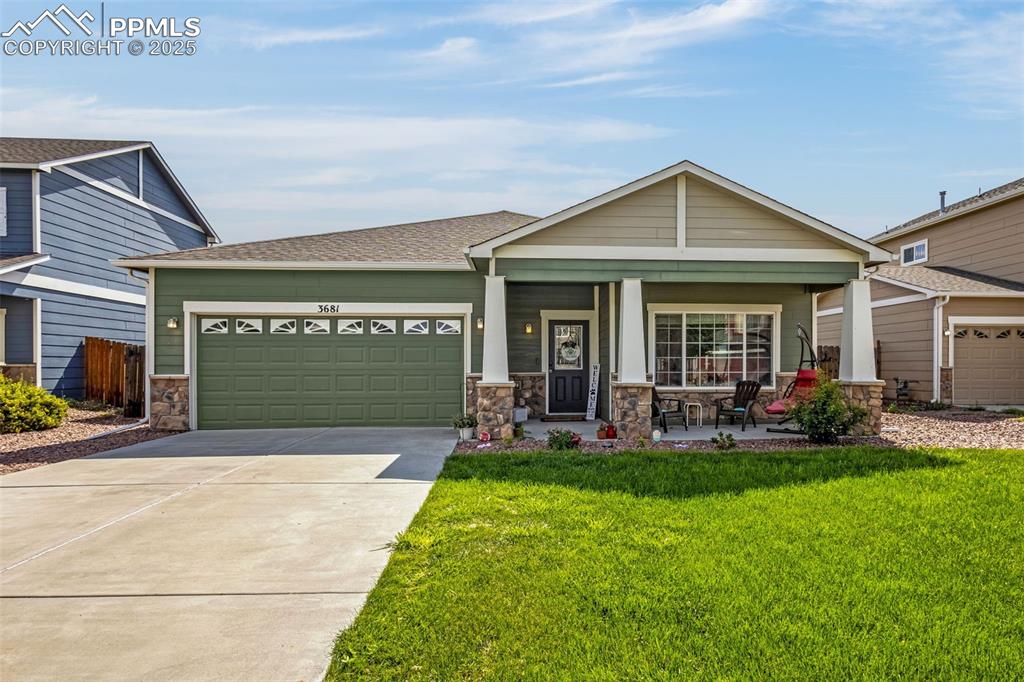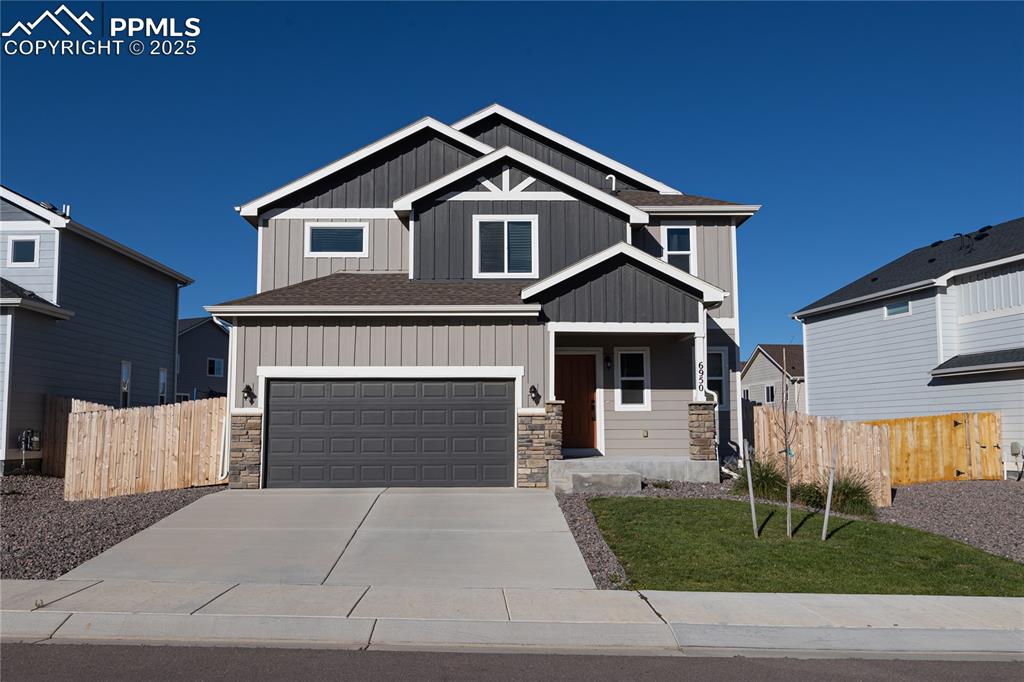10596 Deer Meadow Circle
Colorado Springs, CO 80925 — El Paso County — Ponderosa At Lorson Ranch NeighborhoodResidential $418,000 Sold Listing# 4888137
3 beds 3 baths 2238.00 sqft Lot size: 7290.00 sqft 0.17 acres 2010 build
Updated: 07-06-2024 10:47pm
Property Description
This wonderful 3-bedroom, 2.5-bathroom home offers an open concept living area filled with natural light, a modern kitchen with stainless steel appliances, room for a dinning room table, space for a big couch and a half bath on the main floor. Upstairs has a serene master suite with an en-suite bathroom featuring a double vanity, an oversized tub/shower combo and an incredibly spacious walk-in closet. Two additional bedrooms, with a full Jack and Jill bathroom between them, and a spacious unfinished basement with roughed in plumbing for a bathroom provide ample space for all your needs. The expansive yard with the fire pit is perfect for outdoor activities and relaxation, while the Concrete RV pad behind the gate provides secured parking for all of your toys/rec vehicles along with an attached two-car garage offers convenience and protection from the elements. Located in a community focused neighborhood close to military bases, schools, parks, shopping, dining, and outdoor adventures, with easy access to major highways, this home is ideal for families and professionals alike. Don’t miss the chance to make this beautiful house your new home! https://gaston-photography.view.property/2248910 for virtual tour and 3D walkthrough
Cross posted in PPARMLS
Listing Details
- Property Type
- Residential
- Listing#
- 4888137
- Source
- REcolorado (Denver)
- Last Updated
- 07-06-2024 10:47pm
- Status
- Sold
- Status Conditions
- None Known
- Off Market Date
- 06-07-2024 12:00am
Property Details
- Property Subtype
- Single Family Residence
- Sold Price
- $418,000
- Original Price
- $415,000
- Location
- Colorado Springs, CO 80925
- SqFT
- 2238.00
- Year Built
- 2010
- Acres
- 0.17
- Bedrooms
- 3
- Bathrooms
- 3
- Levels
- Two
Map
Property Level and Sizes
- SqFt Lot
- 7290.00
- Lot Features
- Ceiling Fan(s), Entrance Foyer, Jack & Jill Bathroom, Open Floorplan, Pantry, Primary Suite, Radon Mitigation System, Smoke Free
- Lot Size
- 0.17
- Basement
- Bath/Stubbed, Full, Sump Pump, Unfinished
- Common Walls
- No Common Walls
Financial Details
- Previous Year Tax
- 2842.00
- Year Tax
- 2022
- Primary HOA Fees
- 0.00
Interior Details
- Interior Features
- Ceiling Fan(s), Entrance Foyer, Jack & Jill Bathroom, Open Floorplan, Pantry, Primary Suite, Radon Mitigation System, Smoke Free
- Appliances
- Dishwasher, Disposal, Gas Water Heater, Humidifier, Microwave, Oven, Refrigerator, Sump Pump
- Laundry Features
- In Unit
- Electric
- Central Air
- Flooring
- Carpet, Concrete, Tile, Vinyl
- Cooling
- Central Air
- Heating
- Forced Air
- Utilities
- Cable Available, Electricity Available, Electricity Connected, Internet Access (Wired), Natural Gas Available, Natural Gas Connected
Exterior Details
- Features
- Fire Pit, Private Yard, Rain Gutters, Smart Irrigation
- Water
- Public
- Sewer
- Public Sewer
Garage & Parking
- Parking Features
- Concrete, Exterior Access Door, Finished, Lighted
Exterior Construction
- Roof
- Composition
- Construction Materials
- Frame, Vinyl Siding
- Exterior Features
- Fire Pit, Private Yard, Rain Gutters, Smart Irrigation
- Window Features
- Double Pane Windows
- Security Features
- Smoke Detector(s)
- Builder Source
- Public Records
Land Details
- PPA
- 0.00
- Road Frontage Type
- Public
- Road Responsibility
- Public Maintained Road
- Road Surface Type
- Paved
- Sewer Fee
- 0.00
Schools
- Elementary School
- Martin Luther King
- Middle School
- Grand Mountain
- High School
- Widefield
Walk Score®
Listing Media
- Virtual Tour
- Click here to watch tour
Contact Agent
executed in 0.505 sec.













