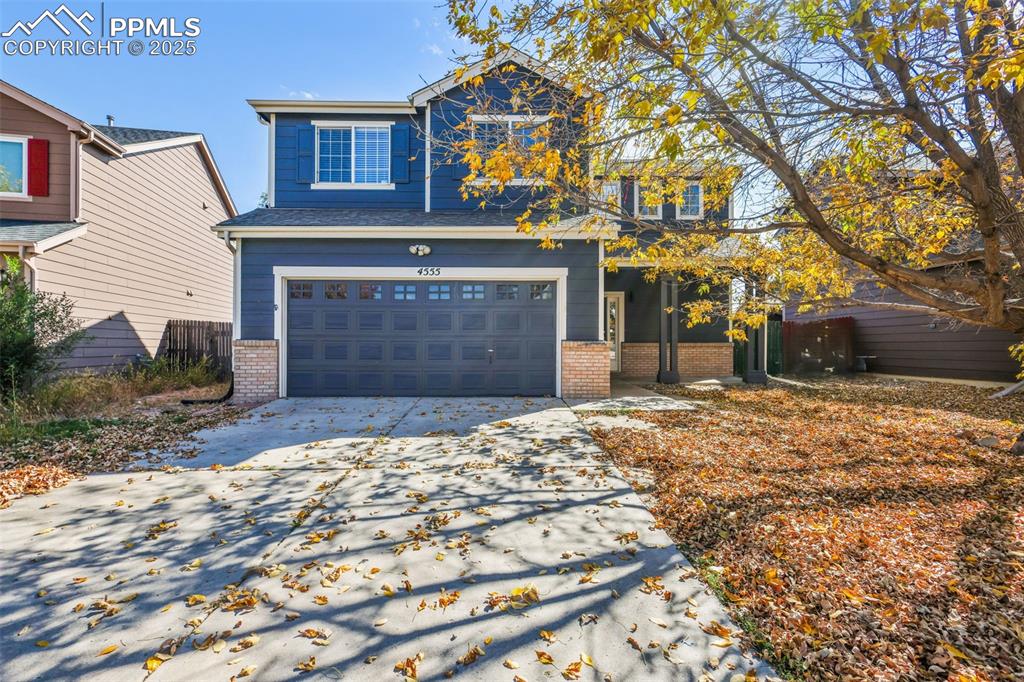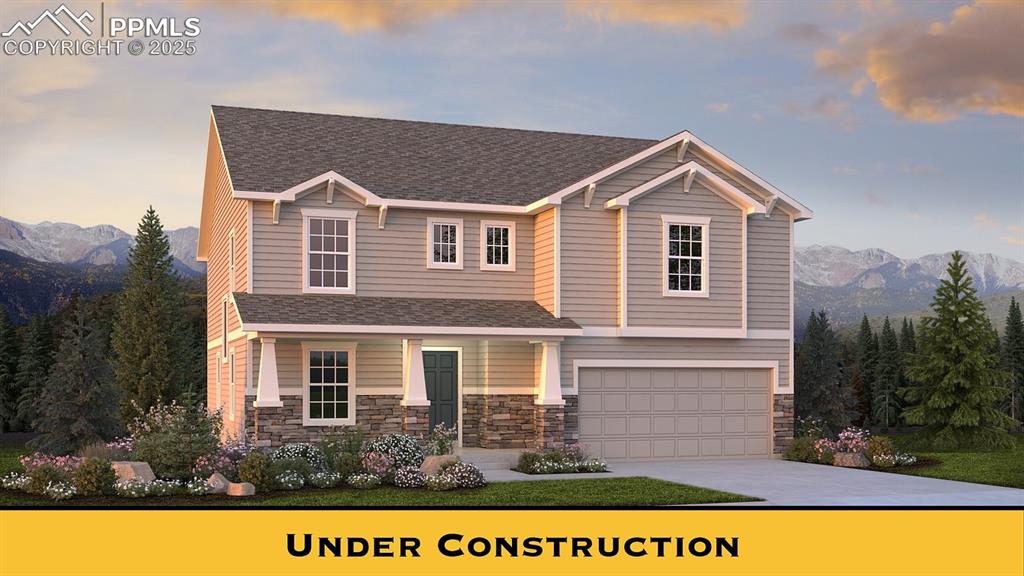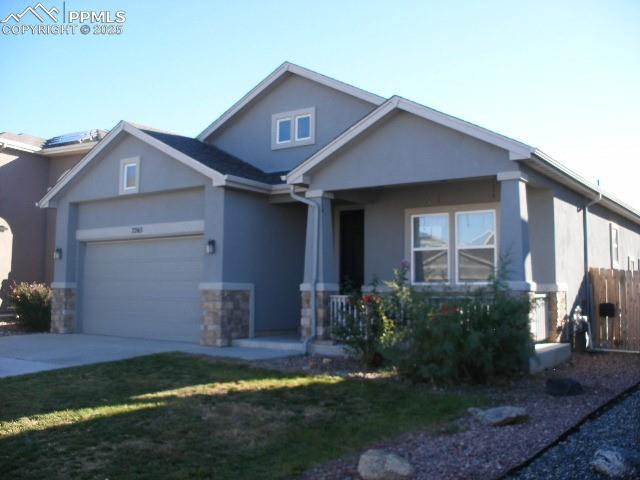10870 Saco Drive
Colorado Springs, CO 80925 — El Paso County — Lorson Ranch East NeighborhoodResidential $425,000 Sold Listing# 8109036
3 beds 1482 sqft 0.1515 acres 2019 build
Property Description
Bright and charming two-story home in Lorson Ranch with open floor plan. Easy access to Fort Carson, Peterson Air Force Base, Schriever Space Force Base and Powers Corridor. This like-new home was built in 2019 and features upgrades that include LVP flooring throughout the main, white soft-close cabinets, and granite countertops in the kitchen and bathrooms. From the dining area is a walk-out to a large fenced backyard with dog run, and a recently installed 10'x33' concrete patio perfect for outdoor entertaining and enjoying the beautiful Colorado summer nights. Upstairs you will find all three bedrooms including a very spacious master with a board and batten accent wall, and a 4-piece bath with large walk-in closet. Additional features include a reverse osmosis system, upgraded blinds, a radon mitigation system and a new roof and gutters installed in August 2023. Lorson Ranch is a well-maintained, peaceful community that features walking trails throughout the neighborhoods including a trailhead just 2 houses down from this home!
Listing Details
- Property Type
- Residential
- Listing#
- 8109036
- Source
- PPAR (Pikes Peak Association)
- Last Updated
- 05-14-2024 07:24pm
- Status
- Sold
Property Details
- Sold Price
- $425,000
- Location
- Colorado Springs, CO 80925
- SqFT
- 1482
- Year Built
- 2019
- Acres
- 0.1515
- Bedrooms
- 3
- Garage spaces
- 2
- Garage spaces count
- 2
Map
Property Level and Sizes
- SqFt Finished
- 1482
- SqFt Upper
- 878
- SqFt Main
- 604
- Lot Description
- See Prop Desc Remarks
- Lot Size
- 6600.0000
- Base Floor Plan
- 2 Story
Financial Details
- Previous Year Tax
- 4035.00
- Year Tax
- 2023
Interior Details
- Appliances
- Dishwasher, Dryer, Microwave Oven, Range, Refrigerator, Washer
- Fireplaces
- None
- Utilities
- Cable Available, Electricity Connected, Natural Gas
Exterior Details
- Fence
- Rear
- Wells
- 0
- Water
- Municipal
Room Details
- Baths Full
- 2
- Main Floor Bedroom
- 0
- Laundry Availability
- Upper
Garage & Parking
- Garage Type
- Attached
- Garage Spaces
- 2
- Garage Spaces
- 2
Exterior Construction
- Structure
- Framed on Lot
- Siding
- Alum/Vinyl/Steel
- Roof
- Composite Shingle
- Construction Materials
- Existing Home
Land Details
- Water Tap Paid (Y/N)
- No
Schools
- School District
- Widefield-3
Walk Score®
Contact Agent
executed in 0.316 sec.













