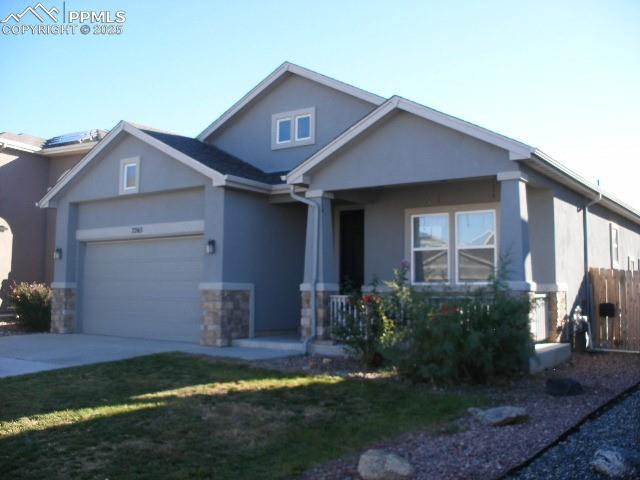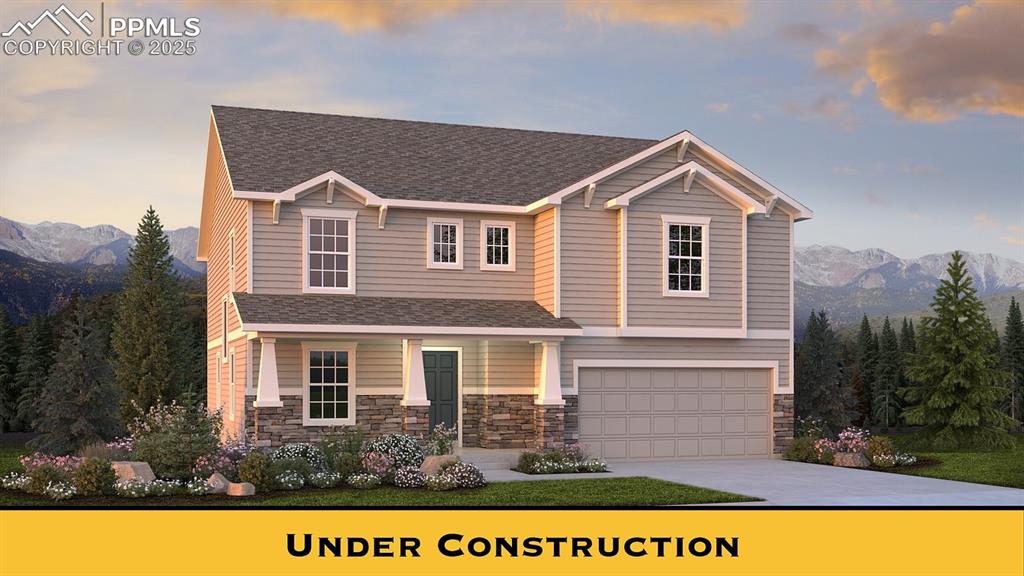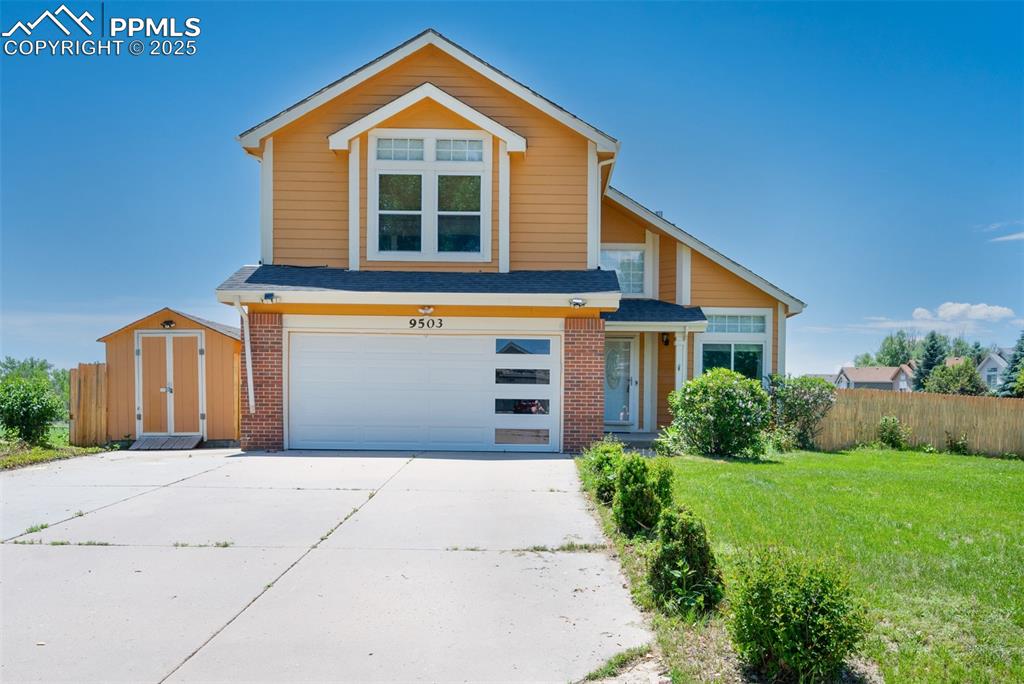10877 Nolin Drive
Colorado Springs, CO 80925 — El Paso County — Lorson Ranch East NeighborhoodResidential $539,000 Sold Listing# 2254469
5 beds 3156 sqft 0.1900 acres 2019 build
Property Description
Beautiful Everest ranch home with 5 bedrooms, 3 baths and a 3 car garage. Hardwood floors in the kitchen, dining, and living room. Kitchen features stainless steel appliances, 42” upper cabinets with crown molding, recessed lighting, kitchen island and granite counters. Vaulted ceilings in primary bedroom with a 5pc bath and walk in closet. Main level also has 2 additional bedrooms and a full bath. Open floor plan with walkout from living room to back deck. Main level laundry room completes this level. Spacious family room great for entertaining along with 2 additional bedrooms and another full bathroom. Enjoy your amazing mountain views from the 20'x12' deck or the 18'x12' patio. Views of Pikes Peak from upstairs bedrooms. Raised flower beds will be left for anything you want to grow. The yard is fully irrigated and landscaped. There is a commercial grade hot water heater and water filtration system..
Listing Details
- Property Type
- Residential
- Listing#
- 2254469
- Source
- PPAR (Pikes Peak Association)
- Last Updated
- 05-29-2024 12:42pm
- Status
- Sold
Property Details
- Sold Price
- $539,000
- Location
- Colorado Springs, CO 80925
- SqFT
- 3156
- Year Built
- 2019
- Acres
- 0.1900
- Bedrooms
- 5
- Garage spaces
- 3
- Garage spaces count
- 3
Map
Property Level and Sizes
- SqFt Finished
- 3000
- SqFt Main
- 1604
- SqFt Basement
- 1552
- Lot Description
- Level, Mountain View, View of Pikes Peak
- Lot Size
- 8275.0000
- Base Floor Plan
- Ranch
- Basement Finished %
- 90
Financial Details
- Previous Year Tax
- 4148.62
- Year Tax
- 2022
Interior Details
- Appliances
- Dishwasher, Kitchen Vent Fan, Microwave Oven, Oven, Range, Refrigerator, Self Cleaning Oven
- Fireplaces
- None
- Utilities
- Cable Connected, Electricity Connected, Natural Gas Connected
Exterior Details
- Fence
- Rear
- Wells
- 0
- Water
- Assoc/Distr
- Out Buildings
- Storage Shed
Room Details
- Baths Full
- 3
- Main Floor Bedroom
- M
- Laundry Availability
- Electric Hook-up,Main
Garage & Parking
- Garage Type
- Attached
- Garage Spaces
- 3
- Garage Spaces
- 3
- Parking Features
- Garage Door Opener
- Out Buildings
- Storage Shed
Exterior Construction
- Structure
- Frame
- Siding
- Fiber Cement
- Roof
- Composite Shingle
- Construction Materials
- Existing Home
- Builder Name
- Saint Aubyn Homes
Land Details
- Water Tap Paid (Y/N)
- No
Schools
- School District
- Widefield-3
Walk Score®
Contact Agent
executed in 0.311 sec.













