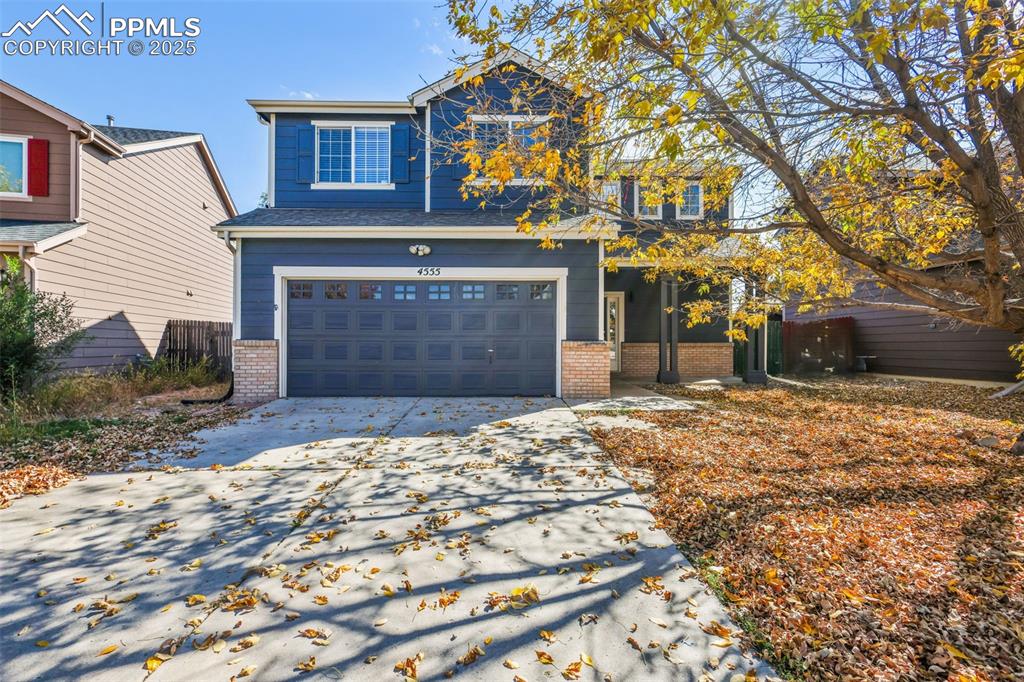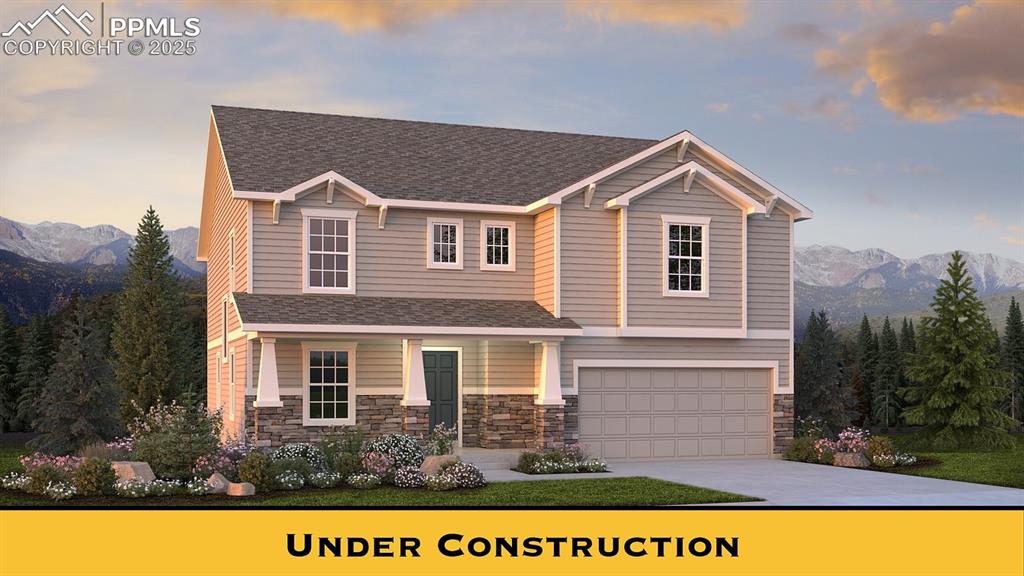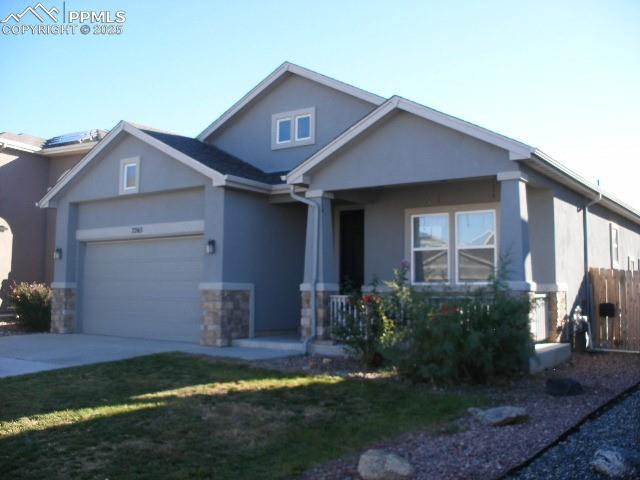10930 Thunderhead Drive
Colorado Springs, CO 80925 — El Paso County — Peaceful Valley Lake Estates NeighborhoodResidential $750,000 Sold Listing# 8671528
5 beds 3101 sqft 5.7300 acres 1976 build
Property Description
Enjoy the peaceful and serene setting of this beautiful ranch style home, perfect for those who love the outdoors and want to live in a quiet and tranquil setting. Don't miss out on this amazing opportunity to own your own piece of paradise in Peaceful Valley Lake Estates. Overlooking almost 6 acres of exquisite horse amenities adorned with beautiful mountain views. On the main level you will find 3 bedrooms, 2 bathrooms and downstairs just off the large living/family area with a walkout is another 2 bedrooms a bathroom with a laundry area and new roofs on everything! This home is a perfect family home with amazing equestrian facilities. A pasture, 130'x200' arena, round pen, 10'x15' shed, 25'x37' hay barn with storage and large garage door, 38'x29' workshop with drive through access front to back and last but not least the 37'x 47' barn built in 2017 by Barn master, fire coated metal walls on steel frame, insulated ceiling, 2 insulated walls, water, power with each outlet on its own circuit, 4 12x16 stalls with attached runs, 12x12 wash stall, 12x12 enclosed tack room, 12' center aisle, 8' front roof overhang, engineer certified for 110mph wind and extra heavy snow load. Make it yours today!!!
Listing Details
- Property Type
- Residential
- Listing#
- 8671528
- Source
- PPAR (Pikes Peak Association)
- Last Updated
- 05-20-2024 04:07pm
- Status
- Sold
Property Details
- Sold Price
- $750,000
- Location
- Colorado Springs, CO 80925
- SqFT
- 3101
- Year Built
- 1976
- Acres
- 5.7300
- Bedrooms
- 5
- Garage spaces
- 2
- Garage spaces count
- 2
Map
Property Level and Sizes
- SqFt Finished
- 3060
- SqFt Main
- 1759
- SqFt Basement
- 1342
- Lot Description
- Corner, Meadow, Mountain View, Rural, View of Pikes Peak
- Lot Size
- 5.7300
- Base Floor Plan
- Ranch
- Basement Finished %
- 97
Financial Details
- Previous Year Tax
- 2356.54
- Year Tax
- 2022
Interior Details
- Appliances
- Dishwasher, Disposal, Microwave Oven, Oven, Range, Refrigerator
- Fireplaces
- One, Wood Burning
- Utilities
- Electricity Available
Exterior Details
- Wells
- 0
- Water
- Municipal
- Out Buildings
- Barn,Shop,Storage Shed,Other
Room Details
- Baths Full
- 1
- Main Floor Bedroom
- M
- Laundry Availability
- Basement
Garage & Parking
- Garage Type
- Attached
- Garage Spaces
- 2
- Garage Spaces
- 2
- Parking Features
- Heated, Workshop
- Out Buildings
- Barn,Shop,Storage Shed,Other
Exterior Construction
- Structure
- Concrete Block,Framed on Lot,Frame
- Siding
- Stucco
- Roof
- Composite Shingle
- Construction Materials
- Existing Home
Land Details
- Water Tap Paid (Y/N)
- No
Schools
- School District
- Widefield-3
Walk Score®
Listing Media
- Virtual Tour
- Click here to watch tour
Contact Agent
executed in 0.349 sec.













