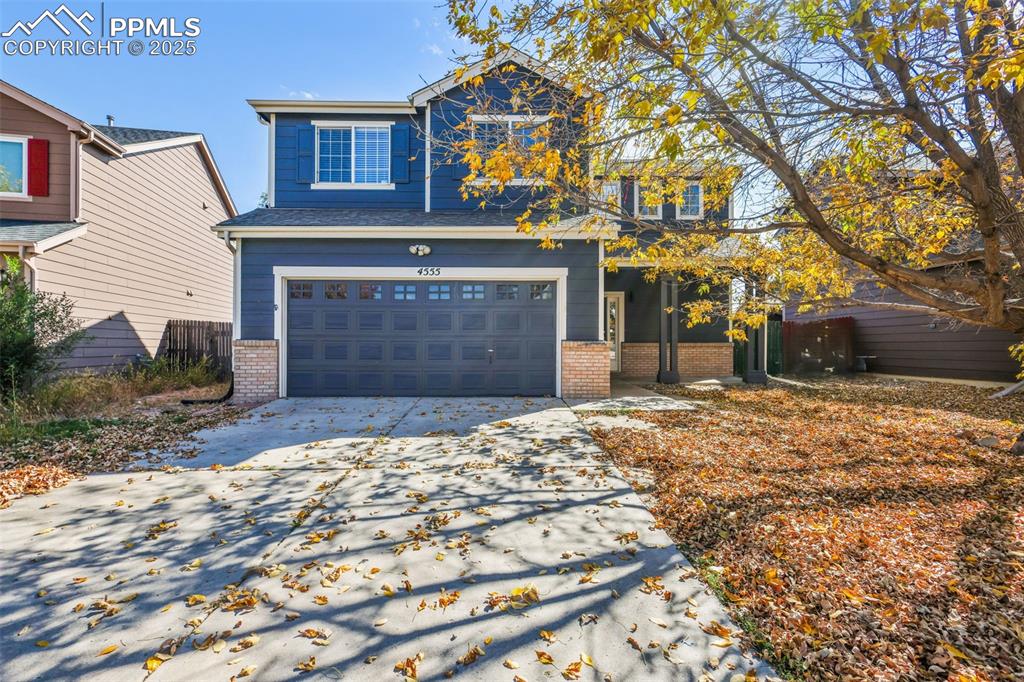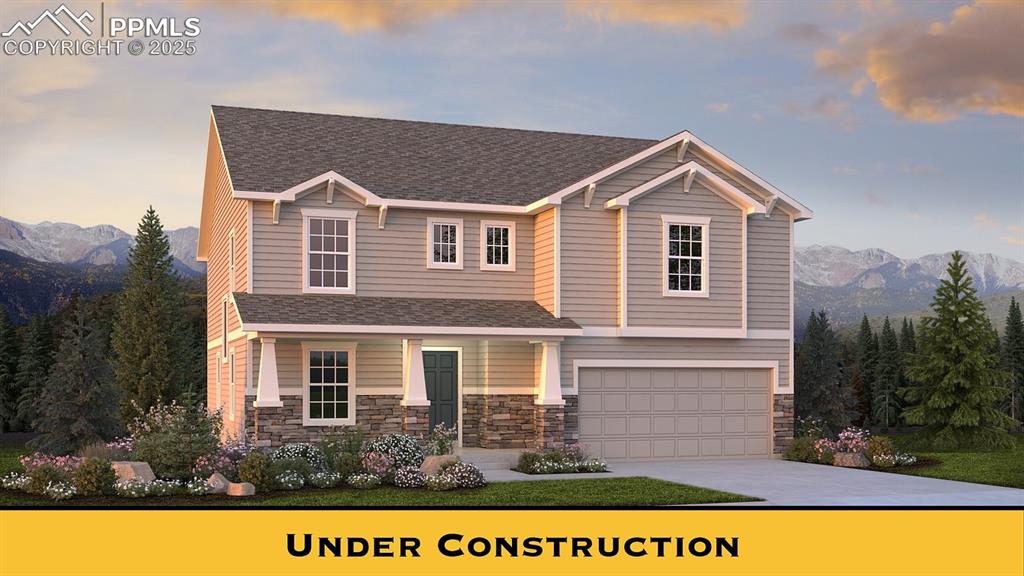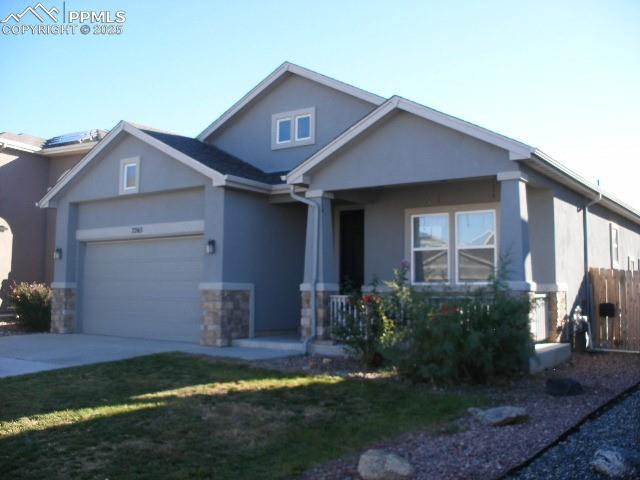10978 Pigeon Drive
Colorado Springs, CO 80925 — El Paso County — Lorson Ranch East NeighborhoodResidential $475,000 Sold Listing# 3183472
4 beds 2800 sqft 0.1622 acres 2019 build
Property Description
This stunning residence located in the desirable Lorson Ranch neighborhood is perfectly positioned on a SPACIOUS CORNER LOT with new xeriscape landscaping, and makes a striking first impression as you step inside. The grand two-story foyer welcomes you, and to the right, a formal dining room showcases elegant dark wood flooring. Moving forward, the EXPANSIVE KITCHEN is a chef's delight, featuring abundant cabinetry, a sizeable pantry, and a large island to cater to all your culinary needs. This area seamlessly flows into a generous living room, creating an ideal OPEN FLOORPLAN for entertaining and everyday living.Adjacent to the kitchen, a sprawling deck overlooks the fenced backyard, providing a perfect setting for enjoying sunsets and hosting summer barbecues. Upstairs, the SERENE MASTER SUITE is a true retreat, complete with vaulted ceilings, a luxurious five-piece en-suite bathroom with a separate tub and shower, dual vanities, and a vast walk-in closet. Conveniently located across the hall is the laundry room, enhancing everyday practicality. Additionally, three more bedrooms and a full bathroom complete the upper level.The possibilities are vast with the expansive unfinished basement—envision a large family room, an extra bedroom, or an office, all feasible with pre-installed plumbing. The home's exterior boasts durable fiber cement siding and includes a three-car tandem garage, ideal for storing vehicles and equipment. This exceptional home is ready to become your new haven!
Listing Details
- Property Type
- Residential
- Listing#
- 3183472
- Source
- PPAR (Pikes Peak Association)
- Last Updated
- 05-26-2024 01:55pm
- Status
- Sold
Property Details
- Sold Price
- $475,000
- Location
- Colorado Springs, CO 80925
- SqFT
- 2800
- Year Built
- 2019
- Acres
- 0.1622
- Bedrooms
- 4
- Garage spaces
- 3
- Garage spaces count
- 3
Map
Property Level and Sizes
- SqFt Finished
- 1940
- SqFt Upper
- 1080
- SqFt Main
- 860
- SqFt Basement
- 860
- Lot Description
- 360-degree View, Corner, Mountain View
- Lot Size
- 7064.0000
- Base Floor Plan
- 2 Story
Financial Details
- Previous Year Tax
- 3940.81
- Year Tax
- 2022
Interior Details
- Appliances
- 220v in Kitchen, Dishwasher, Disposal, Microwave Oven, Oven, Refrigerator
- Utilities
- Electricity Connected, Natural Gas Connected
Exterior Details
- Fence
- Rear
- Wells
- 0
- Water
- Municipal
Room Details
- Baths Full
- 2
- Main Floor Bedroom
- 0
- Laundry Availability
- Gas Hook-up,Upper
Garage & Parking
- Garage Type
- Attached,Tandem
- Garage Spaces
- 3
- Garage Spaces
- 3
Exterior Construction
- Structure
- Framed on Lot
- Siding
- Fiber Cement
- Roof
- Composite Shingle
- Construction Materials
- Existing Home
Land Details
- Water Tap Paid (Y/N)
- No
Schools
- School District
- Widefield-3
Walk Score®
Contact Agent
executed in 0.314 sec.













