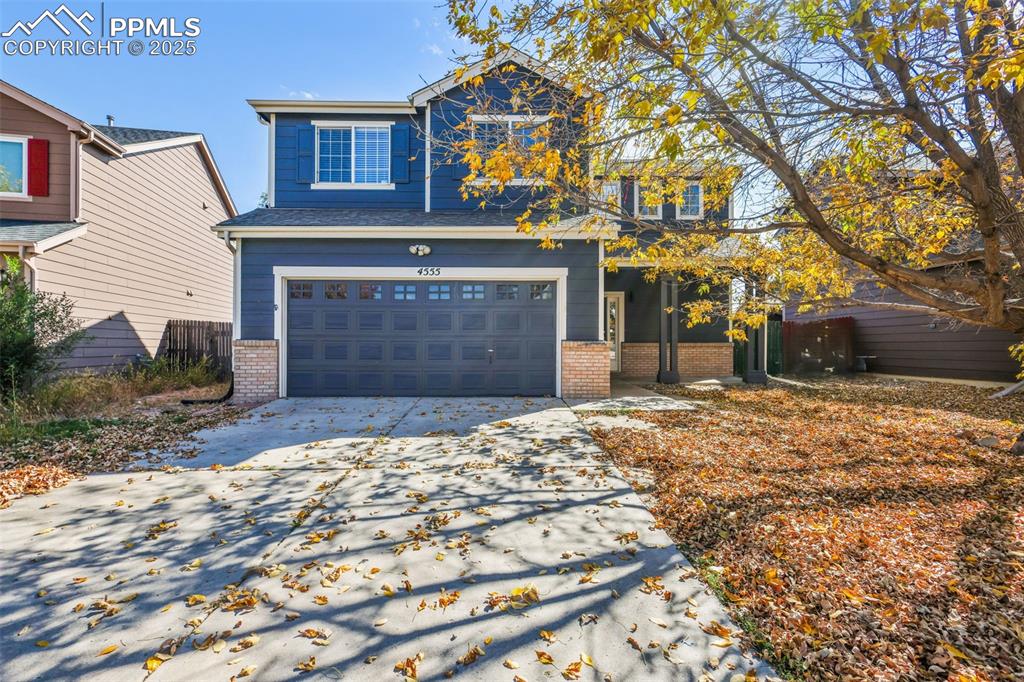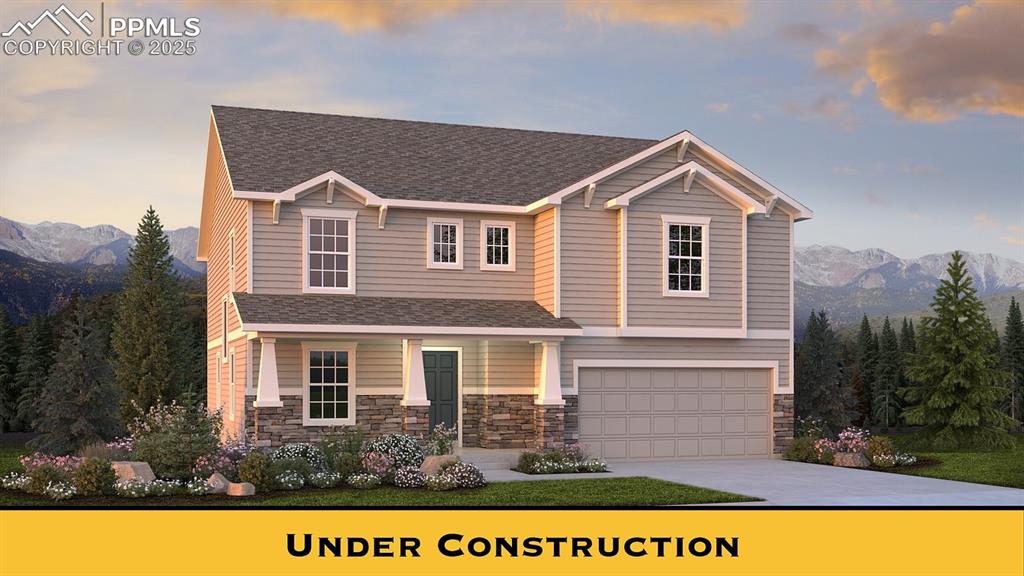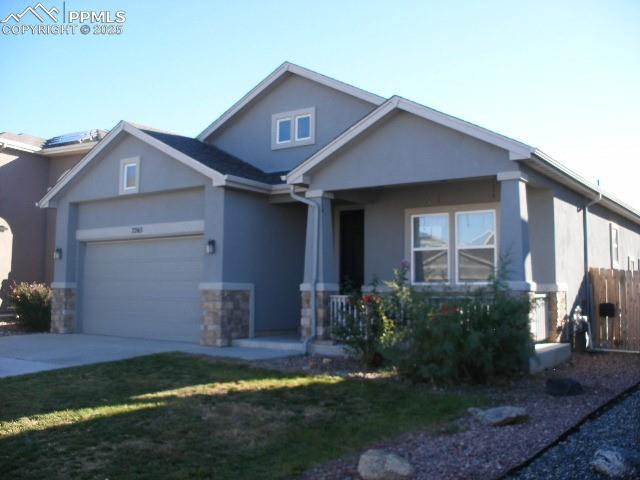11468 Rushpink Street
Colorado Springs, CO 80925 — El Paso County — The Hills At Lorson Ranch NeighborhoodResidential $542,000 Sold Listing# 8098560
4 beds 2512 sqft 0.1263 acres 2024 build
Property Description
One of our newest plans, the Olive is sure to be a perfect fit for any growing family. This home has a large foyer, that leads to an amazing storage closet, pocket office, powder bathroom, and finally the open concept living room, dining room, and kitchen! Off of your kitchen, you will love the large pantry and the mud room off of the garage. On the second level there is your spacious primary bedroom with 4-piece bathroom, and 2 walk-in closets, as well as the 2 secondary bedrooms, laundry, and additional bathroom. The finished walkout basement comes with a very spacious entertainment area, as well as a bedroom and full bath.
Listing Details
- Property Type
- Residential
- Listing#
- 8098560
- Source
- PPAR (Pikes Peak Association)
- Last Updated
- 06-04-2024 02:37pm
- Status
- Sold
Property Details
- Sold Price
- $542,000
- Location
- Colorado Springs, CO 80925
- SqFT
- 2512
- Year Built
- 2024
- Acres
- 0.1263
- Bedrooms
- 4
- Garage spaces
- 2
- Garage spaces count
- 2
Map
Property Level and Sizes
- SqFt Finished
- 1968
- SqFt Upper
- 846
- SqFt Main
- 878
- SqFt Basement
- 788
- Lot Description
- Mountain View
- Lot Size
- 5500.0000
- Base Floor Plan
- 2 Story
- Basement Finished %
- 31
Financial Details
- Previous Year Tax
- 402.33
- Year Tax
- 2022
Interior Details
- Appliances
- Dishwasher, Disposal, Microwave Oven, Range, Cook Top
- Fireplaces
- None
- Utilities
- Electricity Connected
- Handicap
- Stairs to back entrance, Stairs to front entrance, Stairs to garage
Exterior Details
- Fence
- All
- Wells
- 0
- Water
- Assoc/Distr
Room Details
- Baths Full
- 3
- Main Floor Bedroom
- 0
- Laundry Availability
- Upper
Garage & Parking
- Garage Type
- Attached
- Garage Spaces
- 2
- Garage Spaces
- 2
- Parking Features
- Garage Door Opener, See Prop Desc Remarks
Exterior Construction
- Structure
- Frame
- Siding
- Fiber Cement
- Roof
- Composite Shingle
- Construction Materials
- Under Construction
- Builder Name
- Aspen View Homes
Land Details
- Water Tap Paid (Y/N)
- No
Schools
- School District
- Widefield-3
Walk Score®
Contact Agent
executed in 0.314 sec.













