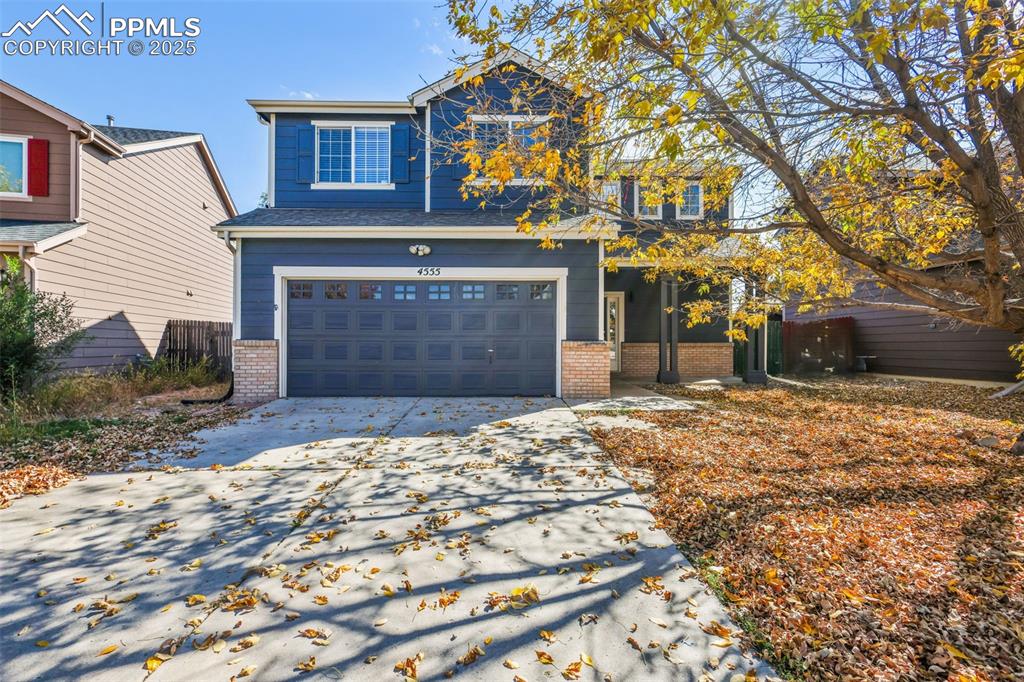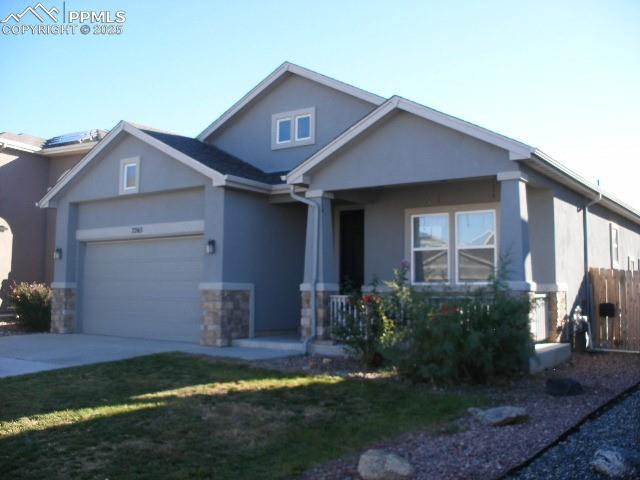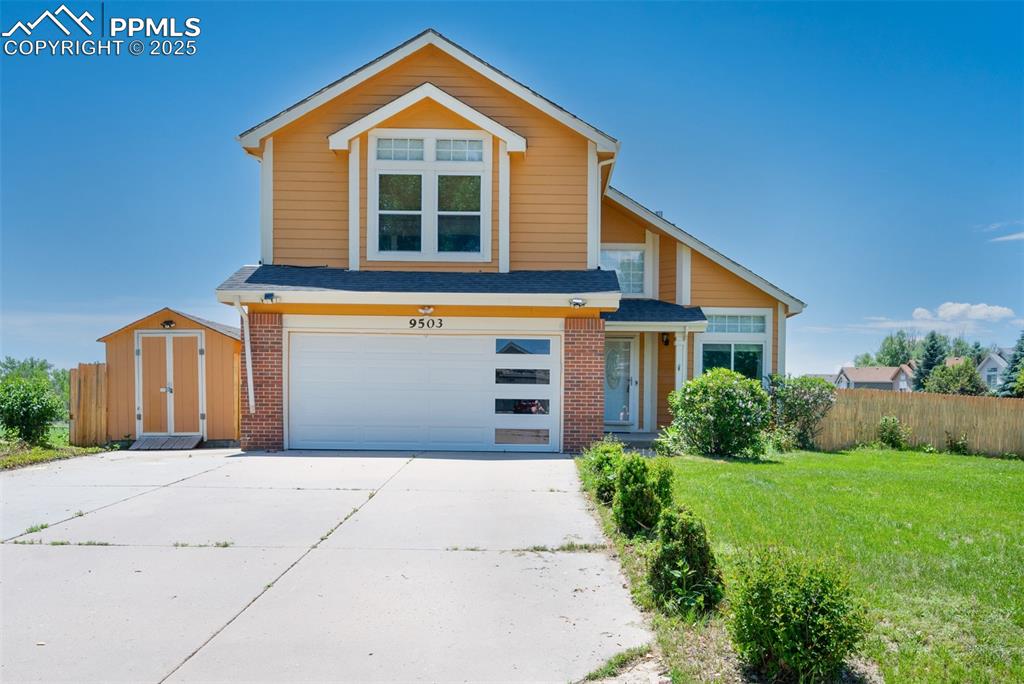11479 Sanderling Street
Colorado Springs, CO 80925 — El Paso County — The Hills At Lorson Ranch NeighborhoodResidential $456,800 Sold Listing# 5275282
3 beds 1916 sqft 0.0742 acres 2022 build
Property Description
Welcome to this stunning new build home! This two-story masterpiece boasts a modern open concept design, perfect for those who appreciate spaciousness and contemporary aesthetics. Step into the living room and be captivated by the seamless flow into the kitchen, creating a perfect space for entertaining guests. The kitchen is a chef's dream, featuring all stainless steel appliances and elegant gray upgraded cabinets. The sleek quartz countertops in both the kitchen and bathrooms add a touch of luxury to the home. As you ascend the stairs, the modern railing guides you to the spacious master bedroom. Natural light fills the room, creating a warm and inviting atmosphere. The entire home is adorned with nice warm colors, enhancing the cozy ambiance throughout. Outside, the backyard beckons for gatherings with family and friends. Fully fenced and landscaped, this private home provides the perfect setting form outdoor enjoyment and relaxation. Don't miss the opportunity to call this beautiful home yours. With its modern features, attention to detail, and inviting atmosphere, this property is a true gem in the real estate market. TER
Listing Details
- Property Type
- Residential
- Listing#
- 5275282
- Source
- PPAR (Pikes Peak Association)
- Last Updated
- 06-03-2024 06:46pm
- Status
- Sold
Property Details
- Sold Price
- $456,800
- Location
- Colorado Springs, CO 80925
- SqFT
- 1916
- Year Built
- 2022
- Acres
- 0.0742
- Bedrooms
- 3
- Garage spaces
- 2
- Garage spaces count
- 2
Map
Property Level and Sizes
- SqFt Finished
- 1916
- SqFt Upper
- 1146
- SqFt Main
- 770
- Lot Description
- Level
- Lot Size
- 3230.0000
- Base Floor Plan
- 2 Story
Financial Details
- Previous Year Tax
- 402.23
- Year Tax
- 2022
Interior Details
- Appliances
- 220v in Kitchen, Dishwasher, Disposal, Microwave Oven, Range
- Fireplaces
- None
- Utilities
- Cable Available, Electricity Connected, Natural Gas Available
Exterior Details
- Wells
- 0
- Water
- Municipal
Room Details
- Baths Full
- 2
- Main Floor Bedroom
- 0
- Laundry Availability
- Upper
Garage & Parking
- Garage Type
- Attached
- Garage Spaces
- 2
- Garage Spaces
- 2
Exterior Construction
- Structure
- Frame
- Siding
- Masonite Type
- Roof
- Composite Shingle
- Construction Materials
- New Construction
- Builder Name
- Tralon Homes
Land Details
- Water Tap Paid (Y/N)
- No
Schools
- School District
- Widefield-3
Walk Score®
Contact Agent
executed in 0.315 sec.













