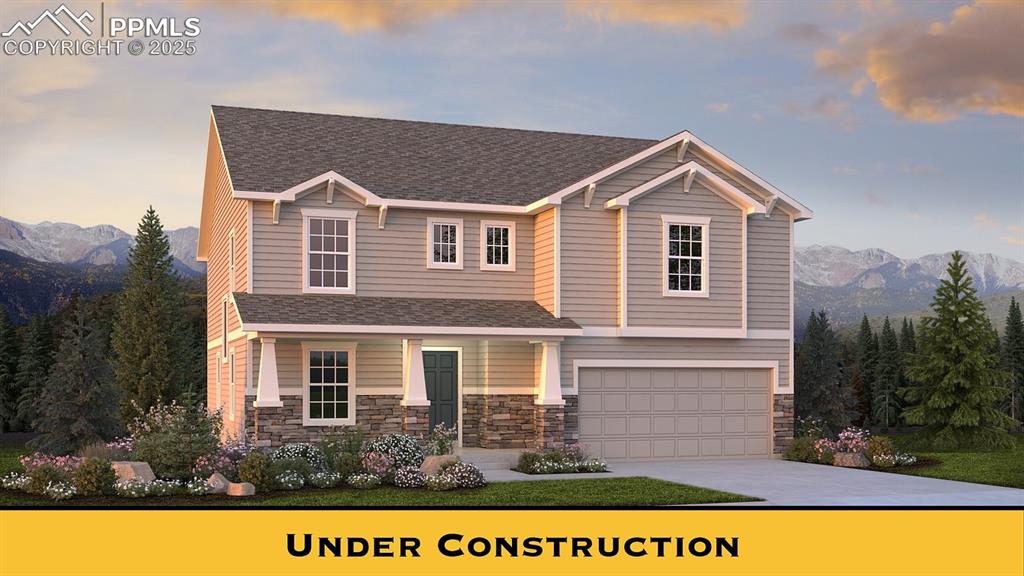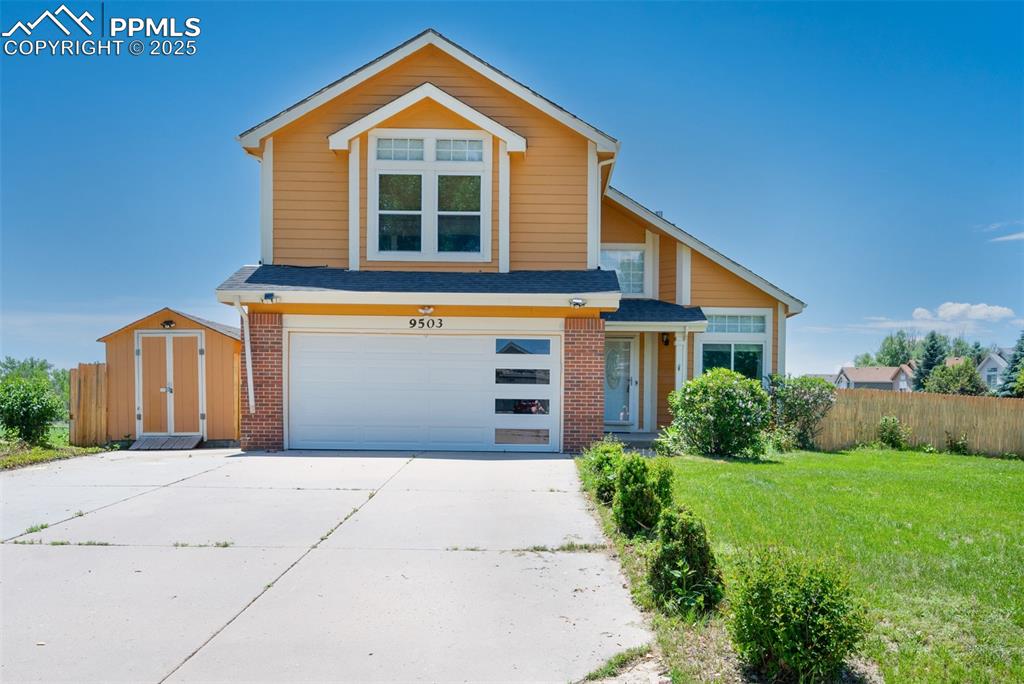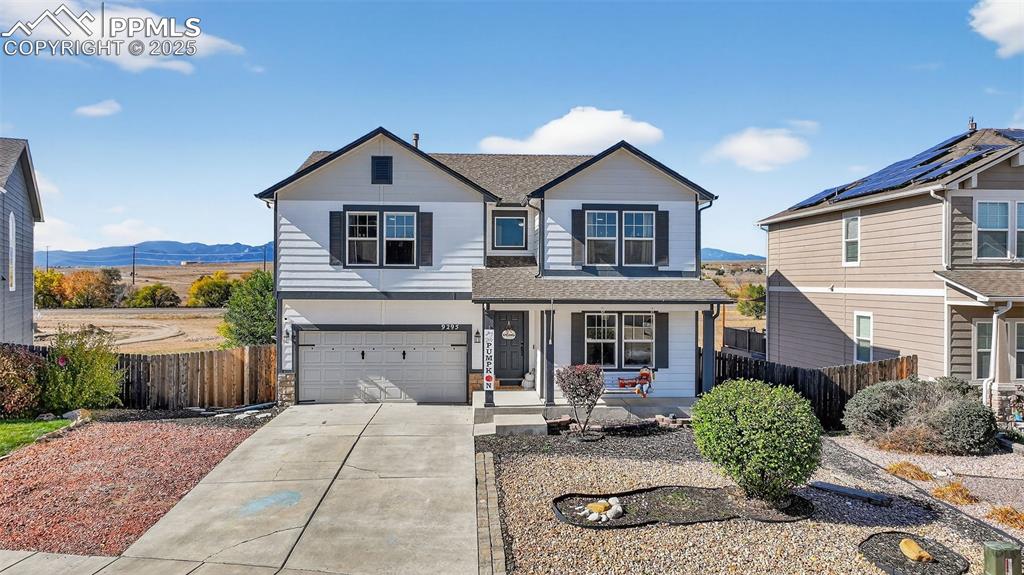3848 Chia Drive
Colorado Springs, CO 80925 — El Paso County — Cuchares Ranch NeighborhoodResidential $478,900 Sold Listing# 1765196
3 beds 2749 sqft 0.1400 acres 2012 build
Property Description
Wow ,if this Challenger Home sounds like a real gem , its because it is. The 3 car tandem garage is a fantastic feature and with 3 bedrooms and 3 bathrooms, it's perfect for comfortable living. A foyer is conveniently located to the right as you walk in the door and could also serve as an office. The gourmet kitchen with dark cabinets , a double oven is a chef dream come true, and the granite breakfast bar adds a touch of elegance and sophistication. The layout seems well thought out, the huge loft upstairs is perfect for family living providing extra room for relaxation. The primary bathroom's 5-piece setup a luxurious retreat including a free standing soaking tub and shower,. Plus, having the laundry conveniently located upstairs is a practical touch. With AC cooling, water Softener and a Reverse Osmosis system for drinking water you're all set for staying comfortable year-round. And let's not forget about the outdoor space - that concrete patio sounds ideal for entertaining or just unwinding. With beautiful landscaping both front and back, this home seems like a complete package! And the Cuchares Ranch community sounds like a peaceful haven with easy access to nearby military bases Shopping and entertainment - what more could one ask for? It seems like an ideal place to call home! make your plan to see this beauty before its gone .
Listing Details
- Property Type
- Residential
- Listing#
- 1765196
- Source
- PPAR (Pikes Peak Association)
- Last Updated
- 05-16-2024 11:37am
- Status
- Sold
Property Details
- Sold Price
- $478,900
- Location
- Colorado Springs, CO 80925
- SqFT
- 2749
- Year Built
- 2012
- Acres
- 0.1400
- Bedrooms
- 3
- Garage spaces
- 3
- Garage spaces count
- 3
Map
Property Level and Sizes
- SqFt Finished
- 2749
- SqFt Upper
- 1717
- SqFt Main
- 1032
- Lot Description
- See Prop Desc Remarks
- Lot Size
- 6098.4000
- Base Floor Plan
- 2 Story
Financial Details
- Previous Year Tax
- 2534.31
- Year Tax
- 2022
Interior Details
- Appliances
- Cook Top, Double Oven, Dryer, Refrigerator, Washer
- Utilities
- Cable Available, Electricity Connected
Exterior Details
- Wells
- 0
- Water
- Assoc/Distr
Room Details
- Baths Full
- 2
- Main Floor Bedroom
- 0
Garage & Parking
- Garage Type
- Attached
- Garage Spaces
- 3
- Garage Spaces
- 3
- Parking Features
- Even with Main Level, Garage Door Opener, Oversized
Exterior Construction
- Structure
- Frame
- Siding
- Wood
- Roof
- Composite Shingle
- Construction Materials
- Existing Home
Land Details
- Water Tap Paid (Y/N)
- No
Schools
- School District
- Widefield-3
Walk Score®
Contact Agent
executed in 0.319 sec.













