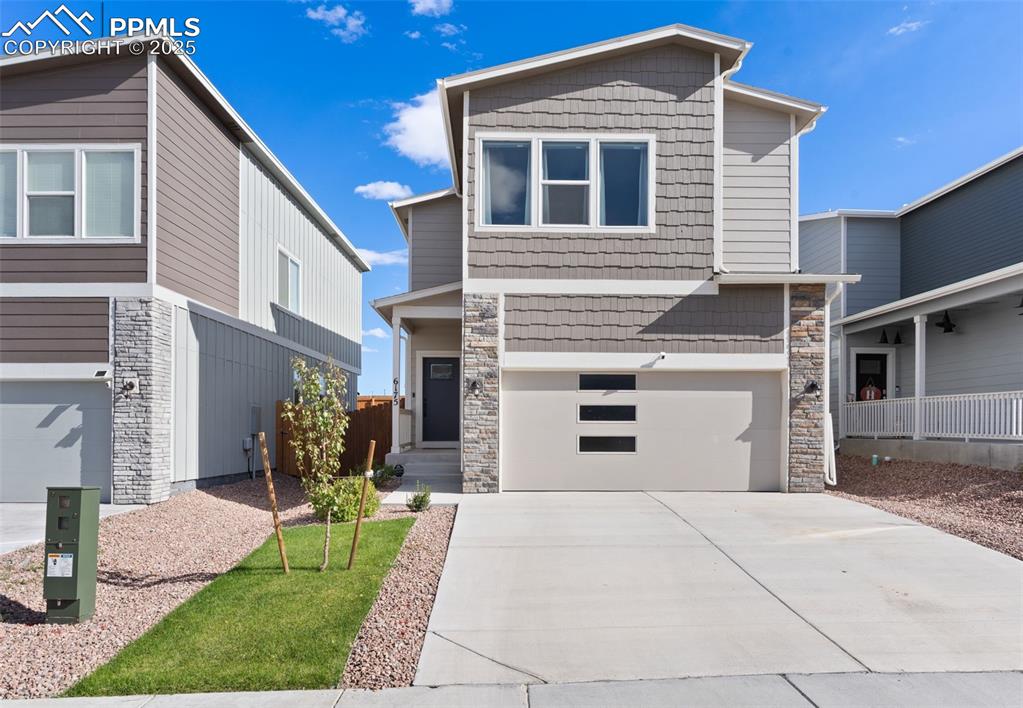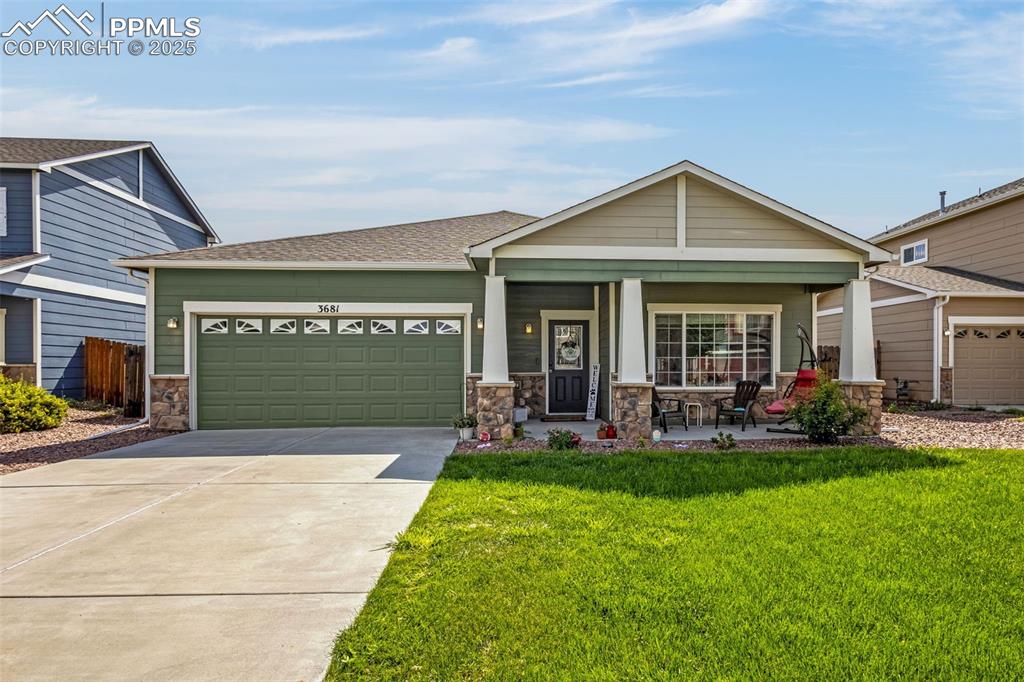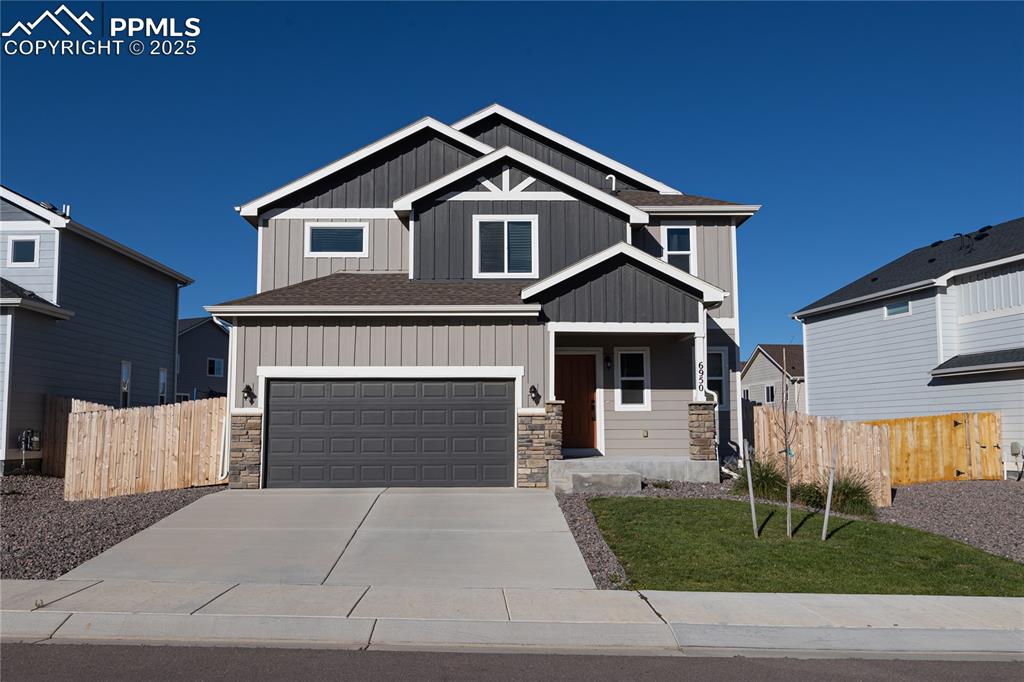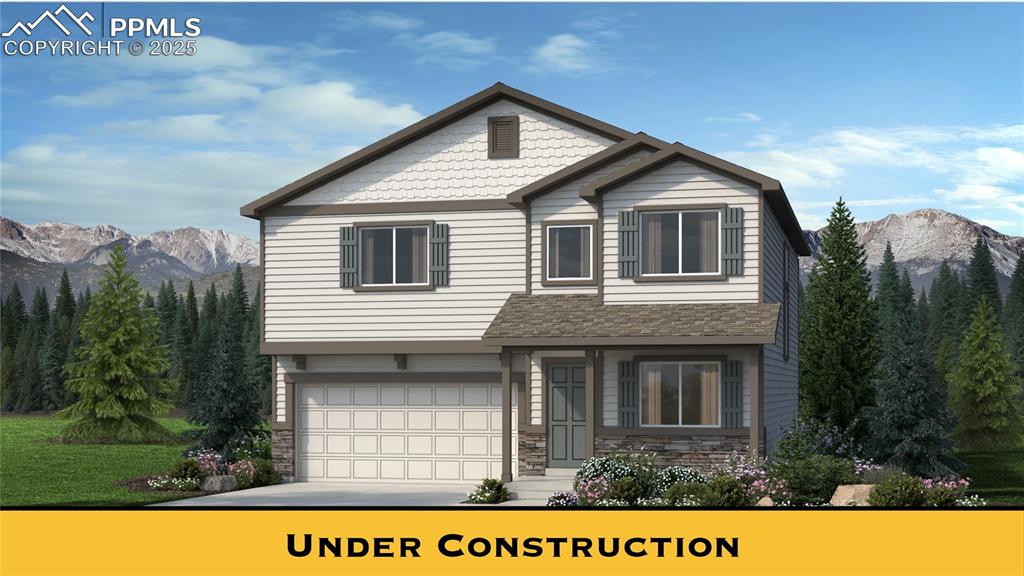4507 Gunbarrel Drive
Colorado Springs, CO 80925 — El Paso County — Colorado Centre NeighborhoodResidential $410,000 Sold Listing# 1473501
4 beds 1949 sqft 0.1148 acres 1998 build
Property Description
Welcome home to this two story home with a great floorplan! The downstairs boasts a vaulted ceiling in the entry way, family room, living room with gas fireplace, kitchen with stainless appliances and pantry, dining room, half bath and laundry room. The upstairs includes a loft, 4 bedrooms and 2 full bathrooms! There is fresh paint throughout the home, new wood laminate flooring on the main level and up the stairs through the hallway and the loft area and new carpet in all bedrooms. Enjoy the outdoors with a fully fenced back yard with a deck that runs the length of the house, firepit area, garden and low maintenance xeriscape landscaping. The garage has two spaces with hanging storage and there is additional gravel parking available to the left of the driveway. Close to restaurants, shopping, Ft Carson, Peterson AFB and Schriever AFB.
Listing Details
- Property Type
- Residential
- Listing#
- 1473501
- Source
- PPAR (Pikes Peak Association)
- Last Updated
- 07-08-2022 10:50am
- Status
- Sold
Property Details
- Sold Price
- $410,000
- Location
- Colorado Springs, CO 80925
- SqFT
- 1949
- Year Built
- 1998
- Acres
- 0.1148
- Bedrooms
- 4
- Garage spaces
- 2
- Garage spaces count
- 2
Map
Property Level and Sizes
- SqFt Finished
- 1949
- SqFt Upper
- 1079
- SqFt Main
- 870
- Lot Description
- See Prop Desc Remarks
- Lot Size
- 5000.0000
- Base Floor Plan
- 2 Story
Financial Details
- Previous Year Tax
- 1529.16
- Year Tax
- 2021
Interior Details
- Appliances
- Dishwasher, Disposal, Microwave Oven, Range, Refrigerator
- Fireplaces
- Gas
- Utilities
- Electricity Connected, Natural Gas
Exterior Details
- Fence
- Rear
- Wells
- 0
- Water
- Municipal
Room Details
- Baths Full
- 2
- Main Floor Bedroom
- 0
- Laundry Availability
- Main
Garage & Parking
- Garage Type
- Attached
- Garage Spaces
- 2
- Garage Spaces
- 2
- Parking Features
- Even with Main Level
Exterior Construction
- Structure
- Frame
- Siding
- Fiber Cement
- Roof
- Composite Shingle
- Construction Materials
- Existing Home
Land Details
- Water Tap Paid (Y/N)
- No
Schools
- School District
- Widefield-3
Walk Score®
Listing Media
- Virtual Tour
- Click here to watch tour
Contact Agent
executed in 0.306 sec.













