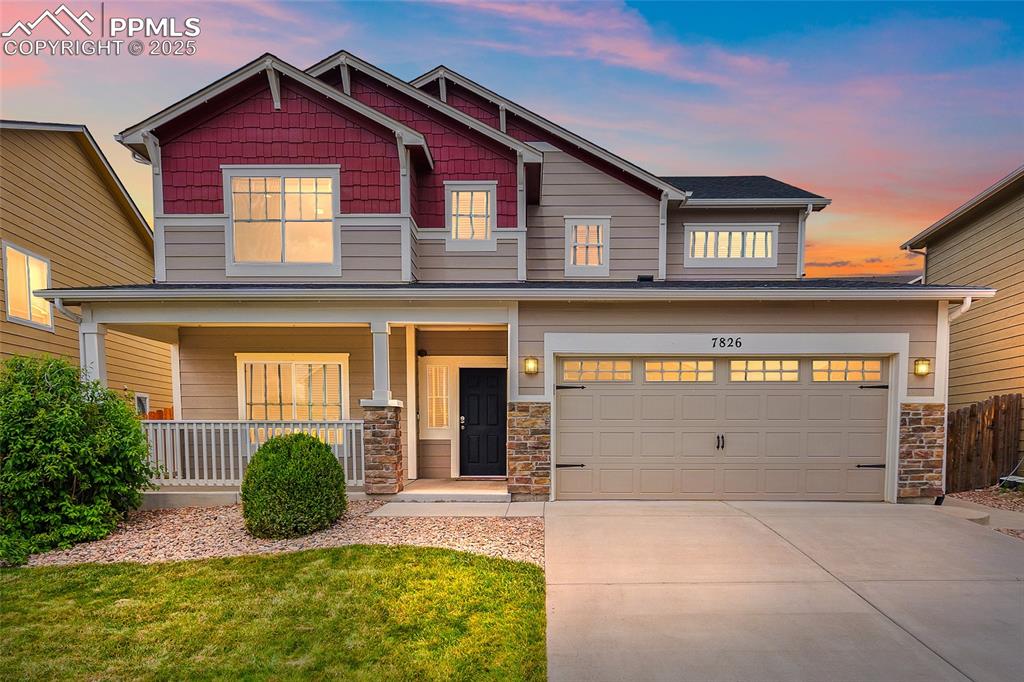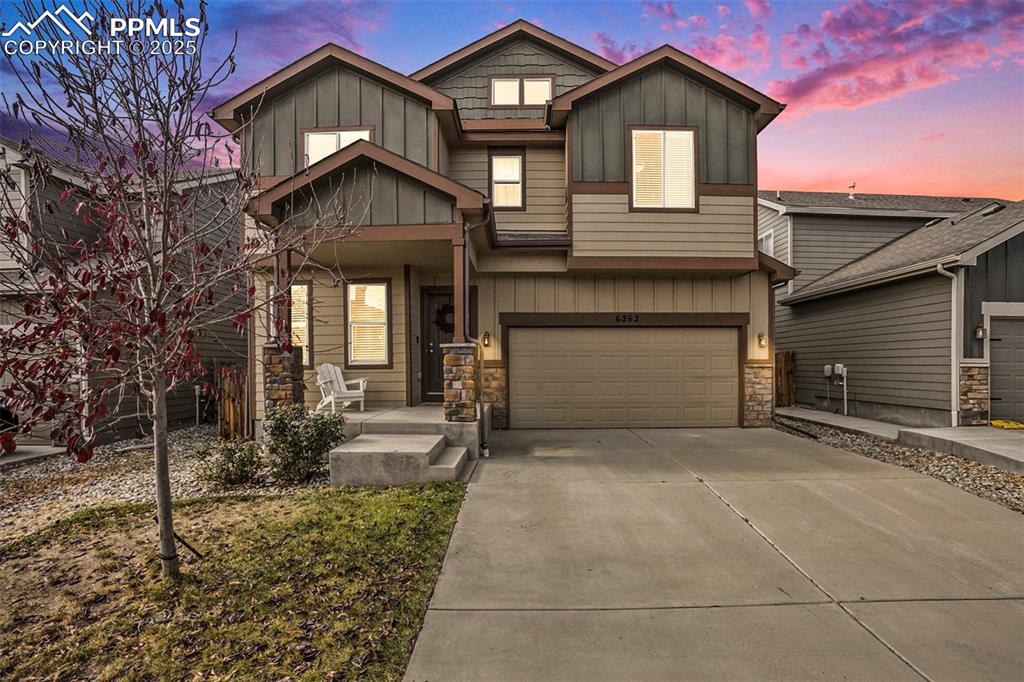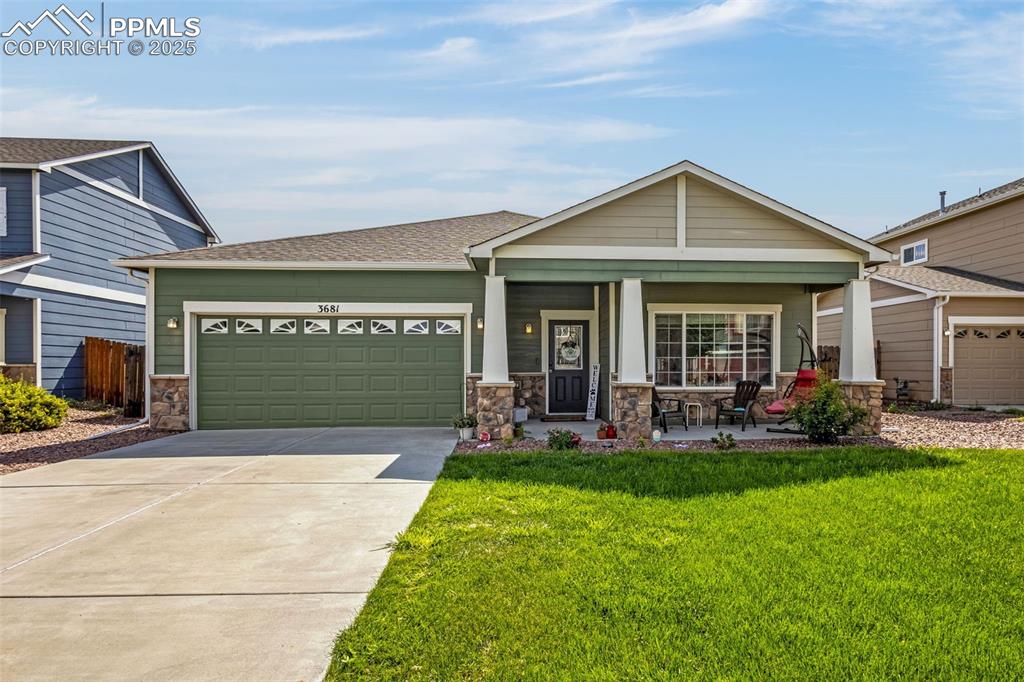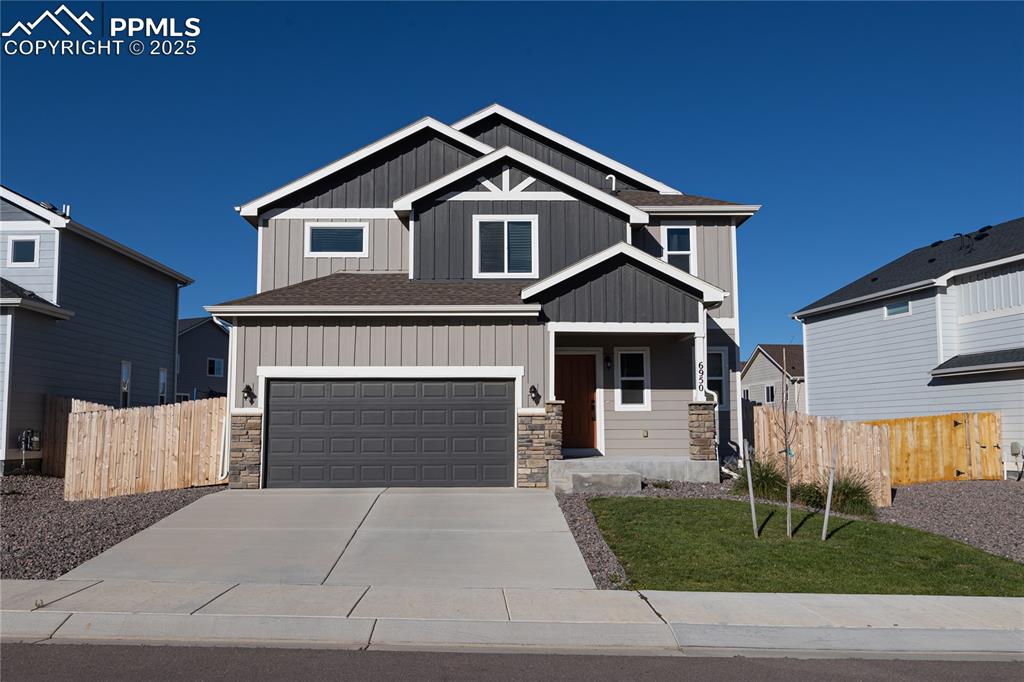4845 Krueger Road
Colorado Springs, CO 80925 — El Paso County — Bradley Heights NeighborhoodResidential $459,990 Sold Listing# 9267640
3 beds 2055 sqft 0.1400 acres 2024 build
Property Description
MOVE-IN READY! The Frisco's open-concept layout—including a sprawling great room that flows into a beautiful kitchen and dining area—features excellent space for relaxing and entertaining. From the dining area, you'll also enjoy direct access to the backyard, facilitating an easy flow for indoor and outdoor entertaining. Upstairs, you'll find two secondary bedrooms on either side of a spacious loft. The second floor also boasts a large owner's suite with a private bathroom and a sizable walk-in closet. Welcome to Bradley Heights, a new home community offering inspired new homes for sale in Colorado Springs. Nestled in a tranquil neighborhood just outside of downtown Colorado Springs, Bradley Heights offers easy access to regional employment and entertainment hubs, plus the Colorado Springs Airport and the Peterson Space Force Base. You'll also enjoy the beautiful scenery and quick access to an abundance of recreational activities like hiking trails, native wildlife viewing, the Big Johnson Reservoir and Bluestem Prairie Open Space—boasting hundreds of acres of prairie land. Bradley Heights is also a short distance from prime shopping, dining and retail options!
Listing Details
- Property Type
- Residential
- Listing#
- 9267640
- Source
- PPAR (Pikes Peak Association)
- Last Updated
- 10-24-2024 03:58pm
- Status
- Sold
Property Details
- Sold Price
- $459,990
- Location
- Colorado Springs, CO 80925
- SqFT
- 2055
- Year Built
- 2024
- Acres
- 0.1400
- Bedrooms
- 3
- Garage spaces
- 2
- Garage spaces count
- 2
Map
Property Level and Sizes
- SqFt Finished
- 2055
- SqFt Upper
- 1227
- SqFt Main
- 828
- Lot Description
- Level
- Lot Size
- 0.1400
- Base Floor Plan
- 2 Story
Financial Details
- Year Tax
- 2023
Interior Details
- Appliances
- Dishwasher, Disposal, Gas in Kitchen, Microwave Oven, Range
- Fireplaces
- None
- Utilities
- Electricity Connected, Natural Gas
Exterior Details
- Wells
- 0
- Water
- Assoc/Distr
Room Details
- Baths Full
- 2
- Main Floor Bedroom
- M
Garage & Parking
- Garage Type
- Attached
- Garage Spaces
- 2
- Garage Spaces
- 2
Exterior Construction
- Structure
- Frame
- Siding
- Fiber Cement
- Roof
- Composite Shingle
- Construction Materials
- New Construction
- Builder Name
- Century Communities
Land Details
- Water Tap Paid (Y/N)
- No
Schools
- School District
- Widefield-3
Walk Score®
Contact Agent
executed in 0.311 sec.













