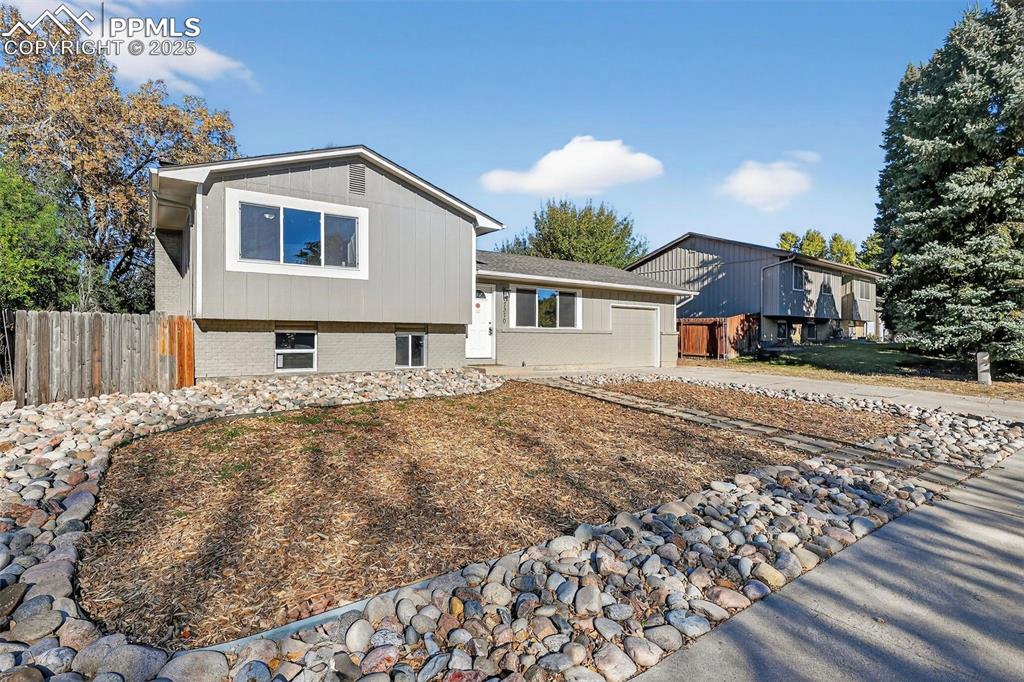5175 Big Johnson Drive
Colorado Springs, CO 80925 — El Paso County — The Trails At Aspen Ridge NeighborhoodResidential $493,820 Sold Listing# 9871470
3 beds 2166 sqft 0.0981 acres 2024 build
Property Description
Introducing our Elm plan, a blend of practicality and comfort. This thoughtfully designed home features an open-concept floorplan with a convenient home office on the main level. The kitchen is equipped with a large island, walk-in pantry, granite or quartz countertops, 42' cabinets, and Samsung Stainless Steel Gas appliances.On the second floor, you'll find the Primary bedroom with a spacious walk-in closet and an attached 4-piece bathroom. Two secondary bedrooms, a loft, a full bathroom, and a laundry area complete the second-floor layout. The home includes an HVAC system and a tankless water heater. Set on a crawlspace, it also provides additional storage space.This home offers practical living without compromising on comfort. Plus, enjoy the convenience of a tankless water heater for a continuous supply of hot water. Call us today to schedule a visit and explore the functionality and charm of this beautiful home.*NOTE - PHOTOS OF MODEL HOME. ACTUAL HOME UNDER CONSTRUCTION UNTIL MARCH*
Listing Details
- Property Type
- Residential
- Listing#
- 9871470
- Source
- PPAR (Pikes Peak Association)
- Last Updated
- 05-05-2024 08:42am
- Status
- Sold
Property Details
- Sold Price
- $493,820
- Location
- Colorado Springs, CO 80925
- SqFT
- 2166
- Year Built
- 2024
- Acres
- 0.0981
- Bedrooms
- 3
- Garage spaces
- 2
- Garage spaces count
- 2
Map
Property Level and Sizes
- SqFt Finished
- 2166
- SqFt Upper
- 1083
- SqFt Main
- 1083
- Lot Description
- See Prop Desc Remarks
- Lot Size
- 4275.0000
- Base Floor Plan
- 2 Story
Financial Details
- Previous Year Tax
- 518.55
- Year Tax
- 2022
Interior Details
- Appliances
- Dishwasher, Disposal, Microwave Oven, Range, Cook Top
- Fireplaces
- None
- Utilities
- Cable Available, Electricity Connected, Natural Gas, Telephone
Exterior Details
- Wells
- 0
- Water
- Municipal
Room Details
- Baths Full
- 2
- Main Floor Bedroom
- 0
- Laundry Availability
- Upper
Garage & Parking
- Garage Type
- Attached
- Garage Spaces
- 2
- Garage Spaces
- 2
Exterior Construction
- Structure
- Framed on Lot,Frame
- Siding
- Fiber Cement
- Roof
- Composite Shingle
- Construction Materials
- Under Construction
- Builder Name
- Aspen View Homes
Land Details
- Water Tap Paid (Y/N)
- No
Schools
- School District
- Widefield-3
Walk Score®
Contact Agent
executed in 0.302 sec.













