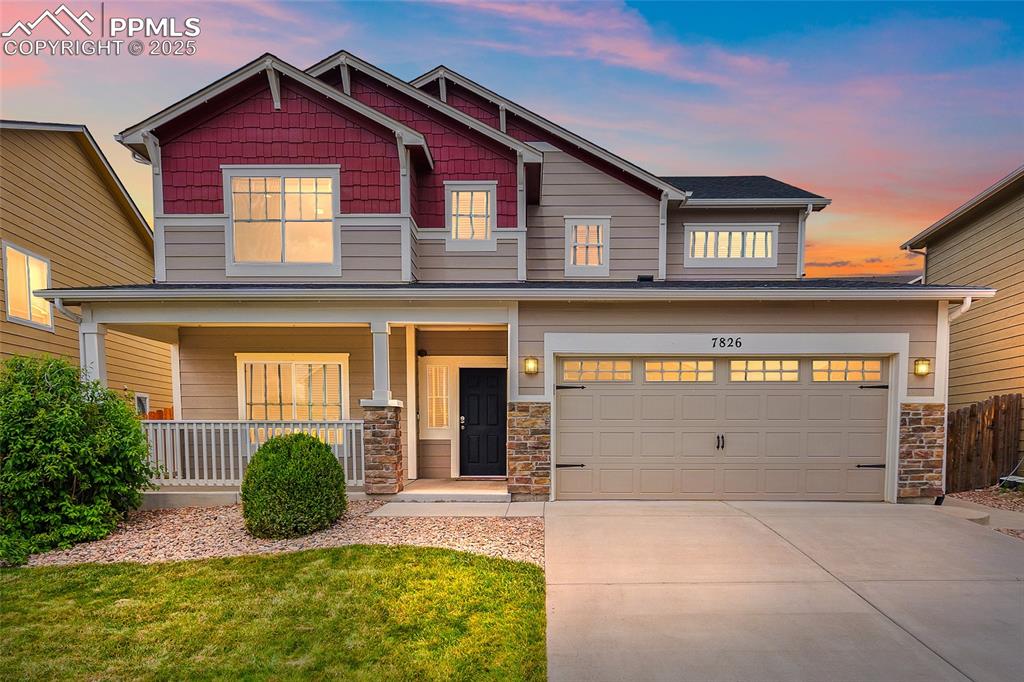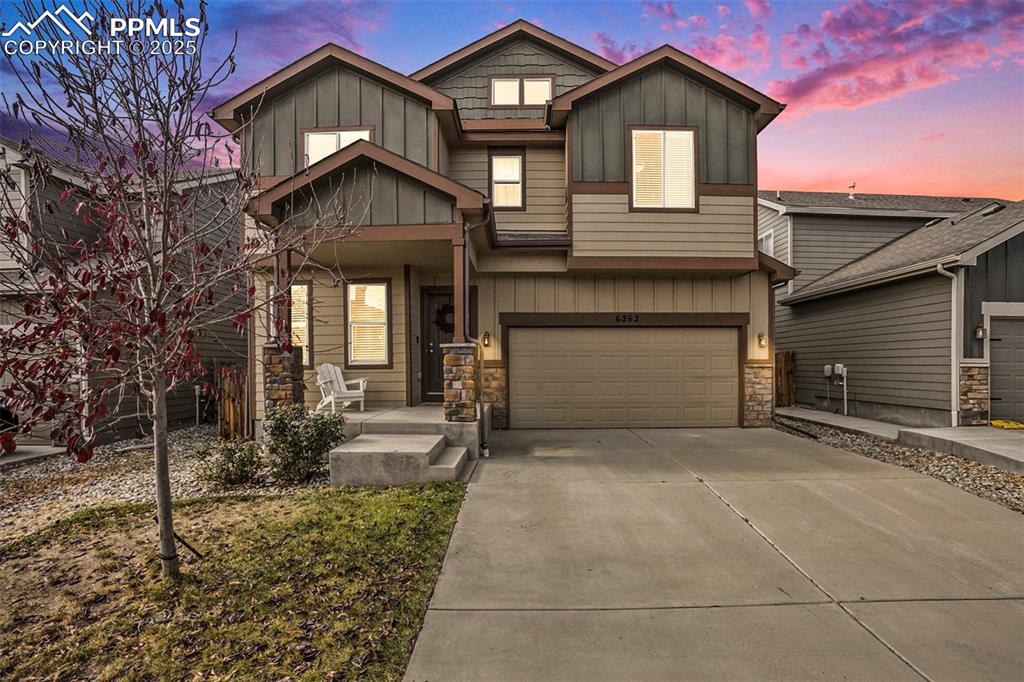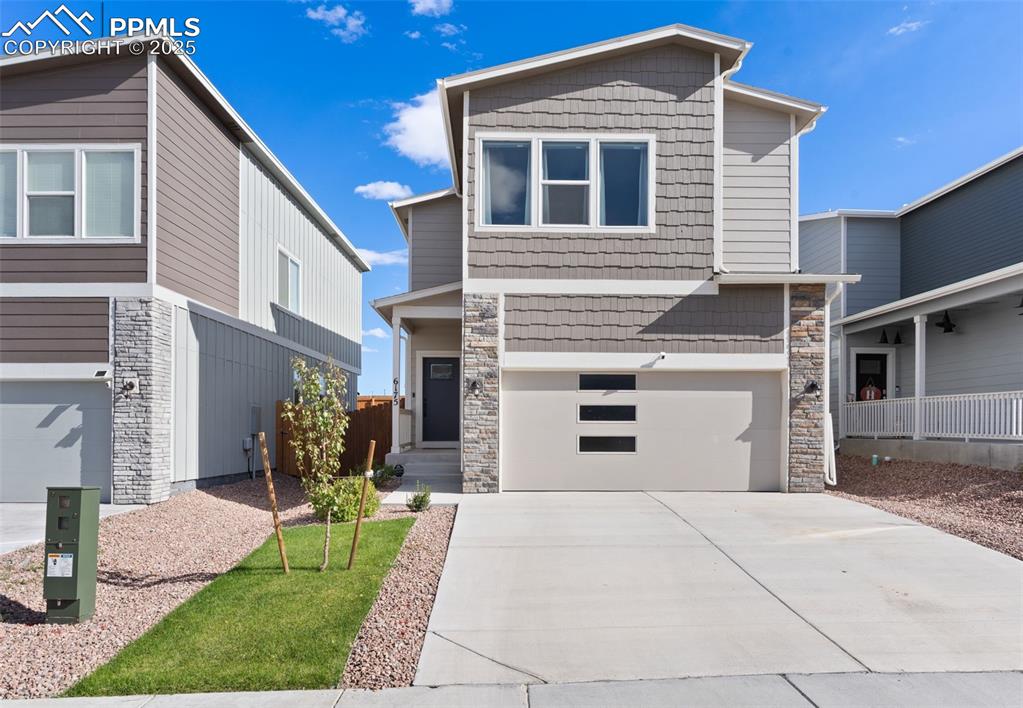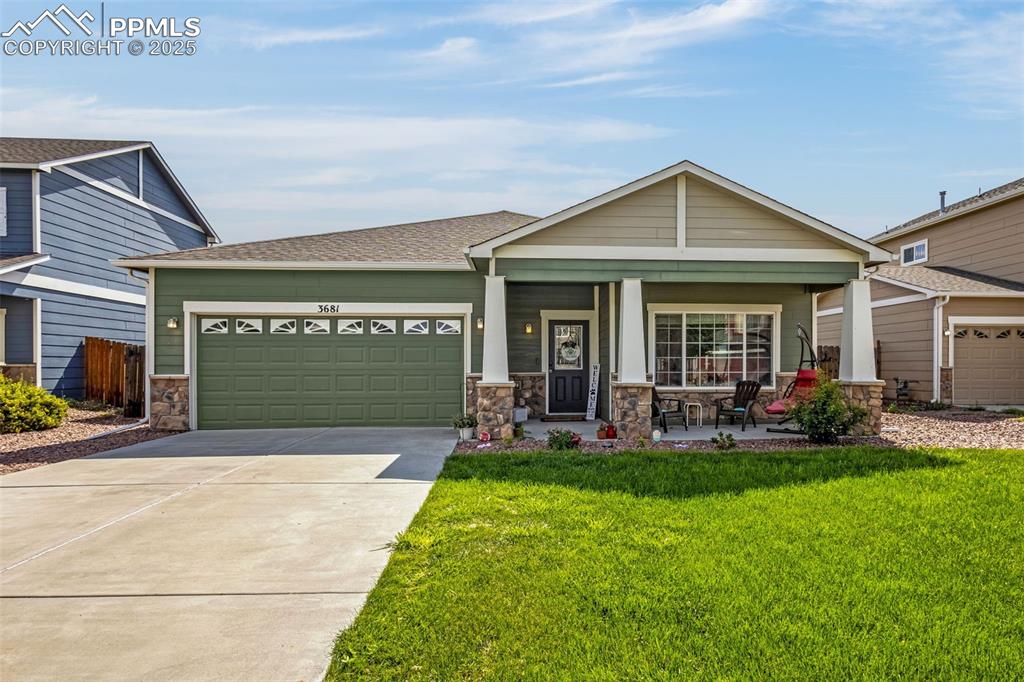6154 Rocking Chair Lane
Colorado Springs, CO 80925 — El Paso County — Other NeighborhoodResidential $445,000 Sold Listing# 6228151
4 beds 4 baths 2295.00 sqft Lot size: 5662.80 sqft 0.13 acres 2010 build
Updated: 07-22-2024 11:52pm
Property Description
Welcome to your dream home in the highly desirable neighborhood of Lorson Ranch! This stunning single-family residence offers 4 spacious bedrooms and 4 well-appointed bathrooms, including a primary suite with a luxurious 5-piece attached bath featuring a
free-standing shower and bathtub. The upper level boasts two additional bedrooms with a convenient Jack and Jill bathroom, perfect for family living. The gourmet kitchen is a chef's delight, featuring stainless steel appliances, a large farmhouse sink, a spacious island, an updated pantry, and a breakfast bar. The open concept design seamlessly connects the kitchen, dining, and living rooms, ideal for entertaining with a walkout from the main level to enjoy your spacious backyard. Enjoy the luxury of two living rooms, a versatile basement bedroom with a full bathroom, and ample storage throughout the home. The upper-level laundry room adds convenience, while the updated smart thermostat ensures optimal comfort. The main level features a stylish tile entry and a half bath for guests. The 2-car garage comes equipped with built-ins for extra organization. This beautiful home perfectly blends modern amenities with classic charm, making it an ideal sanctuary in a desirable neighborhood. Don't miss the opportunity to make this house your new home!
Listing Details
- Property Type
- Residential
- Listing#
- 6228151
- Source
- REcolorado (Denver)
- Last Updated
- 07-22-2024 11:52pm
- Status
- Sold
- Status Conditions
- None Known
- Off Market Date
- 06-30-2024 12:00am
Property Details
- Property Subtype
- Single Family Residence
- Sold Price
- $445,000
- Original Price
- $445,000
- Location
- Colorado Springs, CO 80925
- SqFT
- 2295.00
- Year Built
- 2010
- Acres
- 0.13
- Bedrooms
- 4
- Bathrooms
- 4
- Levels
- Two
Map
Property Level and Sizes
- SqFt Lot
- 5662.80
- Lot Features
- Ceiling Fan(s), Jack & Jill Bathroom, Kitchen Island, Pantry, Walk-In Closet(s)
- Lot Size
- 0.13
- Basement
- Full
Financial Details
- Previous Year Tax
- 2954.00
- Year Tax
- 2022
- Primary HOA Fees
- 0.00
Interior Details
- Interior Features
- Ceiling Fan(s), Jack & Jill Bathroom, Kitchen Island, Pantry, Walk-In Closet(s)
- Appliances
- Dishwasher, Disposal, Dryer, Range, Refrigerator, Washer
- Laundry Features
- In Unit
- Electric
- Central Air
- Cooling
- Central Air
- Heating
- Forced Air, Natural Gas
- Utilities
- Cable Available, Electricity Connected, Natural Gas Connected
Exterior Details
- Water
- Public
- Sewer
- Public Sewer
Garage & Parking
Exterior Construction
- Roof
- Composition
- Construction Materials
- Frame
- Builder Source
- Public Records
Land Details
- PPA
- 0.00
- Road Frontage Type
- Public
- Road Responsibility
- Public Maintained Road
- Road Surface Type
- Paved
- Sewer Fee
- 0.00
Schools
- Elementary School
- Martin Luther King
- Middle School
- Watson
- High School
- Widefield
Walk Score®
Contact Agent
executed in 0.487 sec.













