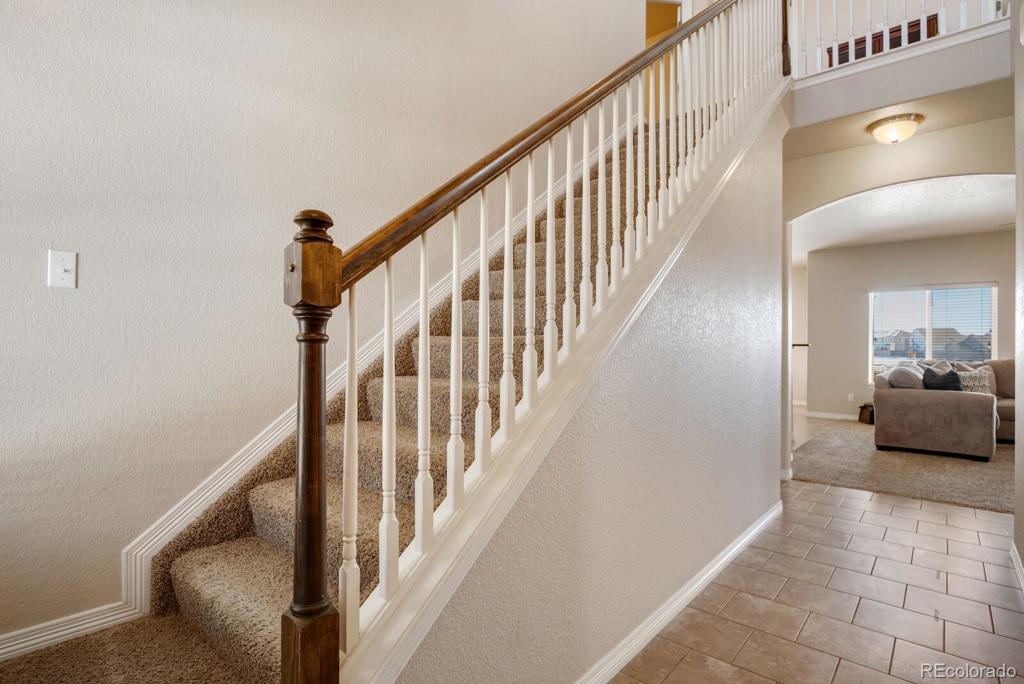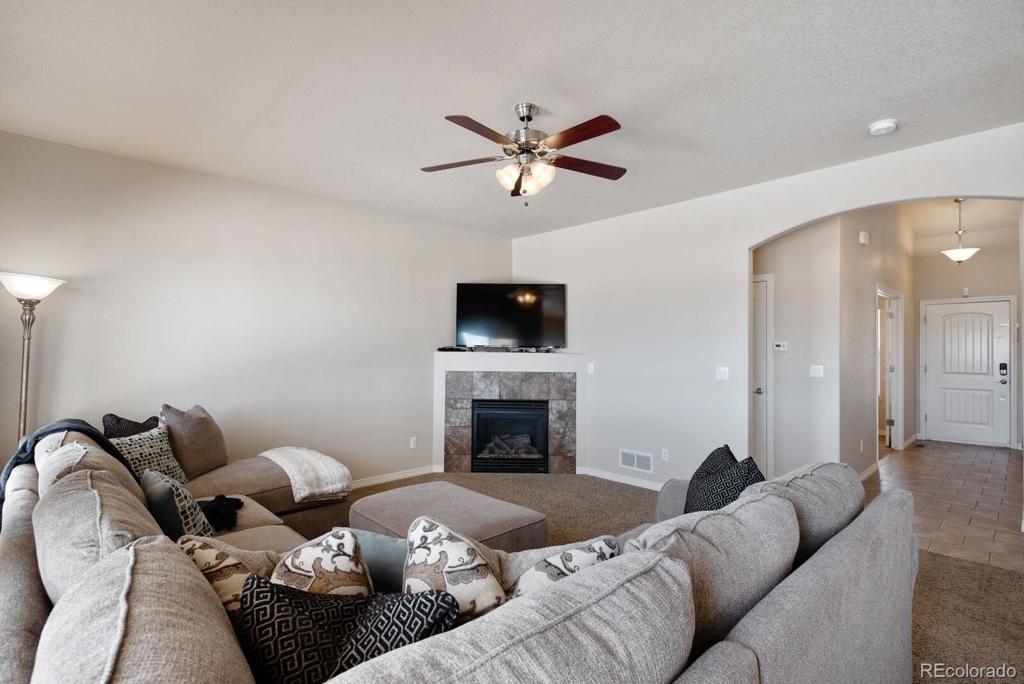6339 Tranters Creek Way
Colorado Springs, CO 80925 — El Paso County — Meadows At Lorson Ranch NeighborhoodResidential $462,000 Sold Listing# 9133031
5 beds 4 baths 3120.00 sqft Lot size: 7138.00 sqft 0.16 acres 2011 build
Updated: 04-13-2021 10:06am
Property Description
Come see this Lorson Ranch gem! Walk up to a covered front patio with beautiful stonework. Come inside to an open floor plan with abundant natural light! Classy French doors open to a formal dining room which may be converted to an office or bonus room. In the kitchen you will see striking grantite countertops, stainless steel appliances, over-sized cabinets flowing into the adjoining dining area. Master bedroom boasts vaulted ceilings, impressive mountain views, a 5-piece bath, walk-in closet and a bonus master closet! Additional large bedrooms and laundry room conveniently upstairs. Finished basement provides spacious living/game room, guest bedroom, full bath and a wetbar for entertaining! The 3-car tandem garage has room for all your toys, workspace or added storage. Enjoy the completey rejuvenated front and back yards which have an automatic programmable sprinkler system. Extras include Central Air, ADT security system with front and rear motion-activated cameras, New Ring doorbell and Smart front door keypad entry, window well covers and firepit. Minutes away from Peterson AFB and a short drive to Shriever and Fort Carson. This one will go quickly so get in early!
Listing Details
- Property Type
- Residential
- Listing#
- 9133031
- Source
- REcolorado (Denver)
- Last Updated
- 04-13-2021 10:06am
- Status
- Sold
- Status Conditions
- None Known
- Der PSF Total
- 148.08
- Off Market Date
- 03-01-2021 12:00am
Property Details
- Property Subtype
- Single Family Residence
- Sold Price
- $462,000
- Original Price
- $430,000
- List Price
- $462,000
- Location
- Colorado Springs, CO 80925
- SqFT
- 3120.00
- Year Built
- 2011
- Acres
- 0.16
- Bedrooms
- 5
- Bathrooms
- 4
- Parking Count
- 1
- Levels
- Two
Map
Property Level and Sizes
- SqFt Lot
- 7138.00
- Lot Features
- Ceiling Fan(s), Eat-in Kitchen, Five Piece Bath, Granite Counters, High Ceilings, Kitchen Island, Master Suite, Open Floorplan, Smart Thermostat, Stone Counters, Vaulted Ceiling(s), Wet Bar, Wired for Data
- Lot Size
- 0.16
- Foundation Details
- Concrete Perimeter
- Basement
- Finished,Full
- Base Ceiling Height
- 8'
Financial Details
- PSF Total
- $148.08
- PSF Finished
- $148.08
- PSF Above Grade
- $211.15
- Previous Year Tax
- 3482.00
- Year Tax
- 2019
- Is this property managed by an HOA?
- No
- Primary HOA Fees
- 0.00
Interior Details
- Interior Features
- Ceiling Fan(s), Eat-in Kitchen, Five Piece Bath, Granite Counters, High Ceilings, Kitchen Island, Master Suite, Open Floorplan, Smart Thermostat, Stone Counters, Vaulted Ceiling(s), Wet Bar, Wired for Data
- Appliances
- Cooktop, Dishwasher, Disposal, Dryer, Microwave, Oven, Range
- Laundry Features
- Laundry Closet
- Electric
- Central Air
- Flooring
- Concrete, Tile
- Cooling
- Central Air
- Heating
- Forced Air
- Fireplaces Features
- Living Room
- Utilities
- Cable Available, Electricity Connected, Natural Gas Not Available
Exterior Details
- Patio Porch Features
- Front Porch,Patio
- Lot View
- Meadow, Mountain(s)
- Water
- Public
- Sewer
- Community
Garage & Parking
- Parking Spaces
- 1
Exterior Construction
- Roof
- Composition
- Construction Materials
- Frame, Vinyl Siding
- Security Features
- Smart Cameras,Smart Locks
- Builder Source
- Public Records
Land Details
- PPA
- 2887500.00
- Road Surface Type
- Paved
Schools
- Elementary School
- Widefield
- Middle School
- Janitell
- High School
- Mesa Ridge
Walk Score®
Contact Agent
executed in 1.232 sec.









