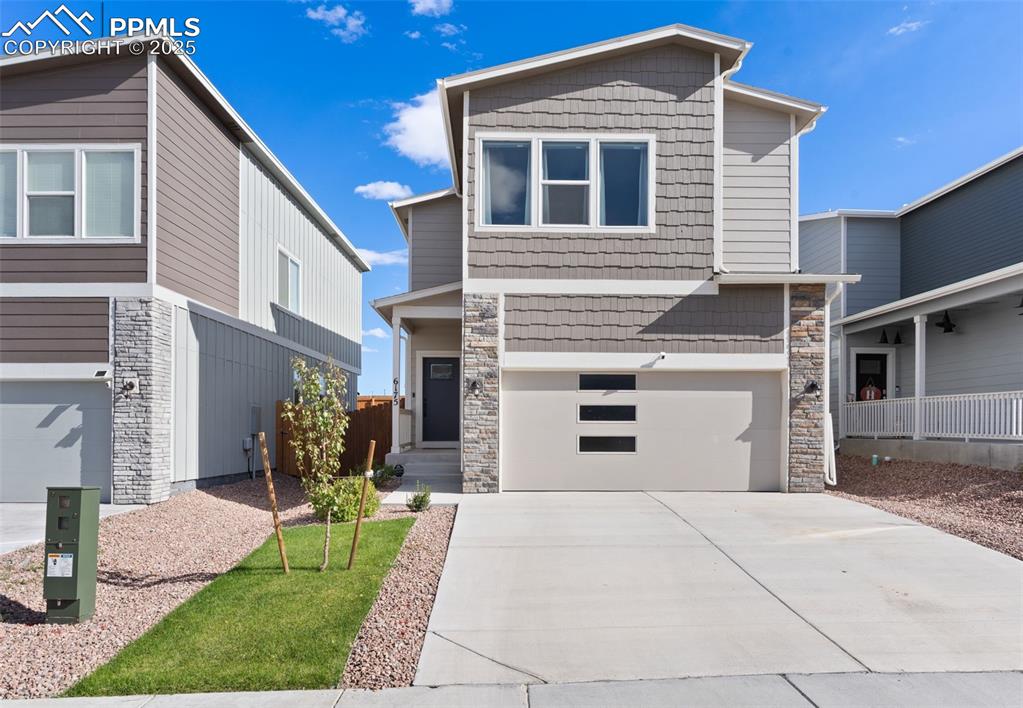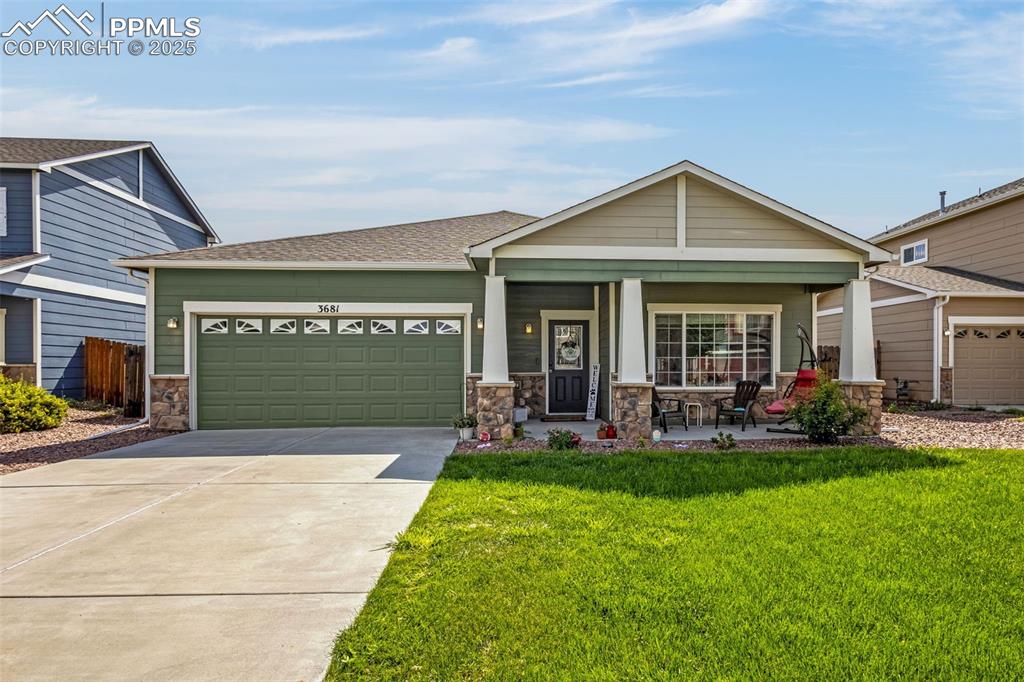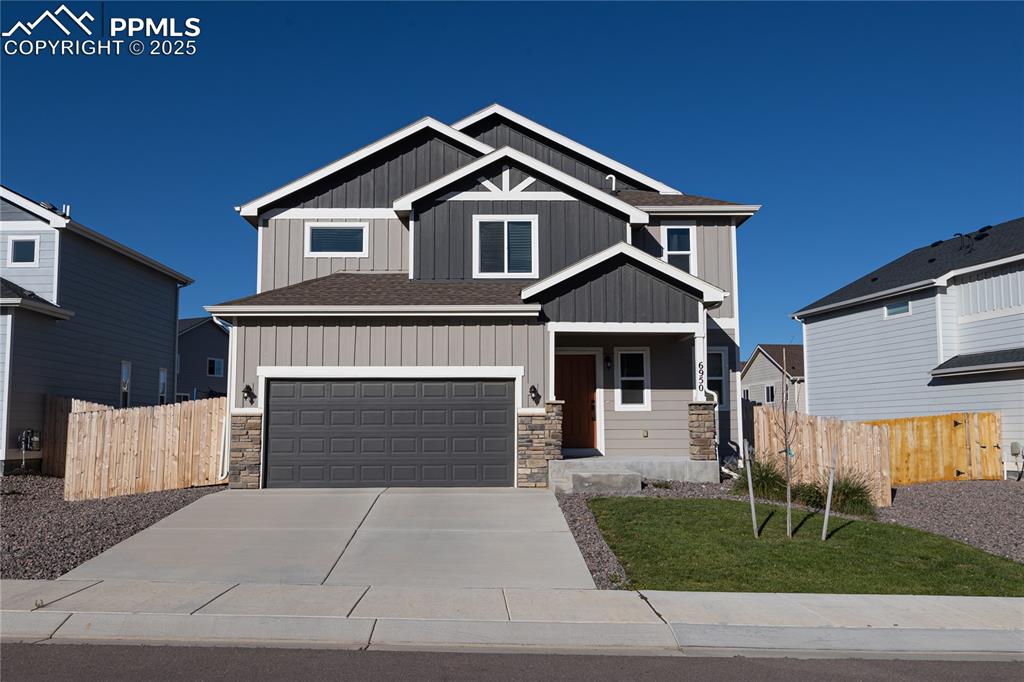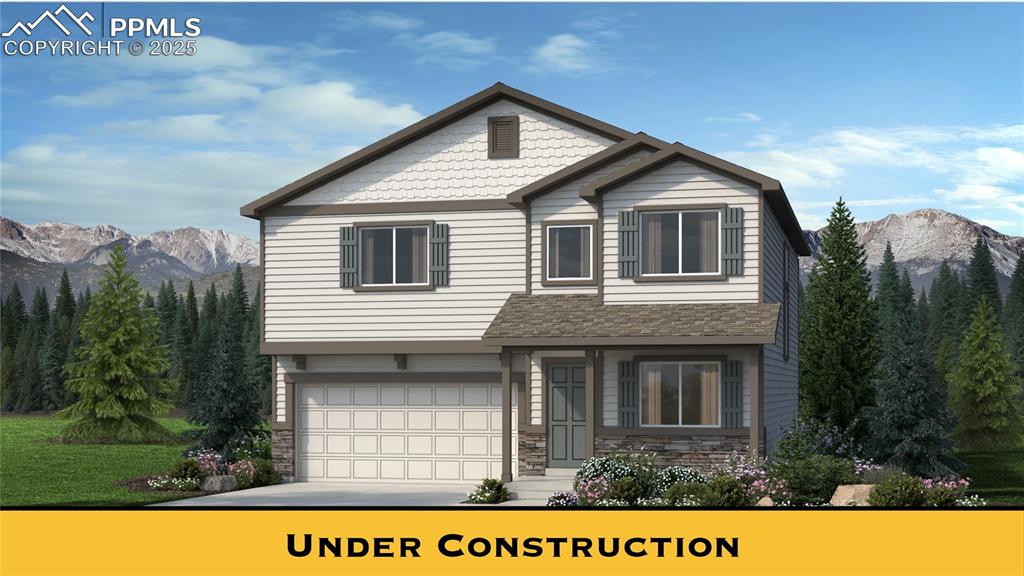6937 Shunka Lane
Colorado Springs, CO 80925 — El Paso County — Creekside At Lorson Ranch NeighborhoodResidential $499,000 Active Listing# 5831154
3 beds 3 baths 2002.00 sqft Lot size: 12632.40 sqft 0.29 acres 2021 build
Property Description
This stunning two-story, 3 bedroom, 2.5 bathroom home boasting 2,002 square feet of living space is a true gem in a sought-after neighborhood situated on .29 acres. From the moment you step inside, you’ll be captivated by the incredible features and upgrades throughout including, awe inspiring views of Pikes Peak. Open concept living space with a custom built-in fireplace, the kitchen is a chef’s dream with upgraded faucet, large island, pantry, and an abundant of cabinet space for all of your culinary needs. Step outside onto the giant stamped concrete patio, perfect for outdoor gatherings, sunshine and sunset views of the mountain range. Three generously sized bedrooms, including a huge primary suite that’s perfect for relaxation and tranquility. Enjoy the upgraded barn doors, shower heads and sleek cabinet pulls in bathrooms, adding a touch of luxury to your daily routine. Not one, but TWO bonus rooms provide versatility for a home office, playroom or whatever suites your lifestyle. Upgraded light fixtures throughout the home, beautifully crafted accent wall add a touch of style and character. The insulated two-car attached garage offers convenience and upgraded slot wall for extra storage space. The home features luxury vinyl plank flooring, energy efficient appliances, a 96% energy efficient furnace and a 10 year from date of purchase (2022) transferable structural warranty. The fence was also recently stained (2023). This home is a true masterpiece, offering upgraded features, ample space, and a layout that's perfect for comfortable living close to military bases, parks, open space, trails and more! Don't miss your chance to make it yours!
Listing Details
- Property Type
- Residential
- Listing#
- 5831154
- Source
- REcolorado (Denver)
- Last Updated
- 10-30-2023 06:33pm
- Status
- Active
- Der PSF Total
- 249.25
- Off Market Date
- 11-30--0001 12:00am
Property Details
- Property Subtype
- Single Family Residence
- Sold Price
- $499,000
- Original Price
- $507,777
- List Price
- $499,000
- Location
- Colorado Springs, CO 80925
- SqFT
- 2002.00
- Year Built
- 2021
- Acres
- 0.29
- Bedrooms
- 3
- Bathrooms
- 3
- Parking Count
- 1
- Levels
- Two
Map
Property Level and Sizes
- SqFt Lot
- 12632.40
- Lot Features
- Built-in Features, Eat-in Kitchen, Granite Counters, High Speed Internet, Kitchen Island, Open Floorplan, Pantry, Primary Suite, Quartz Counters, Radon Mitigation System, Smart Thermostat, Smoke Free, Solid Surface Counters, Walk-In Closet(s)
- Lot Size
- 0.29
- Basement
- Crawl Space
Financial Details
- PSF Total
- $249.25
- PSF Finished
- $249.25
- PSF Above Grade
- $249.25
- Previous Year Tax
- 5148.00
- Year Tax
- 2022
- Is this property managed by an HOA?
- No
- Primary HOA Fees
- 0.00
Interior Details
- Interior Features
- Built-in Features, Eat-in Kitchen, Granite Counters, High Speed Internet, Kitchen Island, Open Floorplan, Pantry, Primary Suite, Quartz Counters, Radon Mitigation System, Smart Thermostat, Smoke Free, Solid Surface Counters, Walk-In Closet(s)
- Appliances
- Convection Oven, Dishwasher, Disposal, Gas Water Heater, Microwave, Range, Refrigerator, Self Cleaning Oven, Tankless Water Heater, Water Softener
- Electric
- Central Air
- Flooring
- Carpet, Vinyl
- Cooling
- Central Air
- Heating
- Forced Air
- Fireplaces Features
- Electric,Living Room
- Utilities
- Cable Available, Electricity Connected, Internet Access (Wired), Natural Gas Connected
Exterior Details
- Patio Porch Features
- Covered,Front Porch,Patio
- Lot View
- Mountain(s)
- Water
- Public
- Sewer
- Public Sewer
Garage & Parking
- Parking Spaces
- 1
- Parking Features
- 220 Volts, Concrete, Electric Vehicle Charging Station (s), Finished, Insulated, Smart Garage Door
Exterior Construction
- Roof
- Architectural Shingles
- Construction Materials
- Cement Siding, Frame
- Window Features
- Window Coverings, Window Treatments
- Security Features
- Carbon Monoxide Detector(s),Radon Detector,Smoke Detector(s),Video Doorbell
- Builder Source
- Public Records
Land Details
- PPA
- 1720689.66
- Road Surface Type
- Paved
- Sewer Fee
- 0.00
Schools
- Elementary School
- Grand Mountain
- Middle School
- Janitell
- High School
- Mesa Ridge
Walk Score®
Listing Media
- Virtual Tour
- Click here to watch tour
Contact Agent
executed in 0.508 sec.












