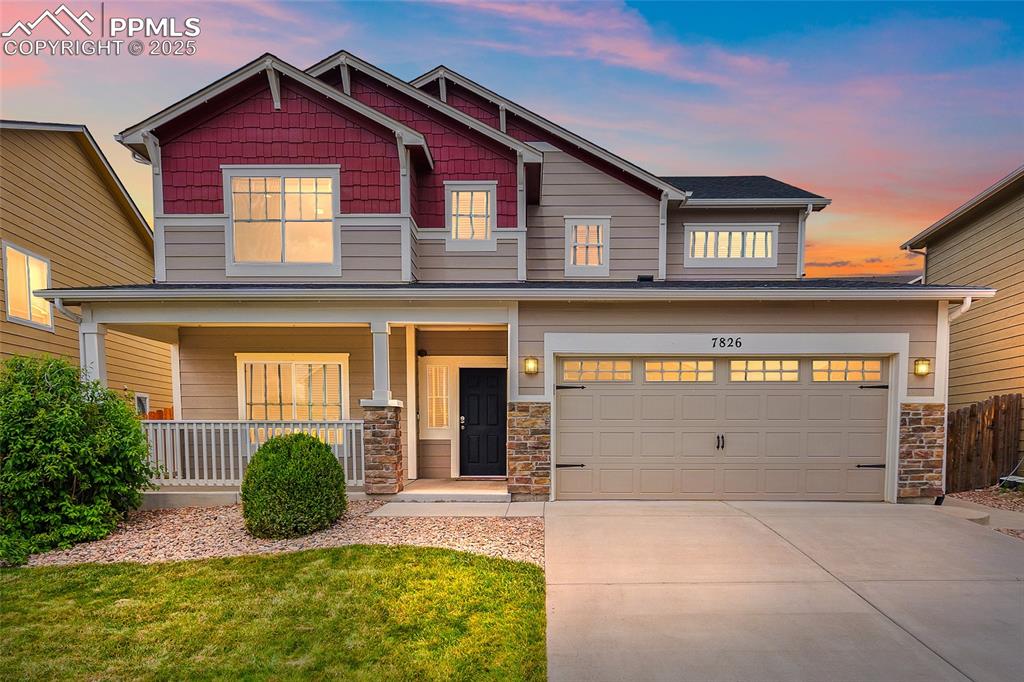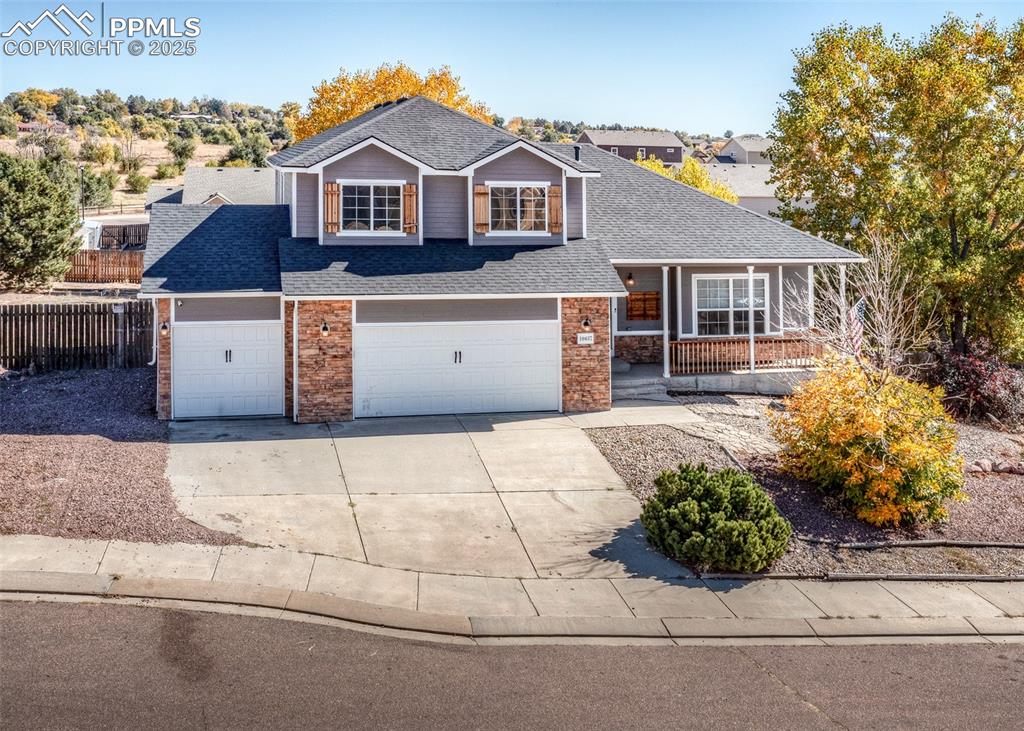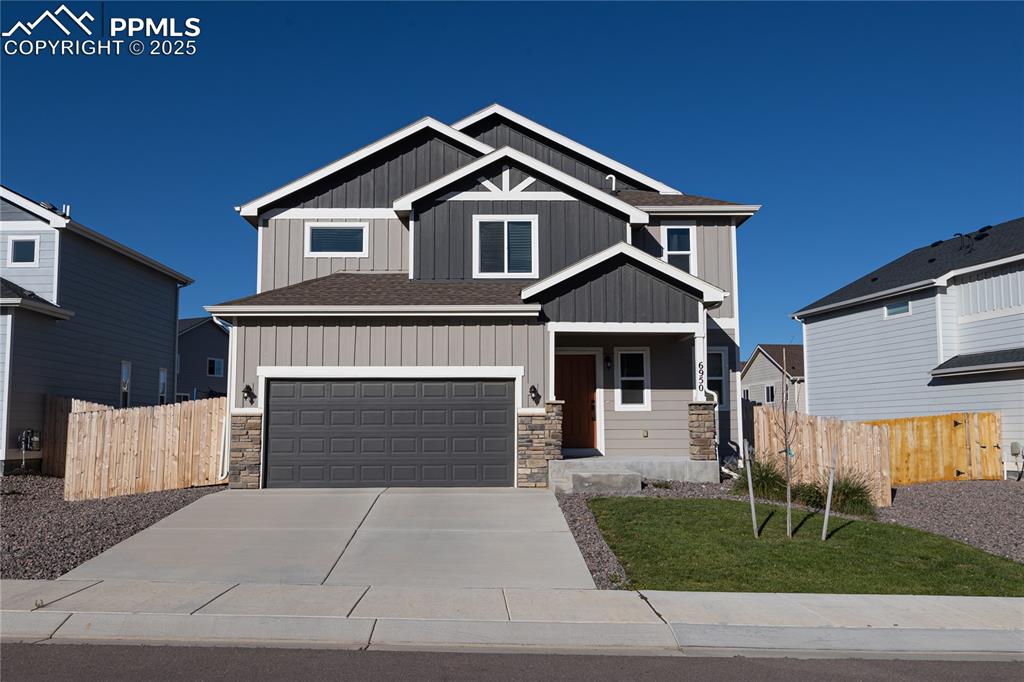7539 Sailwind Drive
Colorado Springs, CO 80925 — El Paso County — The Glen At Widefield NeighborhoodResidential $415,000 Sold Listing# 6680357
4 beds 2100 sqft 0.1901 acres 2005 build
Property Description
If you’re looking for an immaculate home with all the bells and whistles and an impressive size yard, this ranch-style floor plan is the one! The living room, kitchen, and dining room creates an open concept that's perfect for entertaining and everyday living. Enjoy the new luxury vinyl floors and new fireplace in the living room. There are two eating areas, the breakfast bar off the kitchen and the eat-in dining area- both great for everyday use. You'll enjoy cooking with the sleek stainless steel appliances, upgraded cabinets, and plenty of counter space! Main-level living is truly possible here with laundry on the main and a large primary bedroom and bathroom. The primary bedroom also has a walk-in closet. There is another bedroom on the main that is currently being used as an office. The massive finished basement has a large family room, two large bedrooms, and a remodeled bathroom with a shower. The backyard is even more impressive than the inside. Extended concrete patio, a wonderful storage shed, and all the space you need to run and play on the large corner lot. The front landscaping is designed for easy maintenance. The home also has a whole home water softener system, AC, a newer water heater, and a humidifier. The roof and gutters were replaced in July of 2024. Homes cared for this well don't come around often. Everything is done for you- just move right in!
Listing Details
- Property Type
- Residential
- Listing#
- 6680357
- Source
- PPAR (Pikes Peak Association)
- Last Updated
- 08-13-2024 01:23pm
- Status
- Sold
Property Details
- Sold Price
- $415,000
- Location
- Colorado Springs, CO 80925
- SqFT
- 2100
- Year Built
- 2005
- Acres
- 0.1901
- Bedrooms
- 4
- Garage spaces
- 2
- Garage spaces count
- 2
Map
Property Level and Sizes
- SqFt Finished
- 2017
- SqFt Main
- 1063
- SqFt Basement
- 1037
- Lot Description
- Corner, Level
- Lot Size
- 8282.0000
- Base Floor Plan
- Ranch
- Basement Finished %
- 92
Financial Details
- Previous Year Tax
- 1363.00
- Year Tax
- 2023
Interior Details
- Appliances
- Dishwasher, Disposal, Microwave Oven, Refrigerator, Self Cleaning Oven
- Fireplaces
- Gas, Main Level, One
- Utilities
- Cable Available, Electricity Connected, Natural Gas Connected
Exterior Details
- Fence
- Rear
- Wells
- 0
- Water
- Assoc/Distr
- Out Buildings
- Storage Shed
Room Details
- Baths Full
- 1
- Main Floor Bedroom
- M
- Laundry Availability
- Main
Garage & Parking
- Garage Type
- Attached
- Garage Spaces
- 2
- Garage Spaces
- 2
- Out Buildings
- Storage Shed
Exterior Construction
- Structure
- Framed on Lot
- Siding
- Masonite Type,Wood,Other
- Roof
- Composite Shingle
- Construction Materials
- Existing Home
Land Details
- Water Tap Paid (Y/N)
- No
Schools
- School District
- Widefield-3
Walk Score®
Contact Agent
executed in 0.335 sec.













