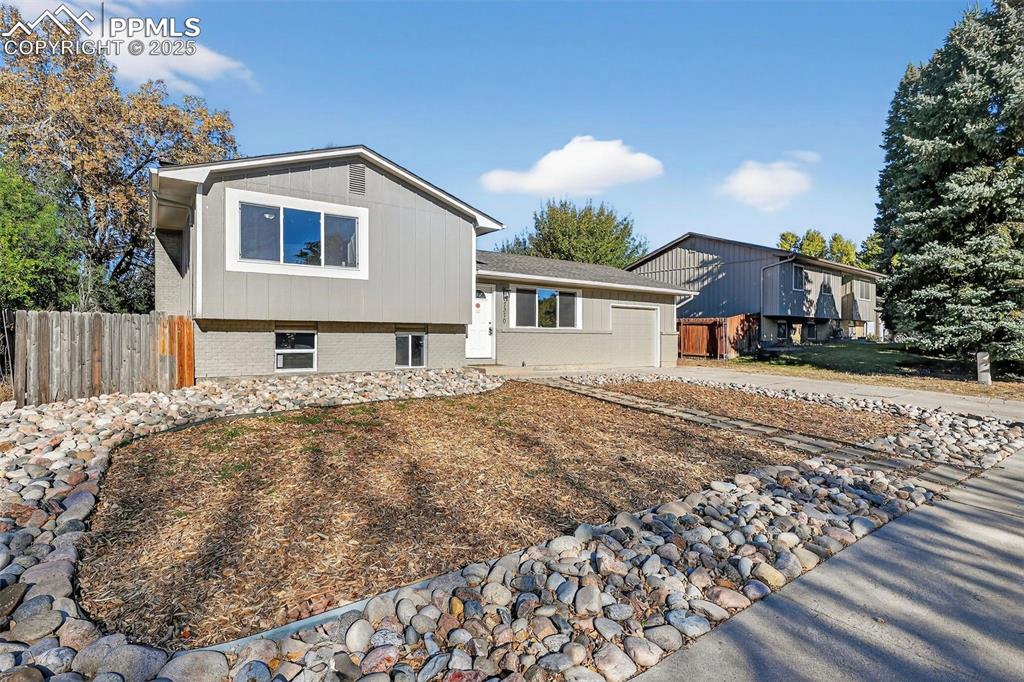7911 Dutch Loop
Colorado Springs, CO 80925 — El Paso County — The Glen At Widefield NeighborhoodResidential $550,000 Sold Listing# 3274148
5 beds 3311 sqft 0.2066 acres 2015 build
Property Description
Lets skip all the fluff, this home has too many upgrades!!!!! REUNION PIKES PEAK MODEL- /________/PRE-INSPECTED and ITEMS CORRECTED **MASSIVE BEDROOMS** 3 OF 5 BEDROOMS WITH WALK-IN-CLOSETS**OVERSIZED WALK-IN MASTER CLOSET**DOUBLE SHOWERHEAD W/ INDIVIDUAL CONTROLS IN MASTER-BATH**/________/DOUBLE OVEN**GAS STOVE***UPGRADED BACKSPLASH**OUTLETS LEVEL WITH COUNTERTOP**WALK IN PANTRY**/________/GAS FIREPLACE**SURROUND SOUND WIRED LIVING ROOM**SMART HOME**LOFT SPACE***EXTRA OFFICE**ALL WINDOWS MATCHING BLINDS**/________/SOLAR PANELS**240V IN GARAGE (compatible w/ electric car)**UPGRADED OVER-SIZED DRIVEWAY***UPGRADED LANDSCAPING WITH TURF**AUTOMATIC SPRINKLERS FOR FRONT LAWN**WHOLE HOUSE HUMIDIFIER***ACROSS FROM OPEN SPACE***ONE PREVIOUS OWNER**/________/This Reunion Build is a must see, impeccably well maintained and in a fantastic location.The Glen at Widefield offers true community! Valor Home Team coordinates Weekly Food Trucks, Events at the park, and Gatherings for family, friends, and kiddos all year long *** 10 min from Fort Carson***15 Min from Peterson*** 15min from Schriever *** 4 min from Grocery//Home improvement//Starbucks //shopping
Listing Details
- Property Type
- Residential
- Listing#
- 3274148
- Source
- PPAR (Pikes Peak Association)
- Last Updated
- 05-16-2024 09:22am
- Status
- Sold
Property Details
- Sold Price
- $550,000
- Location
- Colorado Springs, CO 80925
- SqFT
- 3311
- Year Built
- 2015
- Acres
- 0.2066
- Bedrooms
- 5
- Garage spaces
- 2
- Garage spaces count
- 2
Map
Property Level and Sizes
- SqFt Finished
- 3311
- SqFt Upper
- 1778
- SqFt Main
- 1533
- Lot Description
- Backs to Open Space
- Lot Size
- 9000.0000
- Base Floor Plan
- 2 Story
Financial Details
- Previous Year Tax
- 3672.00
- Year Tax
- 2023
Interior Details
- Appliances
- Dishwasher, Double Oven, Dryer, Microwave Oven, Refrigerator, Self Cleaning Oven, Smart Home Appliances, Washer
- Fireplaces
- Gas, Main Level, One
- Utilities
- Cable Available, Electricity Available, Natural Gas Available, Solar, Telephone
Exterior Details
- Fence
- Rear
- Wells
- 0
- Water
- Municipal
- Out Buildings
- Storage Shed
Room Details
- Baths Full
- 2
- Main Floor Bedroom
- M
- Laundry Availability
- Upper
Garage & Parking
- Garage Type
- Attached
- Garage Spaces
- 2
- Garage Spaces
- 2
- Parking Features
- Even with Main Level, See Prop Desc Remarks
- Out Buildings
- Storage Shed
Exterior Construction
- Structure
- Frame
- Siding
- Alum/Vinyl/Steel
- Roof
- Composite Shingle
- Construction Materials
- Existing Home
- Builder Name
- Reunion Homes
Land Details
- Water Tap Paid (Y/N)
- No
Schools
- School District
- Widefield-3
Walk Score®
Listing Media
- Virtual Tour
- Click here to watch tour
Contact Agent
executed in 0.309 sec.













