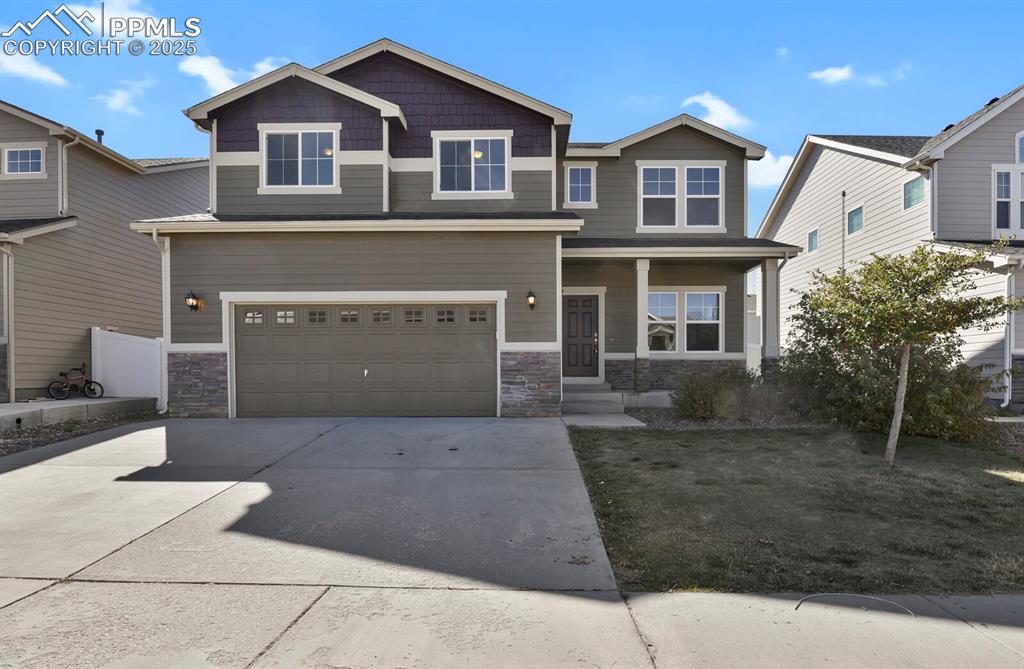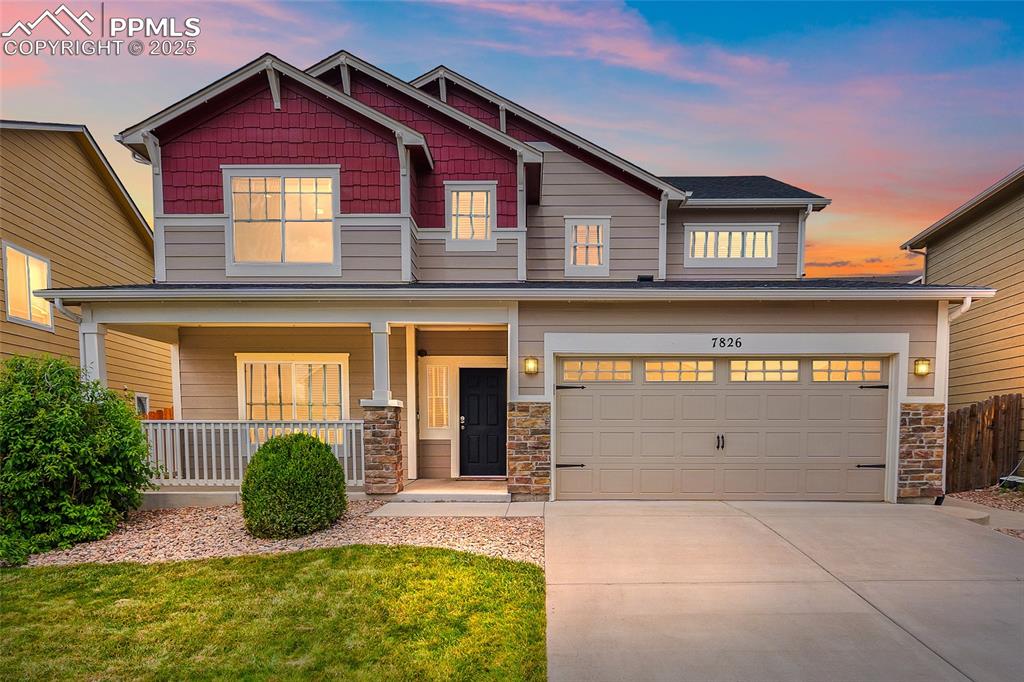9211 Pennycress Drive
Colorado Springs, CO 80925 — El Paso County — The Glen At Widefield NeighborhoodResidential $655,000 Sold Listing# 7765958
5 beds 3487 sqft 0.1573 acres 2023 build
Property Description
Elegance and sophistication best describe this home.Luxurious finishes throughout never compromise functionality.The dramatic pillared entrance, in conjunction with a 4-car oversized garage, gives this home a striking impression.A two-story vaulted foyer suggests regality.Stunning built in entertainment center with fireplace, a covered patio offers sheltered outdoor space that can be used year-round for relaxation, entertaining or outdoor activity while adding protection from sun, rain and other weather conditions.Private lot with a custom terraced landscaped back yard, added foliage, sod and sprinklers give additional space for entertaining guests.The kitchen space is divine with an extended walk-in pantry, under cabinet windows which add an impressive amount of natural light, spacious granite counter tops, modern cabinetry, stainless steel appliance package with upgraded dishwasher, gas stove with removable griddle, microwave and wine/beverage cooler to complete the main level. The extended countertop on the island features a stainless-steel single bowl sink, lazy susan and seating for additional guests or daily family dinners. The regal staircase leads to 4 bedroom each with their own walk-in closet with built in wood shelving, two bathrooms and the convenient upper-level laundry.The luxurious master suite is designed with you in mind and includes a coffered ceiling with ceiling fan and spa-like bathroom. The master bath has a deep soaking tub, skylight to add beauty and comfort to your bathroom, tiled flooring, walk in shower with poured pan shower base and 12'x24 tiles, granite countertop with under mount sinks offering a clean look.The hall bath boosts two sinks, separate shower/tub area, 12x24 tile walls and floor with a window adding additional natural lighting.Oversized laundry room with tile flooring and space to move complete the upper level.Finished basement with 1 additional bedroom, full bath and recreational room plus storage!
Listing Details
- Property Type
- Residential
- Listing#
- 7765958
- Source
- PPAR (Pikes Peak Association)
- Last Updated
- 08-08-2024 11:41am
- Status
- Sold
Property Details
- Sold Price
- $655,000
- Location
- Colorado Springs, CO 80925
- SqFT
- 3487
- Year Built
- 2023
- Acres
- 0.1573
- Bedrooms
- 5
- Garage spaces
- 4
- Garage spaces count
- 4
Map
Property Level and Sizes
- SqFt Finished
- 3280
- SqFt Upper
- 1376
- SqFt Main
- 1023
- SqFt Basement
- 1088
- Lot Description
- Level, See Prop Desc Remarks
- Lot Size
- 6851.0000
- Base Floor Plan
- 2 Story
- Basement Finished %
- 81
Financial Details
- Previous Year Tax
- 2296.88
- Year Tax
- 2022
Interior Details
- Appliances
- Dishwasher, Disposal, Gas in Kitchen, Microwave Oven, Other, Self Cleaning Oven
- Fireplaces
- Gas, Main Level, One
- Utilities
- Electricity Connected, Natural Gas Connected
Exterior Details
- Fence
- None
- Wells
- 0
- Water
- Assoc/Distr
Room Details
- Baths Full
- 3
- Main Floor Bedroom
- 0
- Laundry Availability
- Electric Hook-up,Upper
Garage & Parking
- Garage Type
- Attached,Tandem
- Garage Spaces
- 4
- Garage Spaces
- 4
- Parking Features
- Garage Door Opener
Exterior Construction
- Structure
- Framed on Lot,Frame
- Siding
- Stucco
- Roof
- Composite Shingle
- Construction Materials
- New Construction
- Builder Name
- Windsor Ridge Homes
Land Details
- Water Tap Paid (Y/N)
- No
Schools
- School District
- Widefield-3
Walk Score®
Listing Media
- Virtual Tour
- Click here to watch tour
Contact Agent
executed in 1.007 sec.













