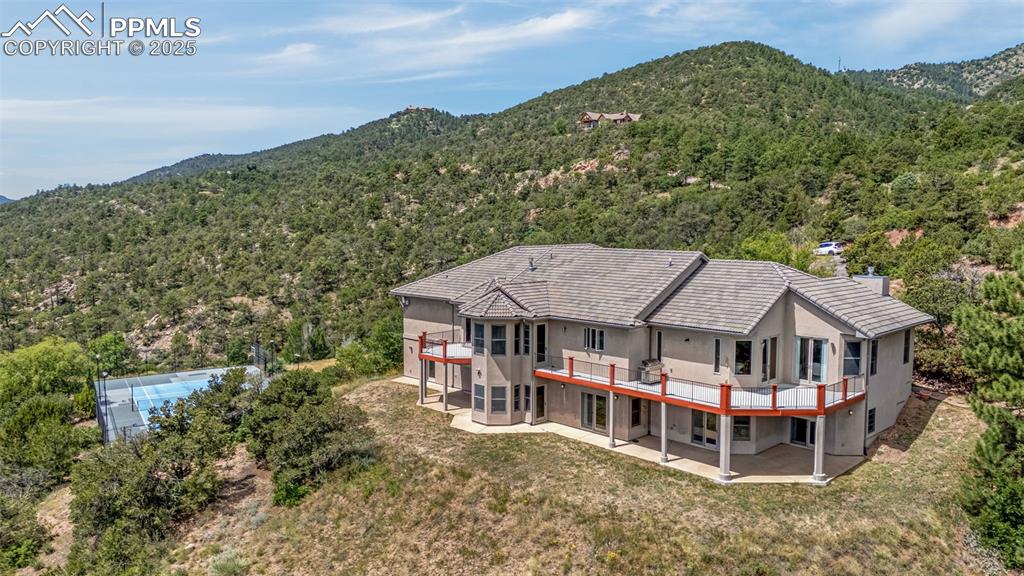15010 Henry Ride Heights
Colorado Springs, CO 80926 — El Paso County — Turkey Canon Ranch Estates NeighborhoodResidential $1,995,000 Active Listing# 5536147
5 beds 6 baths 6372.00 sqft Lot size: 1525035.60 sqft 35.01 acres 1998 build
Property Description
For those seeking a stunning and functional executive horse estate, this property will surely suit your needs. Red Rock Sterling Ranch is located 20 minutes southwest of Colorado Springs within the prestigious gated community of Turkey Canon Ranch Estates. Tucked up against the mountains, this area abounds with natural beauty and vistas of mountain peaks and red rimrock canyons. This property features a stunning 6,372 square foot home set on 35.01 acres adorned with trees, scrub oak and open meadows. Offering the convenience of main floor living, the residence includes a five bed and six bath floor plan. The main floor primary suite is a true retreat, complete with a fireplace, sitting area, walkout to (2) decks, his/her closets and a five-piece bath. The living room flows into the gourmet kitchen that includes a large island, breakfast nook, fireplace sitting area and a walkout to an expansive covered deck – the perfect spot to relax and enjoy the surroundings. The upper level contains two additional bedrooms, each with its own private bath and a walkout to a private deck. The home features a walkout basement level with an expansive gathering area, gym, two additional beds and two baths. The outdoor living area, features a large patio, hot tub, sauna, fire pit and grill area overlooking a pond and waterfall. A new 36X60 five-stall barn stands as a true highlight of the property. It features a functional drive-through design with storage overhangs and a metal roof with cupola detail. Each stall is 12x12, and the barn is equipped with electric waterers ready for installation, wash rack, ample feed storage, and a secure tack room. Above the barn, there is an unfinished 12x60 space that offers potential for customization into living quarters. Additional features include a chicken coop, a kids playground and storage shed. Red Rock Sterling Ranch offers a unique opportunity for those seeking a luxurious home and exceptional equestrian facilities in a prime location.
Listing Details
- Property Type
- Residential
- Listing#
- 5536147
- Source
- REcolorado (Denver)
- Last Updated
- 09-24-2025 10:01pm
- Status
- Active
- Off Market Date
- 11-30--0001 12:00am
Property Details
- Property Subtype
- Single Family Residence
- Sold Price
- $1,995,000
- Original Price
- $2,195,000
- Location
- Colorado Springs, CO 80926
- SqFT
- 6372.00
- Year Built
- 1998
- Acres
- 35.01
- Bedrooms
- 5
- Bathrooms
- 6
- Levels
- Two
Map
Property Level and Sizes
- SqFt Lot
- 1525035.60
- Lot Features
- Breakfast Bar, Built-in Features, Ceiling Fan(s), Central Vacuum, Eat-in Kitchen, Five Piece Bath, Granite Counters, High Ceilings, High Speed Internet, In-Law Floorplan, Kitchen Island, Open Floorplan, Primary Suite, Radon Mitigation System, Sauna, Smoke Free, Hot Tub, Vaulted Ceiling(s), Walk-In Closet(s), Wet Bar
- Lot Size
- 35.01
- Foundation Details
- Concrete Perimeter
- Basement
- Finished, Full, Walk-Out Access
Financial Details
- Previous Year Tax
- 4124.00
- Year Tax
- 2024
- Is this property managed by an HOA?
- Yes
- Primary HOA Name
- Turkey Canon Ranch Estates
- Primary HOA Phone Number
- TBD
- Primary HOA Amenities
- Gated, Trail(s)
- Primary HOA Fees Included
- Trash
- Primary HOA Fees
- 2000.00
- Primary HOA Fees Frequency
- Annually
Interior Details
- Interior Features
- Breakfast Bar, Built-in Features, Ceiling Fan(s), Central Vacuum, Eat-in Kitchen, Five Piece Bath, Granite Counters, High Ceilings, High Speed Internet, In-Law Floorplan, Kitchen Island, Open Floorplan, Primary Suite, Radon Mitigation System, Sauna, Smoke Free, Hot Tub, Vaulted Ceiling(s), Walk-In Closet(s), Wet Bar
- Appliances
- Bar Fridge, Dishwasher, Disposal, Double Oven, Dryer, Electric Water Heater, Freezer, Humidifier, Microwave, Oven, Range, Refrigerator, Self Cleaning Oven, Warming Drawer, Washer, Water Softener
- Laundry Features
- Sink, In Unit
- Electric
- Central Air
- Flooring
- Carpet, Tile, Wood
- Cooling
- Central Air
- Heating
- Active Solar, Forced Air, Heat Pump, Propane, Radiant Floor, Solar
- Fireplaces Features
- Basement, Bedroom, Kitchen
- Utilities
- Electricity Connected, Propane
Exterior Details
- Features
- Balcony, Fire Pit, Gas Grill, Lighting, Spa/Hot Tub, Water Feature
- Lot View
- Meadow, Mountain(s), Valley, Water
- Water
- Well
- Sewer
- Septic Tank
Garage & Parking
- Parking Features
- Asphalt, Concrete, Gravel, Floor Coating, Lighted, Oversized, Storage
Exterior Construction
- Roof
- Shake
- Construction Materials
- Concrete, Frame, Stone, Stucco
- Exterior Features
- Balcony, Fire Pit, Gas Grill, Lighting, Spa/Hot Tub, Water Feature
- Window Features
- Window Coverings
- Security Features
- Carbon Monoxide Detector(s), Security System, Smoke Detector(s), Video Doorbell
- Builder Source
- Public Records
Land Details
- PPA
- 0.00
- Road Responsibility
- Public Maintained Road
- Road Surface Type
- Paved
- Sewer Fee
- 0.00
Schools
- Elementary School
- Penrose
- Middle School
- Fremont
- High School
- Florence
Walk Score®
Listing Media
- Virtual Tour
- Click here to watch tour
Contact Agent
executed in 0.474 sec.













